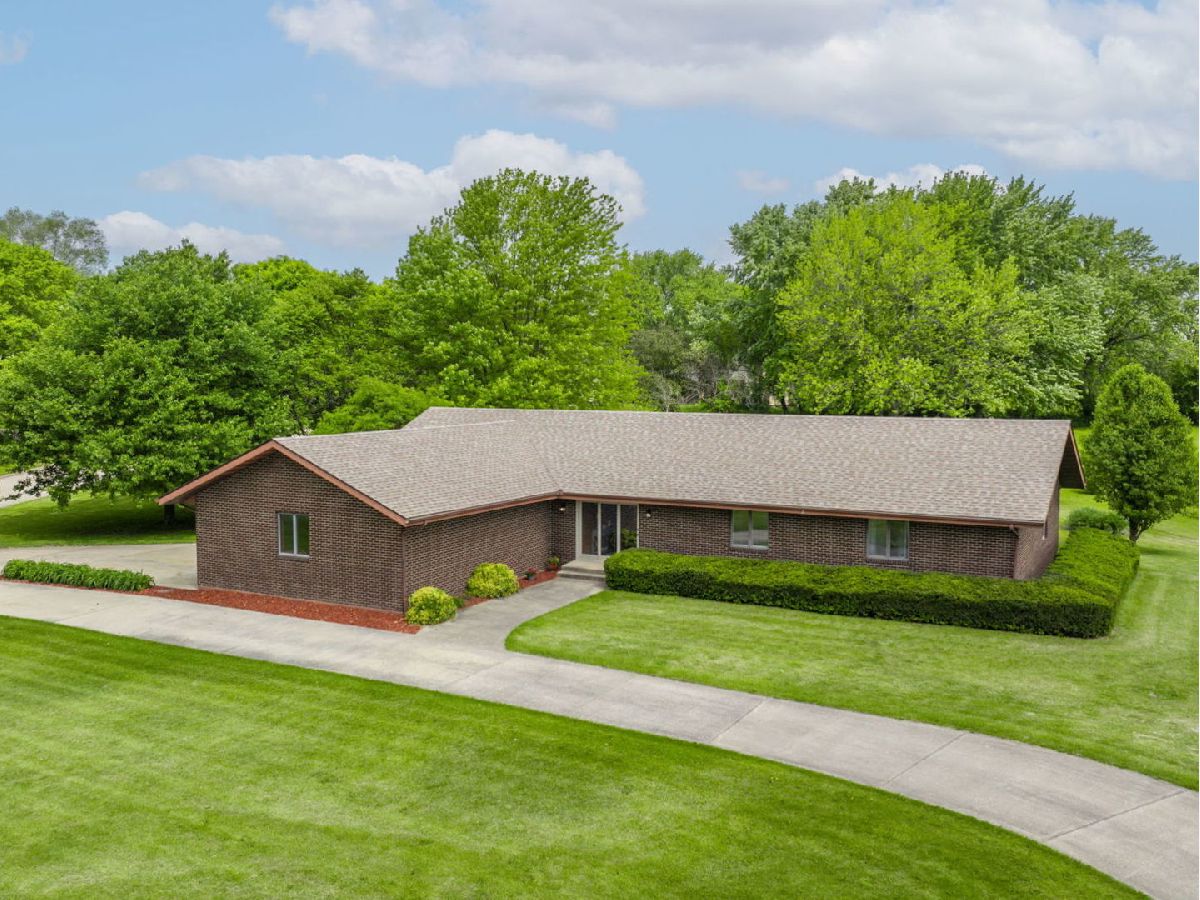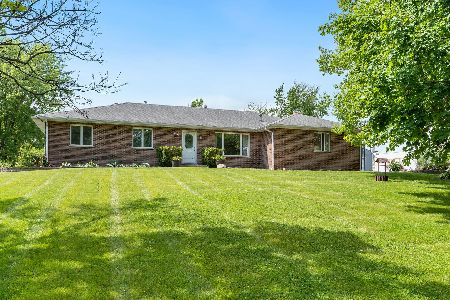120 Highview Drive, Yorkville, Illinois 60560
$405,000
|
Sold
|
|
| Status: | Closed |
| Sqft: | 2,100 |
| Cost/Sqft: | $197 |
| Beds: | 3 |
| Baths: | 4 |
| Year Built: | 1981 |
| Property Taxes: | $9,845 |
| Days On Market: | 627 |
| Lot Size: | 1,40 |
Description
LOOK NO FURTHER~NO HOA~This low maintenance home sits on 1.4 acres of a corner lot and is located in a rural neighborhood. With mature trees and extremely spacious yards this neighborhood is serene, peaceful, and welcoming. This all brick home with an open floor plan and large bedrooms is just waiting for you! As you walk in the entry you can step into the combined living room/dining room or turn and go to the kitchen. In the hall near the kitchen there is cute little coffee nook and a closet for storage. The 3 Large Bedrooms are at the opposite end of the house. The sliding glass doors take you to a large brand new deck on concrete piers where you can sit and enjoy the peace and quiet. The partially finished basement has a family room area, a Rec room, a Bar room with a refrigerator and freezer. The other side of the basement is unfinished with tons of storage and stairs leading to the oversized 2 car garage. 2024 New A/C~2024 New garage door and opener~2020 New Roof~2009 New Motor on the well~(approx)2014 New Furnace~2023 Stove, microwave, Washer~2024 Dishwasher~2018 Dryer. Call Today for a private showing!
Property Specifics
| Single Family | |
| — | |
| — | |
| 1981 | |
| — | |
| — | |
| No | |
| 1.4 |
| Kendall | |
| Pavillion Heights | |
| — / Not Applicable | |
| — | |
| — | |
| — | |
| 12058700 | |
| 0507102012 |
Nearby Schools
| NAME: | DISTRICT: | DISTANCE: | |
|---|---|---|---|
|
Grade School
Yorkville Intermediate School |
115 | — | |
|
Middle School
Yorkville Middle School |
115 | Not in DB | |
|
High School
Yorkville High School |
115 | Not in DB | |
Property History
| DATE: | EVENT: | PRICE: | SOURCE: |
|---|---|---|---|
| 13 Jun, 2024 | Sold | $405,000 | MRED MLS |
| 20 May, 2024 | Under contract | $414,000 | MRED MLS |
| 16 May, 2024 | Listed for sale | $414,000 | MRED MLS |













































Room Specifics
Total Bedrooms: 3
Bedrooms Above Ground: 3
Bedrooms Below Ground: 0
Dimensions: —
Floor Type: —
Dimensions: —
Floor Type: —
Full Bathrooms: 4
Bathroom Amenities: —
Bathroom in Basement: 0
Rooms: —
Basement Description: Partially Finished,Rec/Family Area,Storage Space,Walk-Up Access
Other Specifics
| 2 | |
| — | |
| Concrete | |
| — | |
| — | |
| 245X275X64X290 | |
| — | |
| — | |
| — | |
| — | |
| Not in DB | |
| — | |
| — | |
| — | |
| — |
Tax History
| Year | Property Taxes |
|---|---|
| 2024 | $9,845 |
Contact Agent
Nearby Similar Homes
Nearby Sold Comparables
Contact Agent
Listing Provided By
Coldwell Banker Real Estate Group





