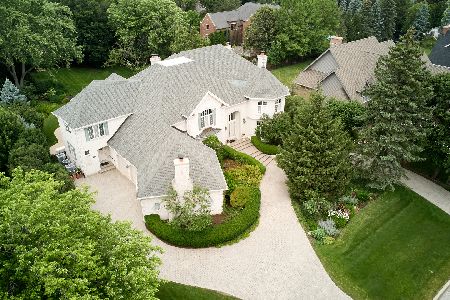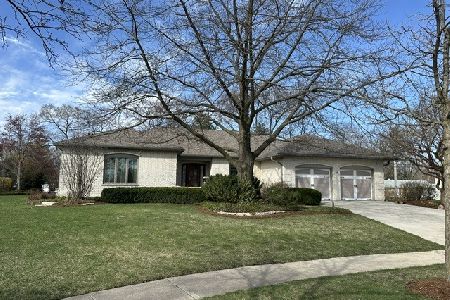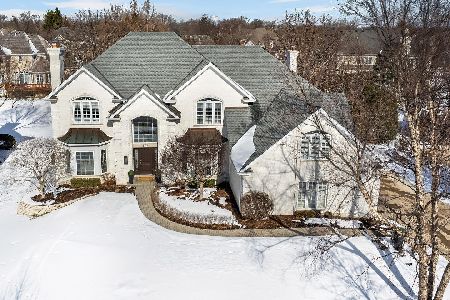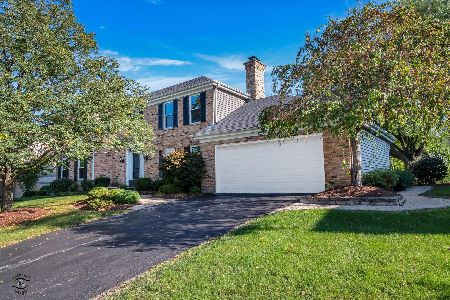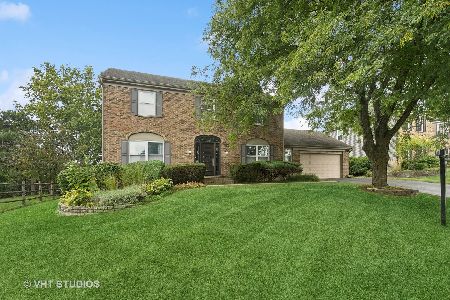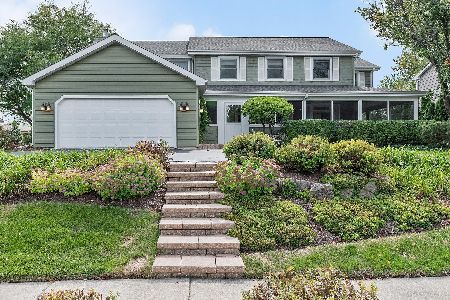120 Hill Road, Willowbrook, Illinois 60527
$660,000
|
Sold
|
|
| Status: | Closed |
| Sqft: | 2,598 |
| Cost/Sqft: | $269 |
| Beds: | 4 |
| Baths: | 3 |
| Year Built: | 1990 |
| Property Taxes: | $9,240 |
| Days On Market: | 2008 |
| Lot Size: | 0,26 |
Description
Everyday elegance is apparent from the moment you step inside this four bedroom home. It was recently updated in 2016 with all of today's high end finishes so please take in all of the interior details that this home has to offer from new hardwood floors and staircase, light fixtures, wall coverings, and window treatments. The kitchen has white cabinets, marble counters, an island with a polished wood countertop and heated floors. The large master bedroom has a new bead board gabled ceiling, wool carpet, and is finished with soothing pale blue walls. The master bath has a large glass shower with multiple shower heads. The 2nd floor hall has new hardwood floors and a newly refinished hall bath. The remaining bedrooms have a walk in closet in each room and are also finished in pale colored walls. The lower level is carpeted with a brick fireplace, great windows and a large storage area. Step outside from the cozy family room onto a private deck. The lush landscaping provides plenty of privacy and color to this well manicured yard. The 3 car garage is located on the side of the home and has a private entrance into remodeled mud, powder and laundry rooms. With all new windows, soffit, facia and gutters (2016-2020), there is absolutely nothing that needs to be done to this wonderful home. Rogers Farm is a highly desirable community with a voluntary home owners association and access to some of the best schools in the state including Hinsdale Central High School. Take your time strolling through this home as there are too many details to mention.
Property Specifics
| Single Family | |
| — | |
| Traditional | |
| 1990 | |
| None | |
| — | |
| No | |
| 0.26 |
| Du Page | |
| — | |
| — / Not Applicable | |
| None | |
| Lake Michigan | |
| Public Sewer, Sewer-Storm | |
| 10842451 | |
| 0924115008 |
Nearby Schools
| NAME: | DISTRICT: | DISTANCE: | |
|---|---|---|---|
|
Grade School
Gower West Elementary School |
62 | — | |
|
Middle School
Gower Middle School |
62 | Not in DB | |
|
High School
Hinsdale Central High School |
86 | Not in DB | |
|
Alternate High School
Hinsdale South High School |
— | Not in DB | |
Property History
| DATE: | EVENT: | PRICE: | SOURCE: |
|---|---|---|---|
| 26 Oct, 2020 | Sold | $660,000 | MRED MLS |
| 30 Sep, 2020 | Under contract | $699,000 | MRED MLS |
| 1 Sep, 2020 | Listed for sale | $699,000 | MRED MLS |
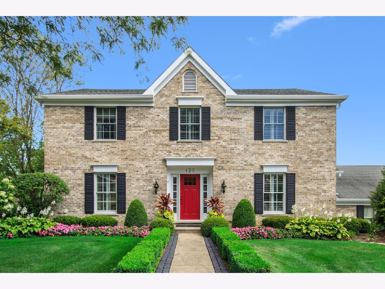
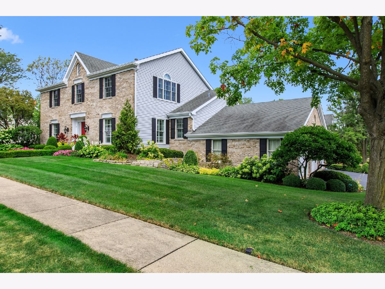
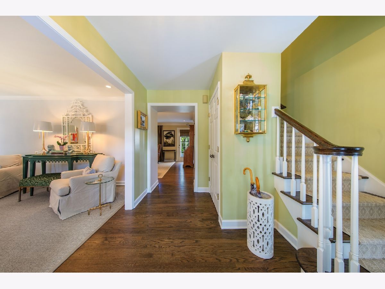
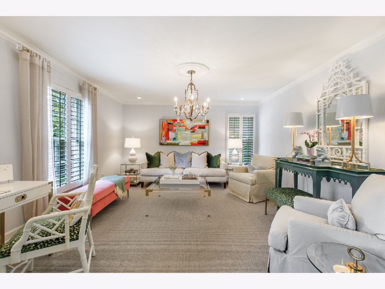
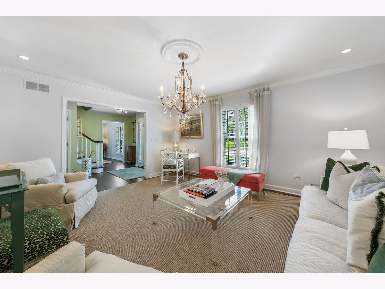
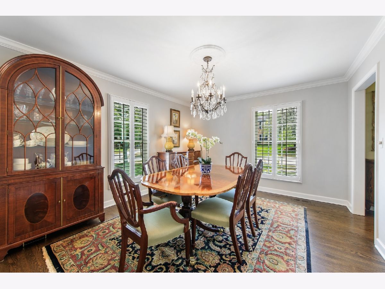
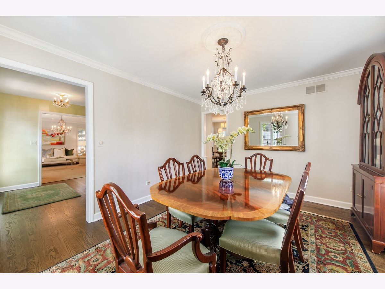
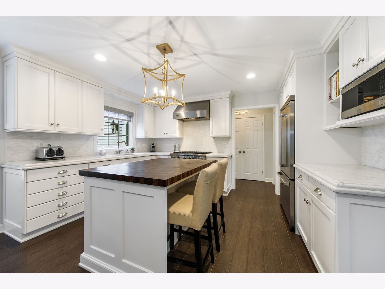
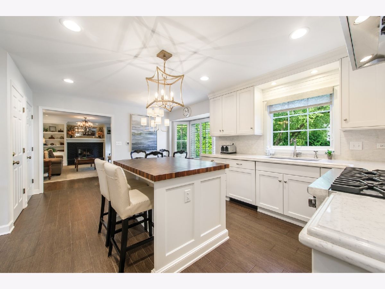
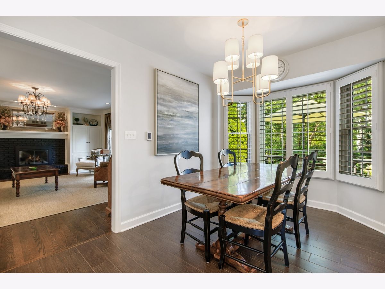
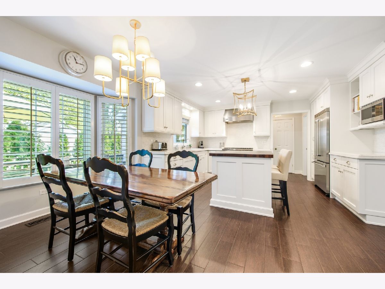
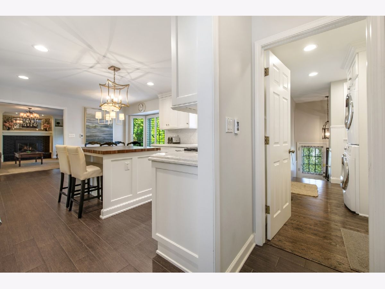
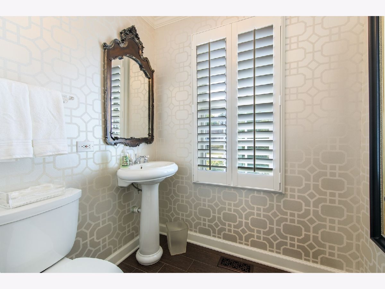
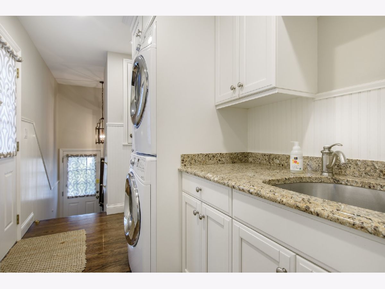
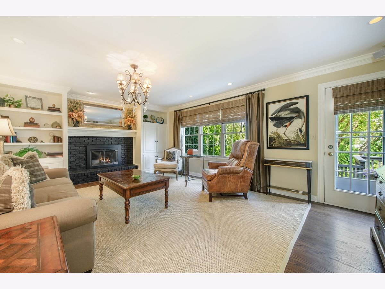
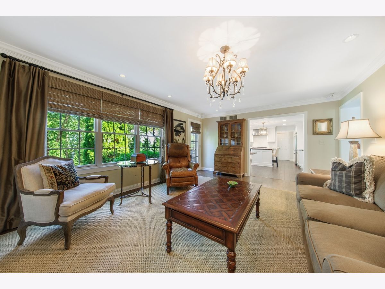
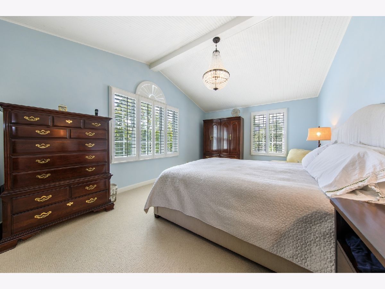
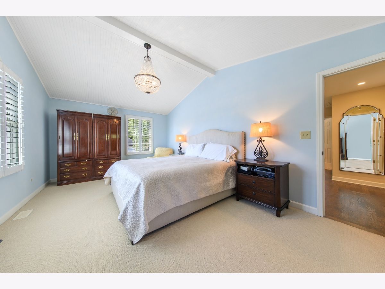
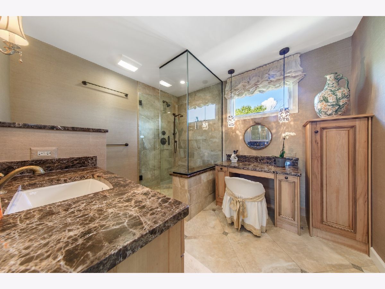
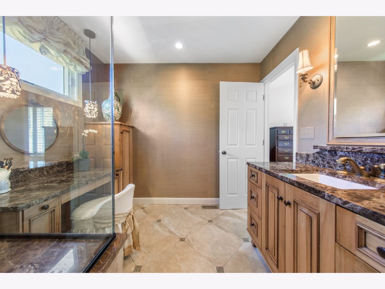
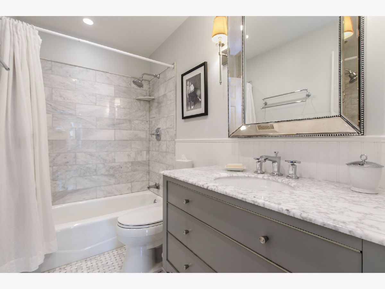
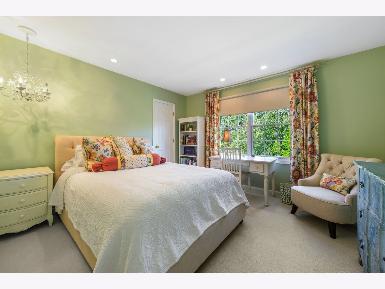
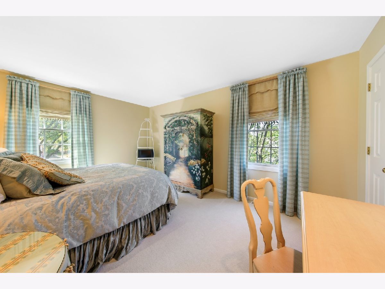
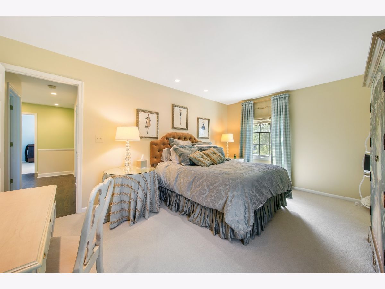
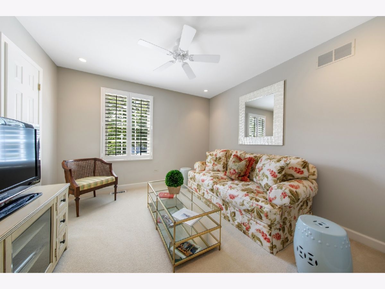
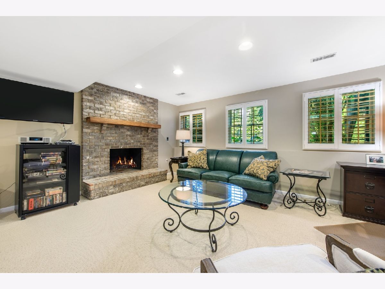
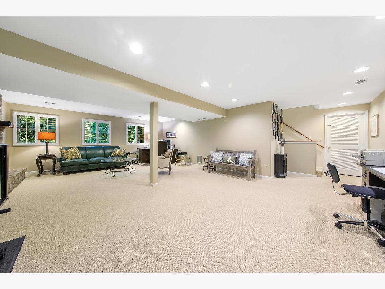
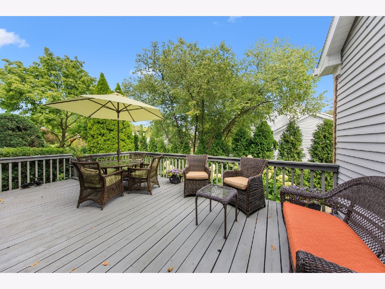
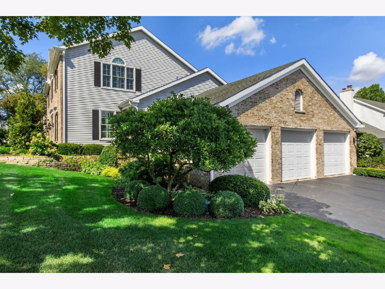
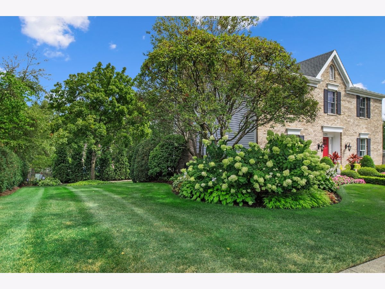
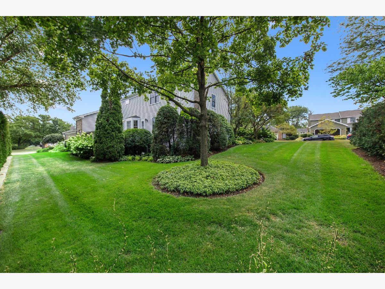
Room Specifics
Total Bedrooms: 4
Bedrooms Above Ground: 4
Bedrooms Below Ground: 0
Dimensions: —
Floor Type: Carpet
Dimensions: —
Floor Type: Carpet
Dimensions: —
Floor Type: Carpet
Full Bathrooms: 3
Bathroom Amenities: —
Bathroom in Basement: —
Rooms: Eating Area,Recreation Room,Foyer,Deck
Basement Description: None
Other Specifics
| 3 | |
| Concrete Perimeter | |
| Asphalt | |
| Deck | |
| Corner Lot | |
| 132 X 70 X 22 X 117 X 85 | |
| — | |
| Full | |
| Hardwood Floors, Heated Floors, First Floor Laundry | |
| Range, Microwave, Dishwasher, Refrigerator, High End Refrigerator, Washer, Dryer, Disposal | |
| Not in DB | |
| Park, Curbs, Sidewalks, Street Lights, Street Paved | |
| — | |
| — | |
| Attached Fireplace Doors/Screen, Gas Log |
Tax History
| Year | Property Taxes |
|---|---|
| 2020 | $9,240 |
Contact Agent
Nearby Similar Homes
Nearby Sold Comparables
Contact Agent
Listing Provided By
Jameson Sotheby's International Realty

