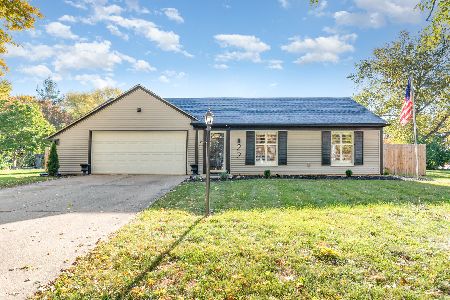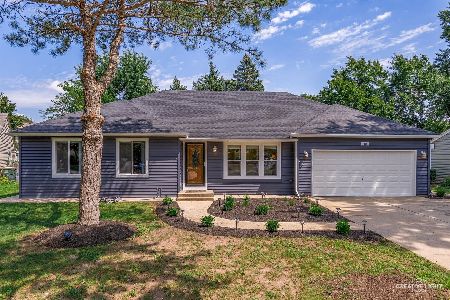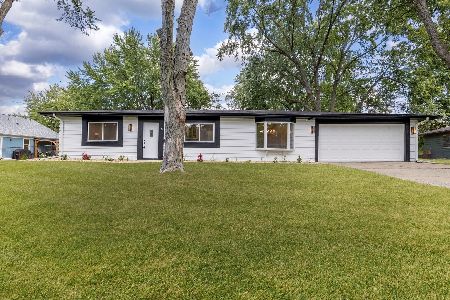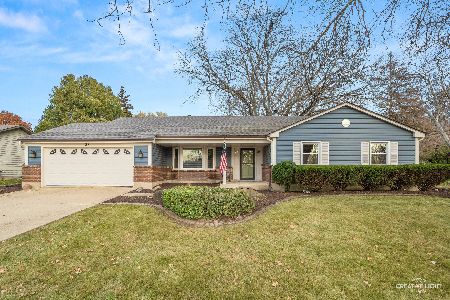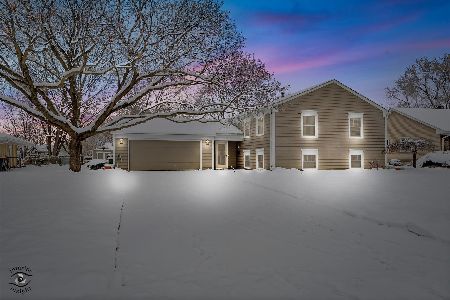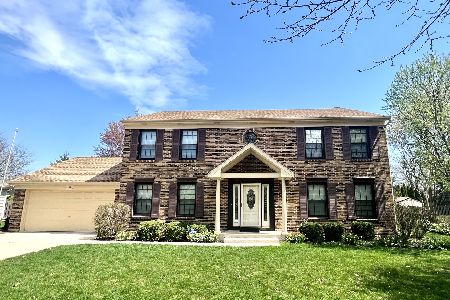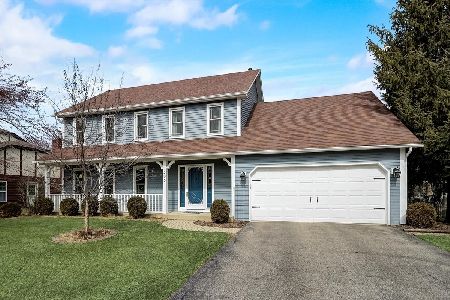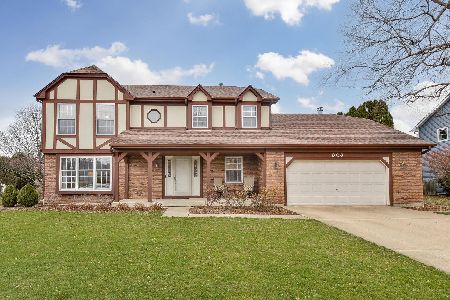120 Nottingham Drive, Oswego, Illinois 60543
$465,000
|
Sold
|
|
| Status: | Closed |
| Sqft: | 2,850 |
| Cost/Sqft: | $168 |
| Beds: | 4 |
| Baths: | 3 |
| Year Built: | 1990 |
| Property Taxes: | $9,654 |
| Days On Market: | 604 |
| Lot Size: | 0,00 |
Description
Gorgeous 2 story home located on an oversized lot in Windcrest subdivision! Attractive exterior with brick and cedar siding AND a three car garage.Enter the flyer with hardwood flooring and natural light throughout the home. First floor den/bedroom with French doors..Spacious living room combined with large dining room with gorgeous light fixture and plenty of room for entertaining! Updated kitchen with hardwood flooring throughout. Kitchen includes stainless steel appliances, granite countertops, neutral backsplash and large breakfast room with view of the stunning backyard. Step down family room with windows to the backyard and and loads of natural light.Enjoy the spacious master suite with two walk in closets and beautiful master updated master bath. Multiple windows in the master bedroom provide exceptional sunlight and beautiful view of the backyard.and pool. Bathroom includes gorgeous cabinets with dual sinks, whirlpool tub and large custom shower.2 additional large bedrooms plus an open loft/bedroom that is multi functional.Plenty of storage throughout the home. Finished basement with 9 ft ceilings. Enjoy the second family room,, game room and exercise room plus additional storage. Incredible outdoor space with large paver patio, fire pit and beautiful outdoor pool surrounded by trees for a private backyard retreat. Manicured landscaping with stone/brick flowerbed. Located on an interior street that is quiet yet close to Northhamptom Park, walking trails and area amenities. Don't miss this well cared home!
Property Specifics
| Single Family | |
| — | |
| — | |
| 1990 | |
| — | |
| — | |
| No | |
| — |
| Kendall | |
| — | |
| 0 / Not Applicable | |
| — | |
| — | |
| — | |
| 12030803 | |
| 0309353005 |
Nearby Schools
| NAME: | DISTRICT: | DISTANCE: | |
|---|---|---|---|
|
Grade School
Old Post Elementary School |
308 | — | |
|
Middle School
Thompson Junior High School |
308 | Not in DB | |
|
High School
Oswego High School |
308 | Not in DB | |
Property History
| DATE: | EVENT: | PRICE: | SOURCE: |
|---|---|---|---|
| 31 May, 2024 | Sold | $465,000 | MRED MLS |
| 23 Apr, 2024 | Under contract | $479,000 | MRED MLS |
| 18 Apr, 2024 | Listed for sale | $479,000 | MRED MLS |














































Room Specifics
Total Bedrooms: 4
Bedrooms Above Ground: 4
Bedrooms Below Ground: 0
Dimensions: —
Floor Type: —
Dimensions: —
Floor Type: —
Dimensions: —
Floor Type: —
Full Bathrooms: 3
Bathroom Amenities: Separate Shower,Double Sink
Bathroom in Basement: 0
Rooms: —
Basement Description: Finished
Other Specifics
| 2 | |
| — | |
| — | |
| — | |
| — | |
| 117X151X44X153 | |
| — | |
| — | |
| — | |
| — | |
| Not in DB | |
| — | |
| — | |
| — | |
| — |
Tax History
| Year | Property Taxes |
|---|---|
| 2024 | $9,654 |
Contact Agent
Nearby Similar Homes
Nearby Sold Comparables
Contact Agent
Listing Provided By
Baird & Warner

