120 Pine Avenue, Arlington Heights, Illinois 60005
$554,925
|
Sold
|
|
| Status: | Closed |
| Sqft: | 0 |
| Cost/Sqft: | — |
| Beds: | 3 |
| Baths: | 2 |
| Year Built: | 1929 |
| Property Taxes: | $9,341 |
| Days On Market: | 1761 |
| Lot Size: | 0,15 |
Description
Classic style and elegance are merged with today's modern amenities in this stunning Sears Roebuck "Barrington Model"! Perfectly nestled in the prized Scarsdale neighborhood this home is draped in vintage charm, beautifully appointed living spaces and updates galore. One of a kind true custom kitchen suited with handcrafted cabinetry, quartz countertops, professional grade stainless steel appliances, farm sink, subway tiled backsplash and sprawling island with seating. Sun soaked family room complete with a fireplace, formal dining room and breathtaking screened-in porch overlooking private backyard. Full finished basement offers recreation room, play area, full bathroom and ample storage. Highly sought after location, minutes from restaurants, shopping, parks, train and so much more.
Property Specifics
| Single Family | |
| — | |
| Traditional | |
| 1929 | |
| Full | |
| — | |
| No | |
| 0.15 |
| Cook | |
| Scarsdale | |
| 0 / Not Applicable | |
| None | |
| Lake Michigan | |
| Public Sewer | |
| 11039496 | |
| 03321040100000 |
Nearby Schools
| NAME: | DISTRICT: | DISTANCE: | |
|---|---|---|---|
|
Grade School
Dryden Elementary School |
25 | — | |
|
Middle School
South Middle School |
25 | Not in DB | |
|
High School
Prospect High School |
214 | Not in DB | |
Property History
| DATE: | EVENT: | PRICE: | SOURCE: |
|---|---|---|---|
| 19 Apr, 2016 | Sold | $375,000 | MRED MLS |
| 1 Mar, 2016 | Under contract | $399,000 | MRED MLS |
| — | Last price change | $409,000 | MRED MLS |
| 4 Feb, 2016 | Listed for sale | $409,000 | MRED MLS |
| 20 May, 2021 | Sold | $554,925 | MRED MLS |
| 3 Apr, 2021 | Under contract | $549,925 | MRED MLS |
| 1 Apr, 2021 | Listed for sale | $549,925 | MRED MLS |
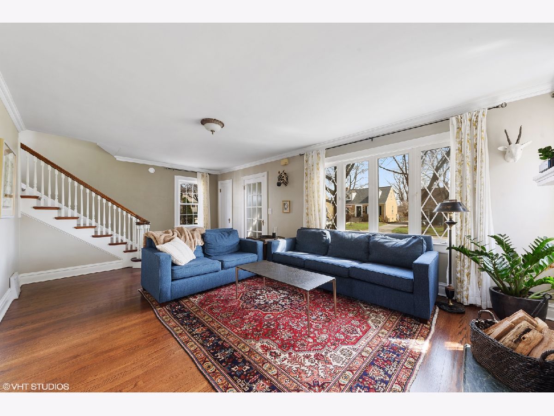
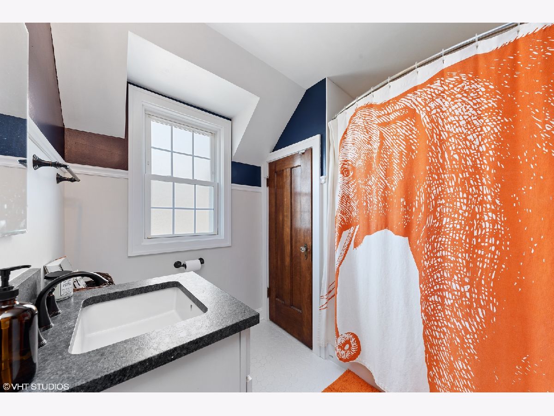
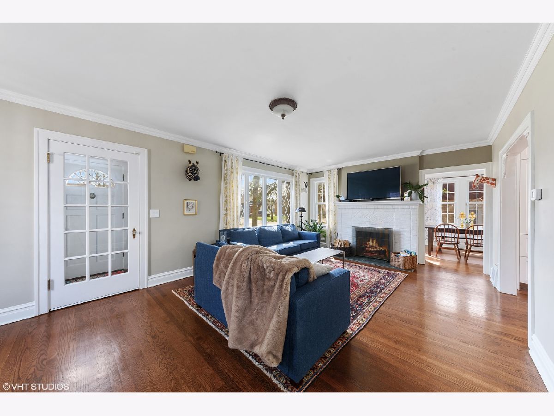
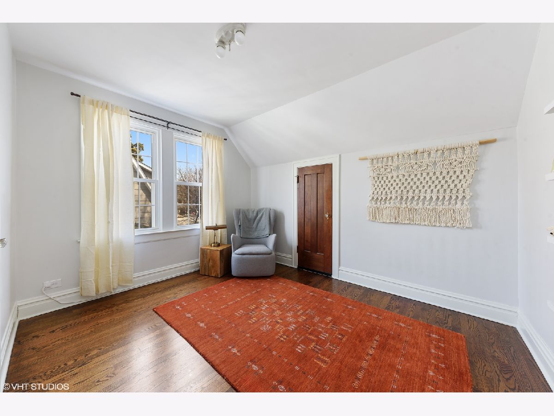
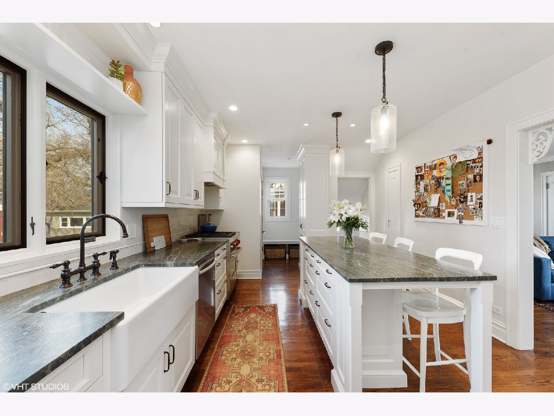
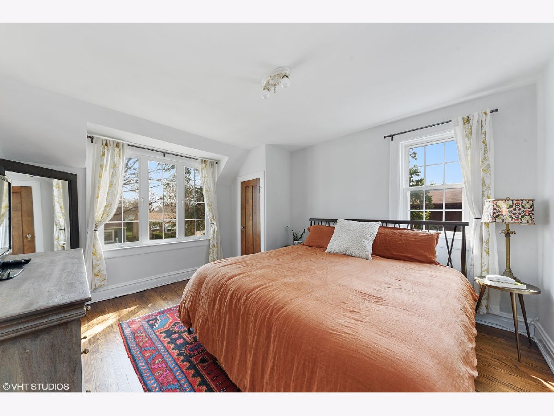
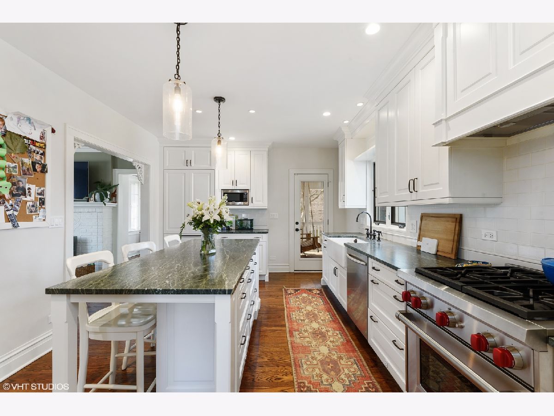
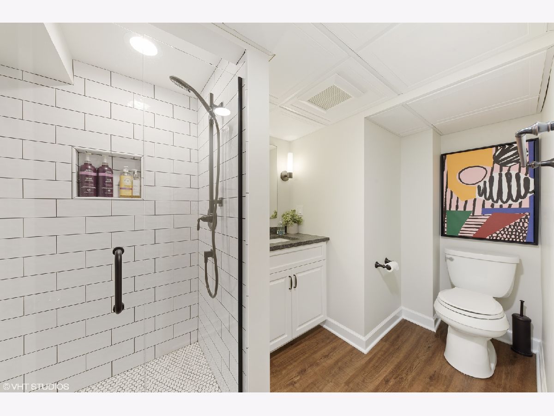
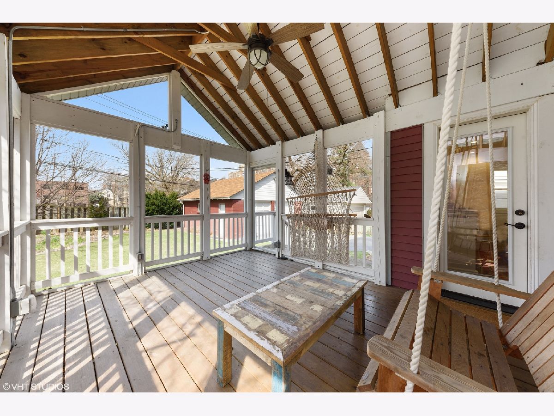
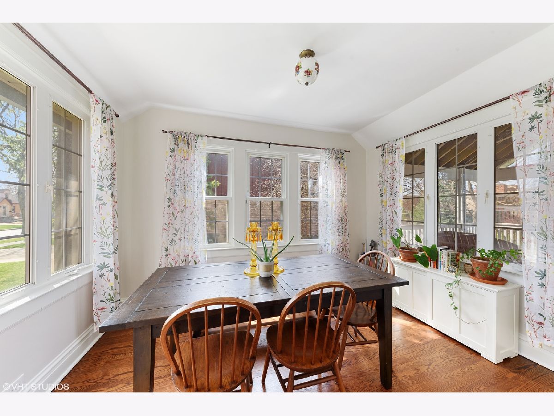
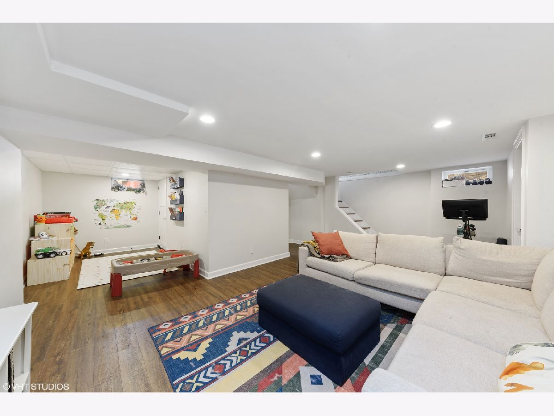
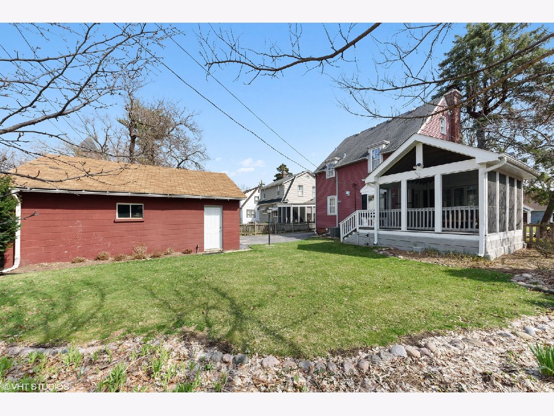
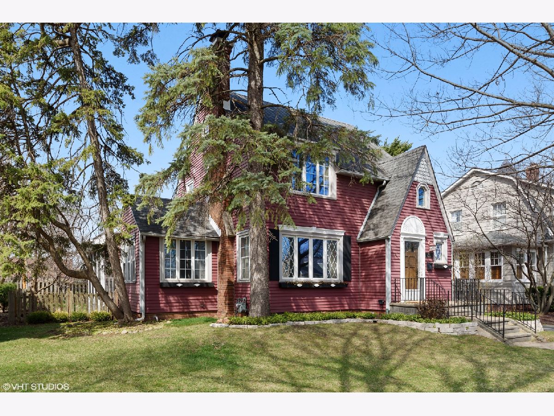
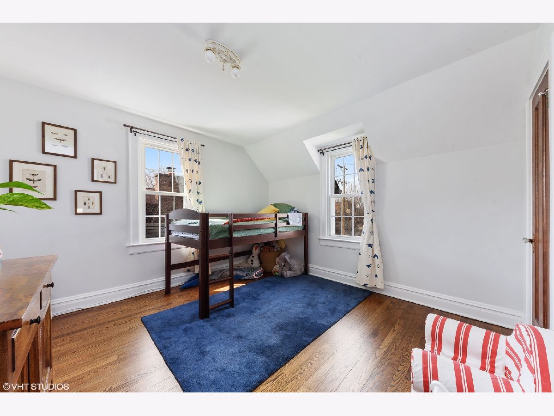
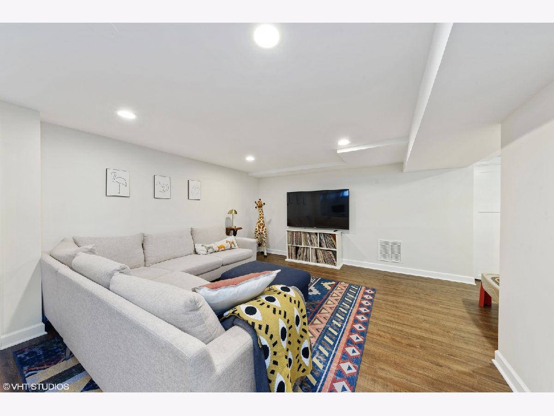
Room Specifics
Total Bedrooms: 3
Bedrooms Above Ground: 3
Bedrooms Below Ground: 0
Dimensions: —
Floor Type: Hardwood
Dimensions: —
Floor Type: Hardwood
Full Bathrooms: 2
Bathroom Amenities: Separate Shower
Bathroom in Basement: 1
Rooms: Recreation Room,Screened Porch,Play Room,Foyer,Mud Room
Basement Description: Finished
Other Specifics
| 2.5 | |
| Concrete Perimeter | |
| Asphalt | |
| Porch Screened, Brick Paver Patio, Storms/Screens | |
| Fenced Yard | |
| 57X114 | |
| Full,Unfinished | |
| None | |
| Hardwood Floors | |
| Microwave, Dishwasher, High End Refrigerator, Disposal, Stainless Steel Appliance(s), Range Hood, Gas Oven | |
| Not in DB | |
| Park, Curbs, Sidewalks, Street Lights, Street Paved | |
| — | |
| — | |
| Gas Starter |
Tax History
| Year | Property Taxes |
|---|---|
| 2016 | $7,341 |
| 2021 | $9,341 |
Contact Agent
Nearby Similar Homes
Nearby Sold Comparables
Contact Agent
Listing Provided By
@properties









