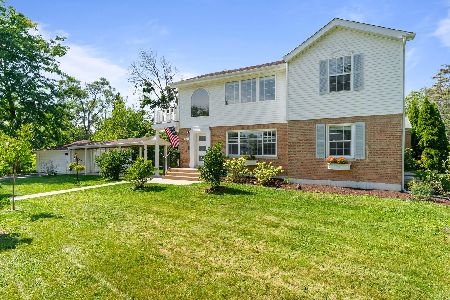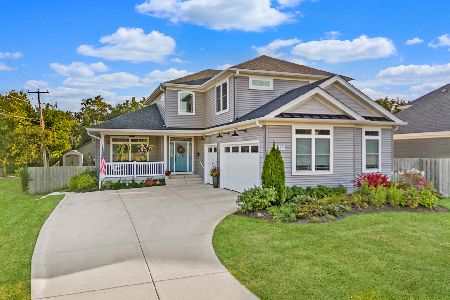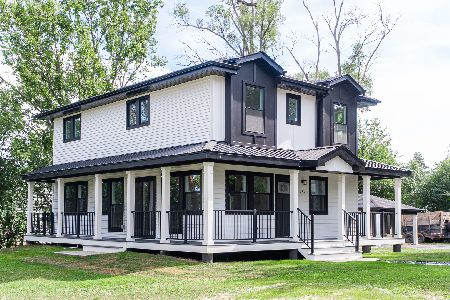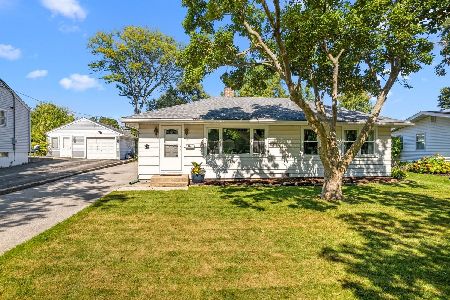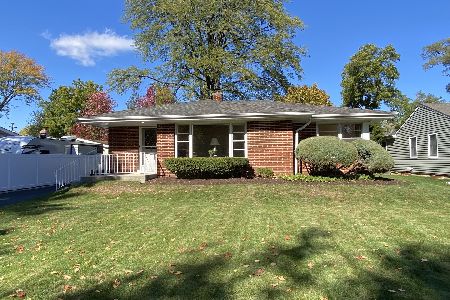120 Sunset Avenue, Lombard, Illinois 60148
$290,000
|
Sold
|
|
| Status: | Closed |
| Sqft: | 1,456 |
| Cost/Sqft: | $198 |
| Beds: | 3 |
| Baths: | 2 |
| Year Built: | 1953 |
| Property Taxes: | $6,217 |
| Days On Market: | 2007 |
| Lot Size: | 0,27 |
Description
A RARE FIND IN THIS MARKET! Walk to Terrace View Park, Pleasant Lane Elementary, as well as Downtown Lombard Metra Train from this beautifully appointed ranch home. Owners will miss the tree-lined, quiet neighborhood loaded with families & easy access to everything. This METICULOUSLY MAINTAINED home has tons of living & storage space alike. A private family room & master suite addition with en-suite bathroom & walk-in closet adjoins an updated kitchen with 42" solid oak cabinets, silestone countertops & plenty of space for a breakfast bar. Enjoy sunny, south-facing views from an expansive living room & dining room, complete with bay windows, updated lighting, and new hardwood floors throughout. Recently painted with on-trend colors, as well as all trim & doors, giving the home a fresh & clean look. All bedrooms are generously-sized and feature closet upgrades to increase storage space. Pella windows & newer siding give this home a youthful look to complement its solid construction. Host BBQs on a spacious brick paver patio overlooking a 1/4+ acre lot with lush grass & professional landscaping. So much extra storage available in several places including: 2 car garage with attached workshop + large shed resting on a concrete pad + crawlspace. Walk to Lilacia Park, easy access to highways, shopping at Yorktown/Oakbrook Mall. This house & location is a GEM, don't miss out on this amazing opportunity. **Click Links to 3D Matterport & Video Walk-Through**
Property Specifics
| Single Family | |
| — | |
| Ranch | |
| 1953 | |
| None | |
| RANCH | |
| No | |
| 0.27 |
| Du Page | |
| — | |
| 0 / Not Applicable | |
| None | |
| Lake Michigan | |
| Public Sewer, Sewer-Storm | |
| 10727187 | |
| 0606206015 |
Nearby Schools
| NAME: | DISTRICT: | DISTANCE: | |
|---|---|---|---|
|
Grade School
Pleasant Lane Elementary School |
44 | — | |
|
Middle School
Glenn Westlake Middle School |
44 | Not in DB | |
|
High School
Glenbard East High School |
87 | Not in DB | |
Property History
| DATE: | EVENT: | PRICE: | SOURCE: |
|---|---|---|---|
| 26 Jun, 2020 | Sold | $290,000 | MRED MLS |
| 6 Jun, 2020 | Under contract | $289,000 | MRED MLS |
| 27 May, 2020 | Listed for sale | $289,000 | MRED MLS |
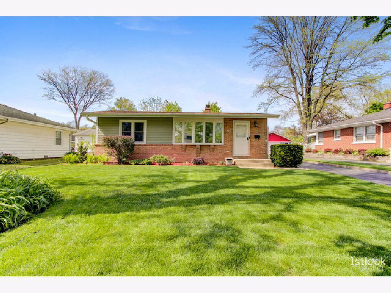
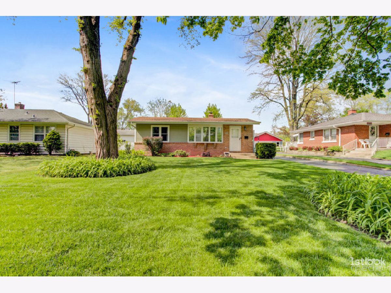
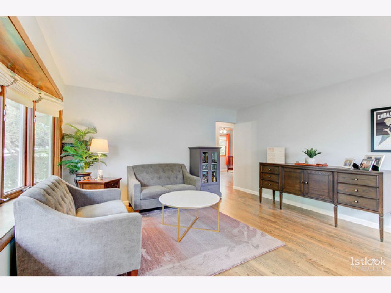
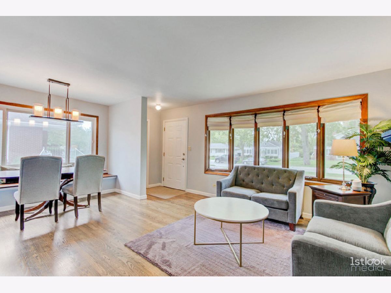
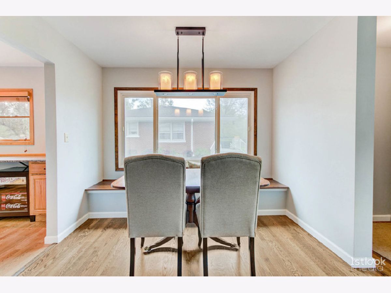
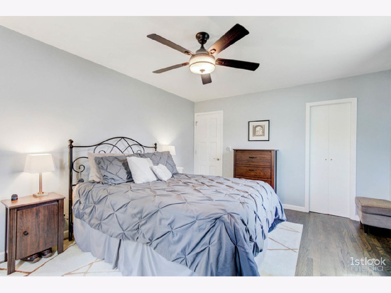
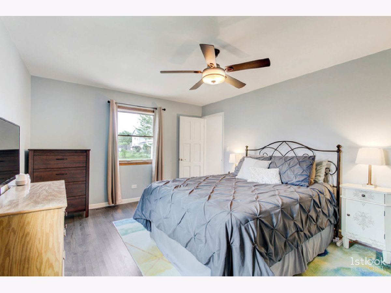
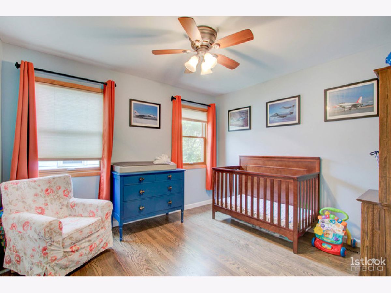
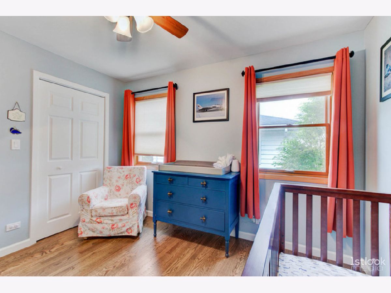
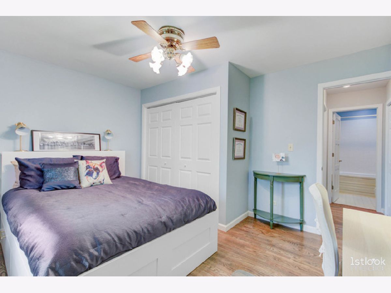
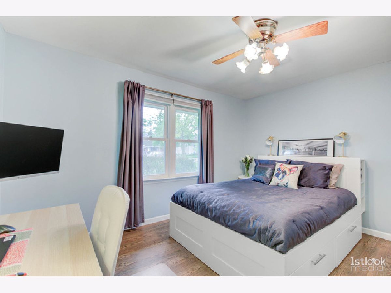
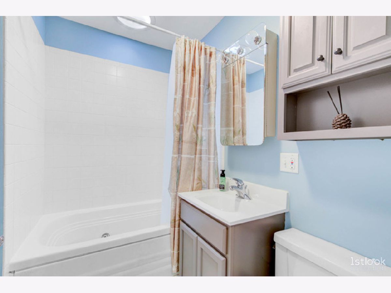
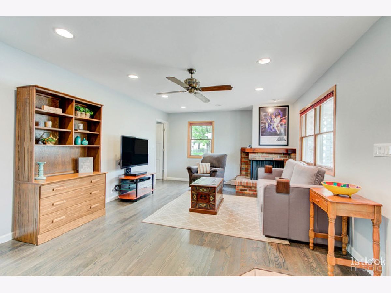
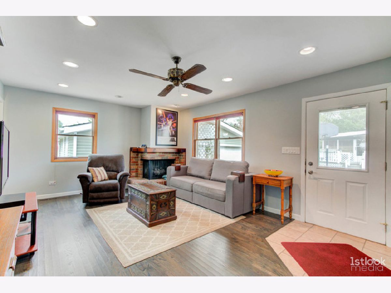
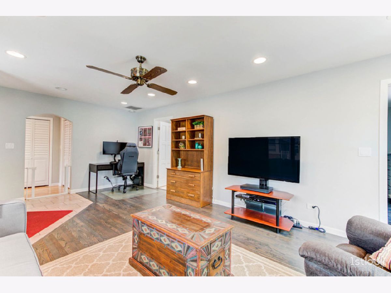
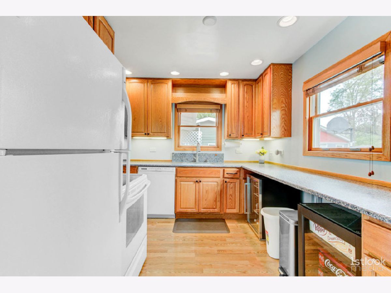
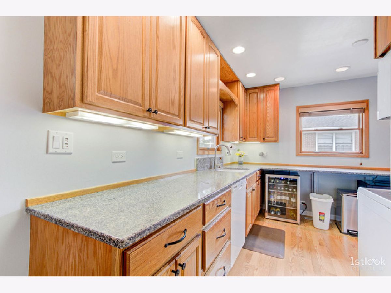
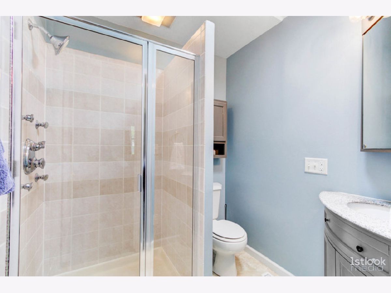
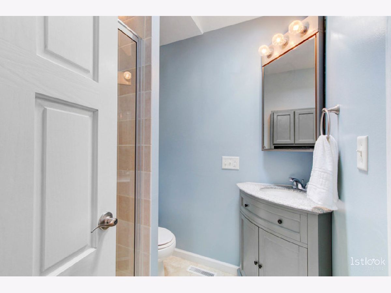
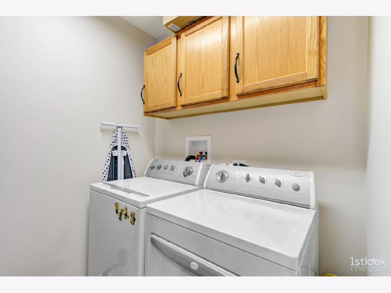
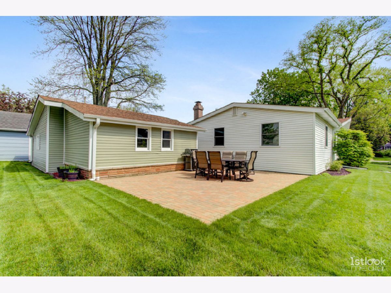
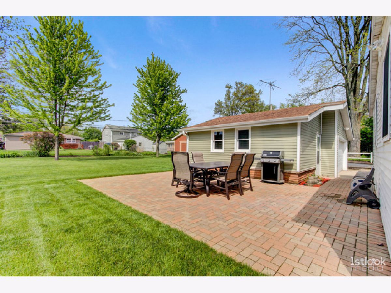
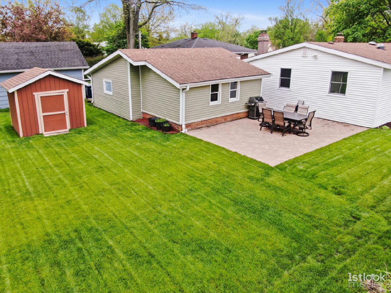
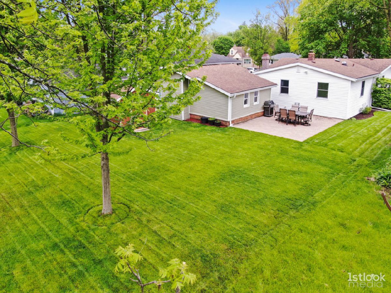
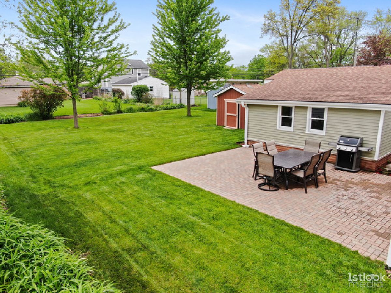
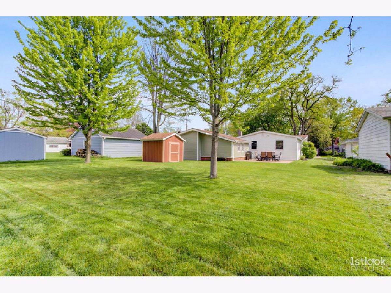
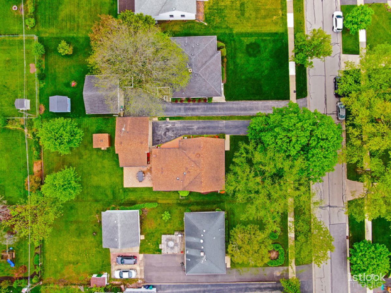
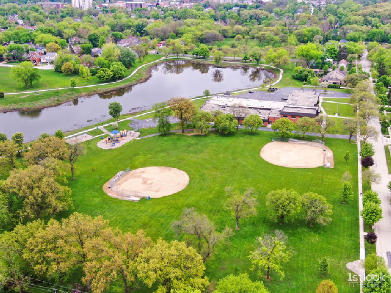
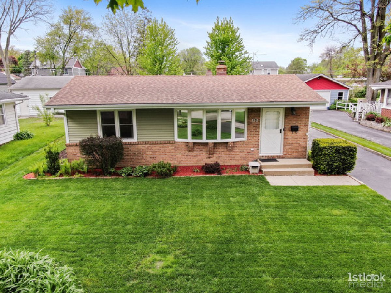
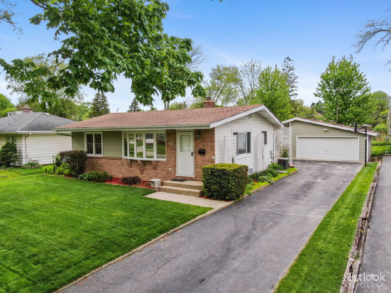
Room Specifics
Total Bedrooms: 3
Bedrooms Above Ground: 3
Bedrooms Below Ground: 0
Dimensions: —
Floor Type: Hardwood
Dimensions: —
Floor Type: Hardwood
Full Bathrooms: 2
Bathroom Amenities: Full Body Spray Shower
Bathroom in Basement: 0
Rooms: No additional rooms
Basement Description: Crawl
Other Specifics
| 2 | |
| Concrete Perimeter | |
| Asphalt | |
| Deck, Brick Paver Patio, Storms/Screens, Workshop | |
| Landscaped,Mature Trees | |
| 63 X 185 | |
| — | |
| Full | |
| Skylight(s), Hardwood Floors, Solar Tubes/Light Tubes, First Floor Bedroom, In-Law Arrangement, First Floor Laundry, First Floor Full Bath, Walk-In Closet(s) | |
| Range, Dishwasher, Refrigerator, Washer, Dryer | |
| Not in DB | |
| Park, Lake, Curbs, Sidewalks | |
| — | |
| — | |
| Gas Log |
Tax History
| Year | Property Taxes |
|---|---|
| 2020 | $6,217 |
Contact Agent
Nearby Similar Homes
Contact Agent
Listing Provided By
Berkshire Hathaway HomeServices Chicago

