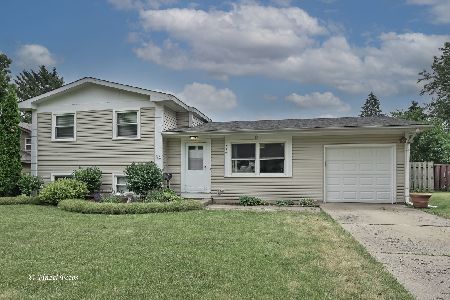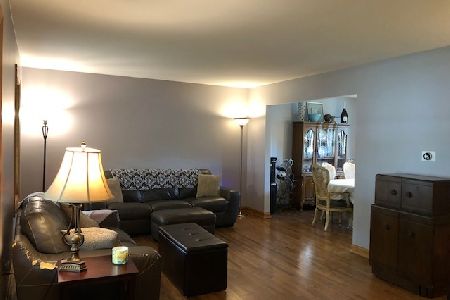120 Surrey Lane, Crystal Lake, Illinois 60014
$160,000
|
Sold
|
|
| Status: | Closed |
| Sqft: | 1,683 |
| Cost/Sqft: | $98 |
| Beds: | 4 |
| Baths: | 2 |
| Year Built: | 1970 |
| Property Taxes: | $4,172 |
| Days On Market: | 3521 |
| Lot Size: | 0,23 |
Description
Wonderful home in quiet neighborhood in Crystal Lake. Charming 4 Bedroom / 2 Bathroom Cape Cod with open 2 story Family Room with wood burning fireplace, vaulted ceiling, 2 skylights and a ceiling fan, opens into the Kitchen and up to the 2nd floor. Living Room, Family Room, 2 main level Bedrooms and Eating area all have hardwood floors. The 2 upstairs bedrooms, stairway and hallway all have brand new carpet (May 2016). Newer fridge (2013), Stove (2013), Dishwasher (2013), Dryer (2013), Washer (2012), Furnace (2012), Water Heater (2014) and total roof replacement (2013). All active warranties are transferable. Large private fenced backyard with porch will make this a terrific home for entertaining. The Living Room has a recently installed (May 2016) picture window that provides great exposure to the front yard. Very close to the Elementary School and Park and close to shopping, restaurants and transportation.
Property Specifics
| Single Family | |
| — | |
| Cape Cod | |
| 1970 | |
| None | |
| — | |
| No | |
| 0.23 |
| Mc Henry | |
| Coventry | |
| 0 / Not Applicable | |
| None | |
| Public | |
| Public Sewer | |
| 09245711 | |
| 1908451024 |
Nearby Schools
| NAME: | DISTRICT: | DISTANCE: | |
|---|---|---|---|
|
Grade School
Canterbury Elementary School |
47 | — | |
|
Middle School
Hannah Beardsley Middle School |
47 | Not in DB | |
|
High School
Crystal Lake South High School |
155 | Not in DB | |
Property History
| DATE: | EVENT: | PRICE: | SOURCE: |
|---|---|---|---|
| 22 Jul, 2016 | Sold | $160,000 | MRED MLS |
| 27 Jun, 2016 | Under contract | $164,850 | MRED MLS |
| 3 Jun, 2016 | Listed for sale | $164,850 | MRED MLS |
Room Specifics
Total Bedrooms: 4
Bedrooms Above Ground: 4
Bedrooms Below Ground: 0
Dimensions: —
Floor Type: Carpet
Dimensions: —
Floor Type: Hardwood
Dimensions: —
Floor Type: Hardwood
Full Bathrooms: 2
Bathroom Amenities: —
Bathroom in Basement: 0
Rooms: No additional rooms
Basement Description: None
Other Specifics
| 2 | |
| Concrete Perimeter | |
| Asphalt | |
| Porch | |
| Fenced Yard | |
| 10201 SQFT | |
| Pull Down Stair,Unfinished | |
| — | |
| Vaulted/Cathedral Ceilings, Skylight(s), Hardwood Floors, First Floor Bedroom, First Floor Laundry, First Floor Full Bath | |
| Range, Microwave, Dishwasher, Refrigerator, Washer, Dryer, Stainless Steel Appliance(s) | |
| Not in DB | |
| Sidewalks, Street Lights | |
| — | |
| — | |
| Wood Burning, Gas Starter |
Tax History
| Year | Property Taxes |
|---|---|
| 2016 | $4,172 |
Contact Agent
Nearby Similar Homes
Nearby Sold Comparables
Contact Agent
Listing Provided By
Lucid Realty, Inc.







