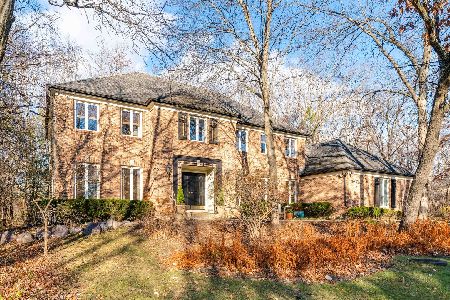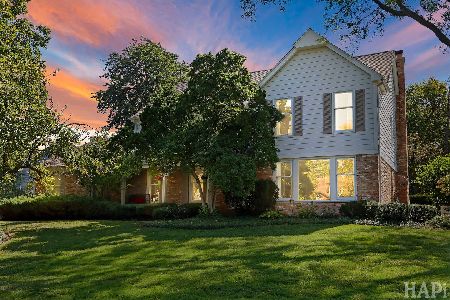120 Surrey Lane, Lincolnshire, Illinois 60069
$698,000
|
Sold
|
|
| Status: | Closed |
| Sqft: | 3,246 |
| Cost/Sqft: | $223 |
| Beds: | 4 |
| Baths: | 3 |
| Year Built: | 1980 |
| Property Taxes: | $16,942 |
| Days On Market: | 3543 |
| Lot Size: | 0,47 |
Description
A buyers dream! Beautiful all brick home situated on a lovely 1/2 acre with gorgeous backyard featuring great yard space, deck, patio & gazebo! 2-story foyer. New kitchen (open to FR) was completed in 2013 & features stainless steel appliances, walk-in pantry, granite, terrazzo backsplash, breakfast bar & bay-windowed table area. FR w/wet bar, fireplace & sliders to backyard. 1st flr private office. Master BR w/updated bath featuring dual vanity, shower, walk-in closet & private balcony! Upstairs hall bath is updated & has whirlpool tub. Large BR's w/ceiling fans. Full finished basement w/wet bar & spacious recreation/play areas. 2.5 car garage offers a lot of storage space. NEW AC & FURNACE ('14), NEW PELLA WINDOWS ('02) NEW ROOF ('05), NEW WATER HEATER ('14), Lawn Sprinkler system, ADT security system. Hardwood under LR & OFC & staircase carpet. Walking & biking trails are nearby. Award winning Stevenson HS district 125 & Elementary district 103. Impeccably cared for & move-in ready!
Property Specifics
| Single Family | |
| — | |
| Traditional | |
| 1980 | |
| Full | |
| — | |
| No | |
| 0.47 |
| Lake | |
| — | |
| 0 / Not Applicable | |
| None | |
| Lake Michigan | |
| Public Sewer | |
| 09226440 | |
| 15133010050000 |
Nearby Schools
| NAME: | DISTRICT: | DISTANCE: | |
|---|---|---|---|
|
Grade School
Laura B Sprague School |
103 | — | |
|
Middle School
Daniel Wright Junior High School |
103 | Not in DB | |
|
High School
Adlai E Stevenson High School |
125 | Not in DB | |
|
Alternate Elementary School
Half Day School |
— | Not in DB | |
Property History
| DATE: | EVENT: | PRICE: | SOURCE: |
|---|---|---|---|
| 19 Jul, 2016 | Sold | $698,000 | MRED MLS |
| 19 May, 2016 | Under contract | $725,000 | MRED MLS |
| 14 May, 2016 | Listed for sale | $725,000 | MRED MLS |
Room Specifics
Total Bedrooms: 4
Bedrooms Above Ground: 4
Bedrooms Below Ground: 0
Dimensions: —
Floor Type: Carpet
Dimensions: —
Floor Type: Carpet
Dimensions: —
Floor Type: Carpet
Full Bathrooms: 3
Bathroom Amenities: Separate Shower,Double Sink
Bathroom in Basement: 0
Rooms: Eating Area,Office,Recreation Room
Basement Description: Finished
Other Specifics
| 2.5 | |
| Concrete Perimeter | |
| Asphalt | |
| Balcony, Deck, Patio, Gazebo | |
| — | |
| 111 X 192 X 109 X 181 | |
| Unfinished | |
| Full | |
| Skylight(s), Bar-Wet, Hardwood Floors, First Floor Laundry | |
| Range, Microwave, Dishwasher, High End Refrigerator, Washer, Dryer, Disposal, Stainless Steel Appliance(s) | |
| Not in DB | |
| Street Lights | |
| — | |
| — | |
| Gas Log, Gas Starter |
Tax History
| Year | Property Taxes |
|---|---|
| 2016 | $16,942 |
Contact Agent
Nearby Similar Homes
Nearby Sold Comparables
Contact Agent
Listing Provided By
Berkshire Hathaway HomeServices KoenigRubloff








