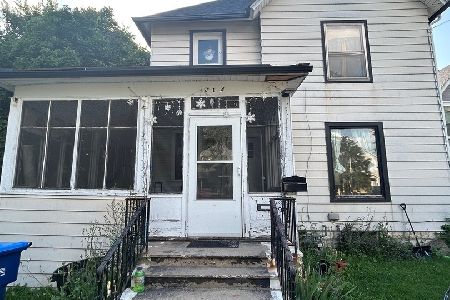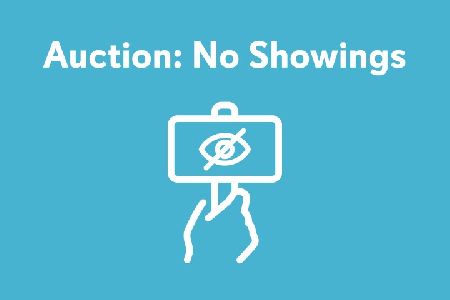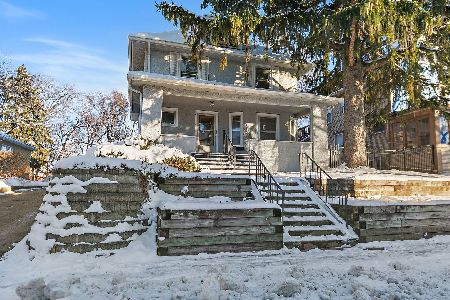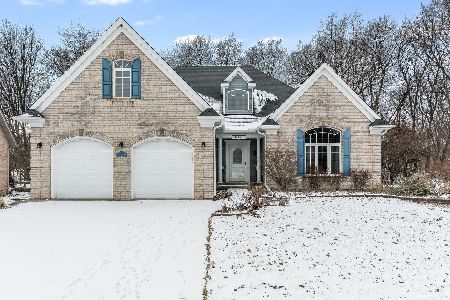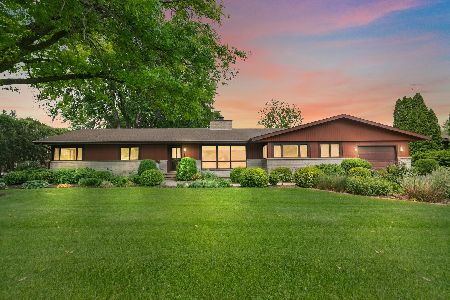120 Thornbrook Road, Dekalb, Illinois 60115
$202,500
|
Sold
|
|
| Status: | Closed |
| Sqft: | 1,963 |
| Cost/Sqft: | $110 |
| Beds: | 3 |
| Baths: | 3 |
| Year Built: | 1963 |
| Property Taxes: | $6,807 |
| Days On Market: | 2961 |
| Lot Size: | 0,51 |
Description
Wonderfully built home in a great area of Dekalb. Nicely located, easy access to I-88, walking distance to downtown and Northern Illinois University, but tucked away enough to still enjoy wildlife and wooded walking areas. Bike path near by. Foyer has slate flooring leading to real hard wood, with a convenient coat closet. Home has been exceptionally maintained and boasts beautiful real hard wood flooring, wood fire place, spacious kitchen and bedrooms, all season room in the front, three season room in the back, french doors to the brick paved patio that leads to the fenced in ground pool. Built in cabinets in living room. Walk in closet with hard wood flooring in the master bedroom. Newer water softener, newer roof and water osmosis system. Emergency water powered sump pump. Underground electric service from electric company. All on an over sized lot. Home is located at the end of a low traffic cul-de-sac. Quite neighborhood. A bit of the county in town.
Property Specifics
| Single Family | |
| — | |
| Ranch | |
| 1963 | |
| Full | |
| — | |
| No | |
| 0.51 |
| De Kalb | |
| — | |
| 0 / Not Applicable | |
| None | |
| Public | |
| Public Sewer | |
| 09821714 | |
| 0815479003 |
Property History
| DATE: | EVENT: | PRICE: | SOURCE: |
|---|---|---|---|
| 5 Mar, 2018 | Sold | $202,500 | MRED MLS |
| 27 Dec, 2017 | Under contract | $215,000 | MRED MLS |
| 25 Dec, 2017 | Listed for sale | $215,000 | MRED MLS |
Room Specifics
Total Bedrooms: 3
Bedrooms Above Ground: 3
Bedrooms Below Ground: 0
Dimensions: —
Floor Type: Carpet
Dimensions: —
Floor Type: Hardwood
Full Bathrooms: 3
Bathroom Amenities: Whirlpool
Bathroom in Basement: 1
Rooms: Sun Room,Enclosed Porch,Eating Area,Foyer
Basement Description: Unfinished
Other Specifics
| 2 | |
| Concrete Perimeter | |
| Asphalt | |
| Patio, Brick Paver Patio, In Ground Pool | |
| Fenced Yard,Landscaped | |
| 128 X 178 | |
| Pull Down Stair | |
| Full | |
| Hardwood Floors, First Floor Bedroom, First Floor Full Bath | |
| Double Oven, Dishwasher, Refrigerator, Washer, Dryer, Disposal, Cooktop, Built-In Oven | |
| Not in DB | |
| Street Lights, Street Paved | |
| — | |
| — | |
| Wood Burning |
Tax History
| Year | Property Taxes |
|---|---|
| 2018 | $6,807 |
Contact Agent
Nearby Similar Homes
Nearby Sold Comparables
Contact Agent
Listing Provided By
Weichert REALTORS Signature Professionals

