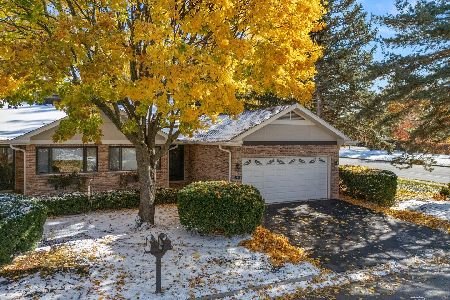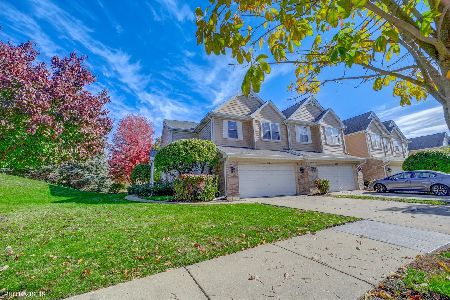120 Villa Way, Bloomingdale, Illinois 60108
$275,000
|
Sold
|
|
| Status: | Closed |
| Sqft: | 2,097 |
| Cost/Sqft: | $138 |
| Beds: | 2 |
| Baths: | 2 |
| Year Built: | 1984 |
| Property Taxes: | $5,785 |
| Days On Market: | 1955 |
| Lot Size: | 0,00 |
Description
Looking for a Resort Style living? This is the closest that you can get in the middle of Bloomingdale! Spacious End-Unit Town Home with Deck surrounded with beautiful Flowers and Shrubs! The minute that you enter this home you can feel warmth & elegance! Totally remodeled Gourmet Kitchen with gorgeous cabinets, granite counters, back splash, all Stainless Steal Appliances, Hardwood flooring, Eat-In Area. Living / Dining room with Cathedral Ceilings. Living Room has sliding glass doors to the Deck and overlooking the large Loft with Wood burning Fireplace with Gas starter. Living, dining, Kitchen, Loft, Stairs have new Hardwood Flooring. Master Suite with remodeled Master Bath including Jacuzzi, shower , ceramic tile & double vanity. Second bedroom on the lower level with carpet and full Bath. Large Family Room could be 3rd bedroom. Crawl space with cement flooring and plenty of storage. 1st floor Laundry room with washer, dryer, sink, closet & laminate flooring. Freshly painted - move in condition. Great location: close to all Expressways, Metra Station, Walk in distance to Historic Old Town, Post Office, Library, Parks. Must See!
Property Specifics
| Condos/Townhomes | |
| 2 | |
| — | |
| 1984 | |
| English | |
| — | |
| No | |
| — |
| Du Page | |
| — | |
| 275 / Monthly | |
| Insurance,Exterior Maintenance,Lawn Care,Snow Removal | |
| Lake Michigan | |
| Public Sewer | |
| 10843326 | |
| 0216207007 |
Nearby Schools
| NAME: | DISTRICT: | DISTANCE: | |
|---|---|---|---|
|
Grade School
Erickson Elementary School |
13 | — | |
|
Middle School
Westfield Middle School |
13 | Not in DB | |
|
High School
Lake Park High School |
108 | Not in DB | |
Property History
| DATE: | EVENT: | PRICE: | SOURCE: |
|---|---|---|---|
| 5 Sep, 2013 | Sold | $214,000 | MRED MLS |
| 12 Jul, 2013 | Under contract | $219,900 | MRED MLS |
| — | Last price change | $224,900 | MRED MLS |
| 21 May, 2013 | Listed for sale | $228,900 | MRED MLS |
| 29 Oct, 2020 | Sold | $275,000 | MRED MLS |
| 11 Sep, 2020 | Under contract | $290,000 | MRED MLS |
| 2 Sep, 2020 | Listed for sale | $290,000 | MRED MLS |
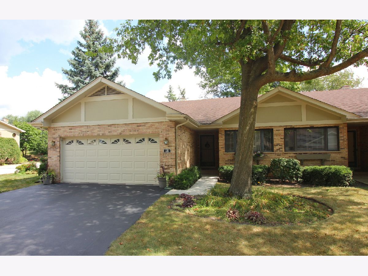
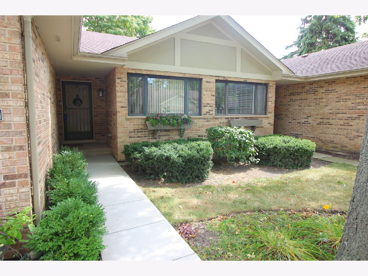
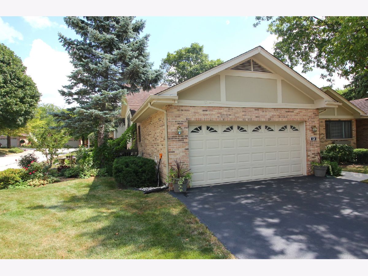
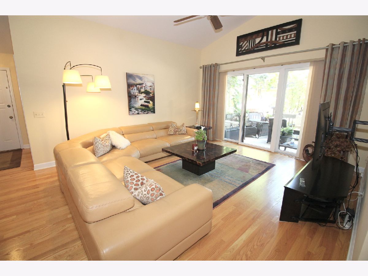
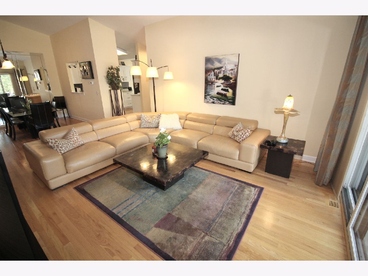
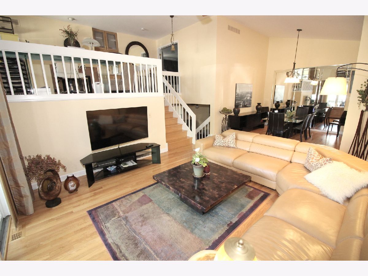
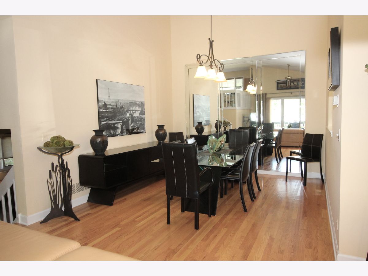
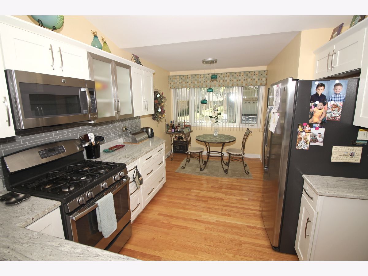
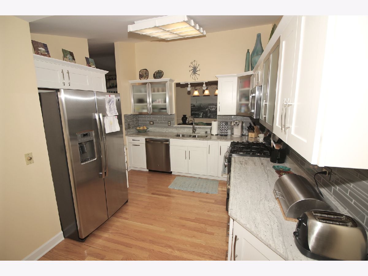
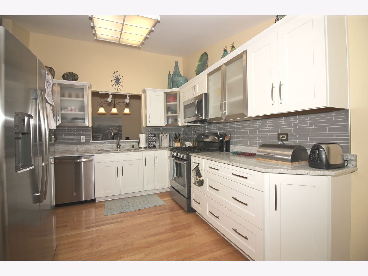
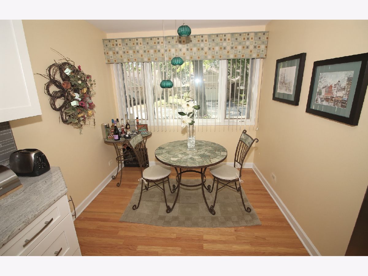
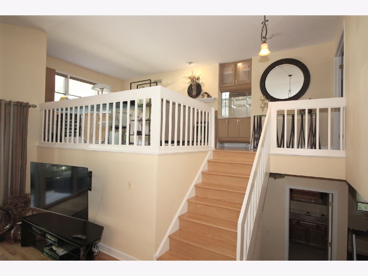
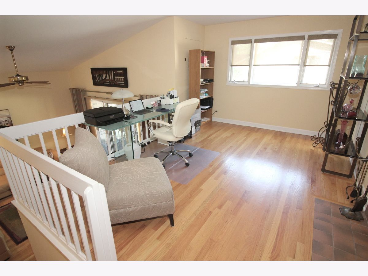
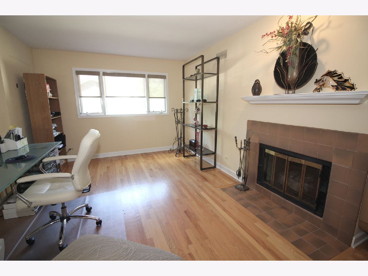
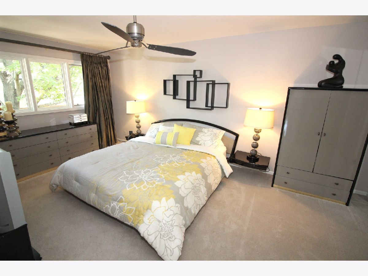
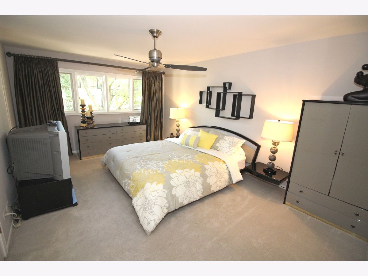
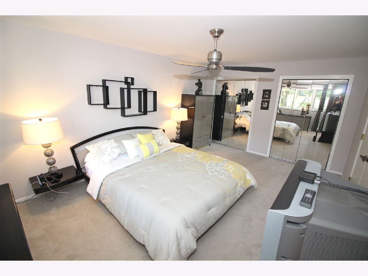
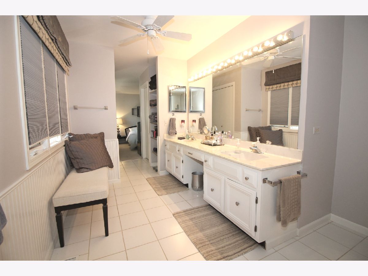
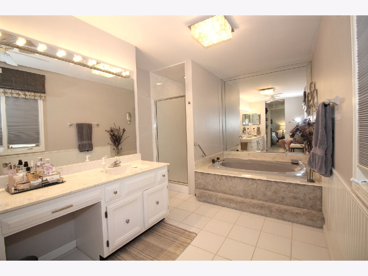
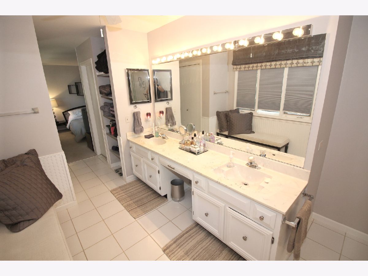
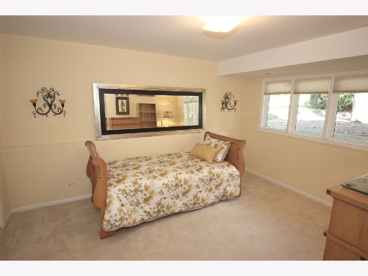
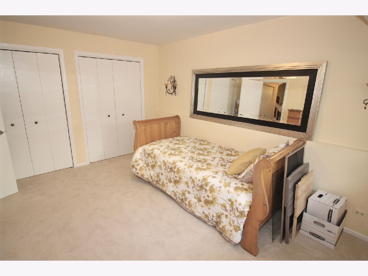
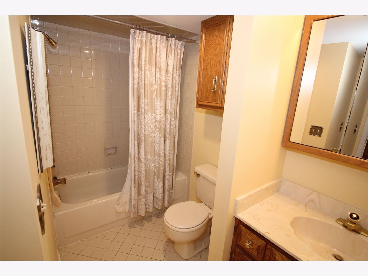
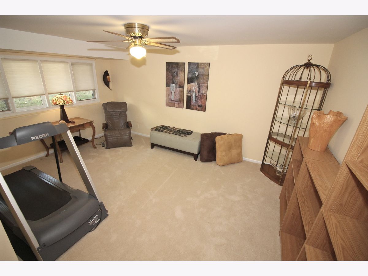
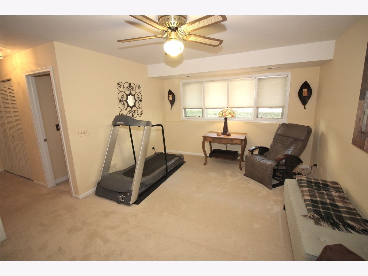
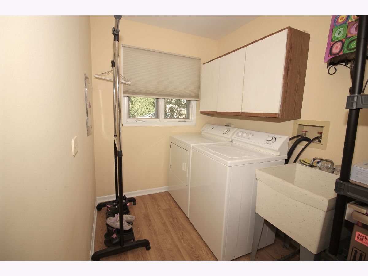
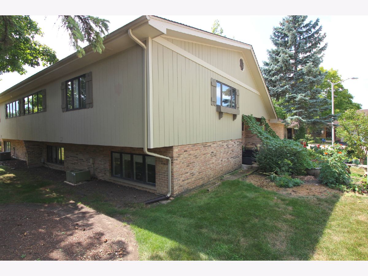
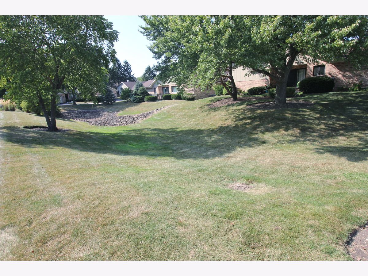
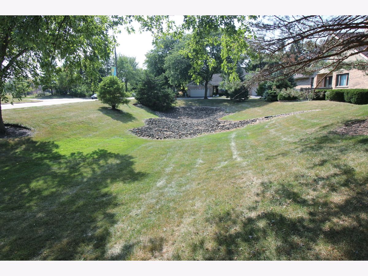
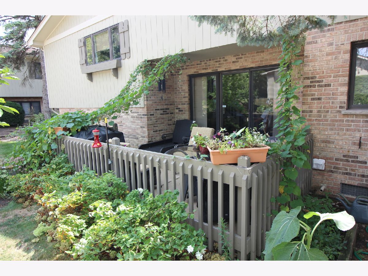
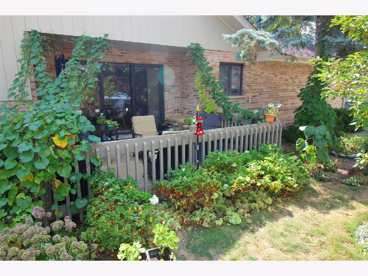
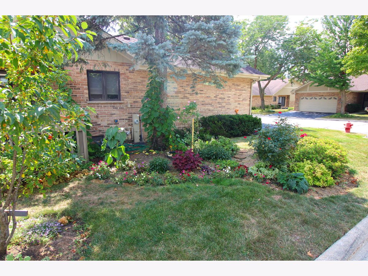
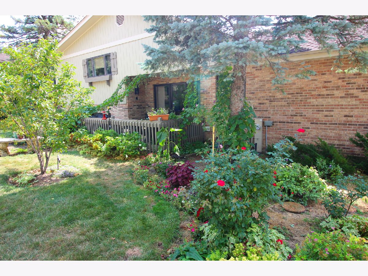
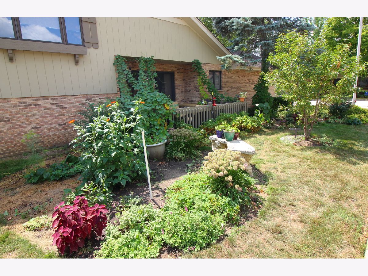
Room Specifics
Total Bedrooms: 2
Bedrooms Above Ground: 2
Bedrooms Below Ground: 0
Dimensions: —
Floor Type: Carpet
Full Bathrooms: 2
Bathroom Amenities: Separate Shower,Double Sink,Soaking Tub
Bathroom in Basement: 1
Rooms: Loft
Basement Description: Crawl
Other Specifics
| 2 | |
| Concrete Perimeter | |
| Asphalt | |
| Deck, Storms/Screens, End Unit, Cable Access | |
| Corner Lot | |
| 66X36 | |
| — | |
| Full | |
| Vaulted/Cathedral Ceilings, Hardwood Floors, First Floor Laundry, Laundry Hook-Up in Unit, Storage | |
| Range, Microwave, Dishwasher, Refrigerator, Washer, Dryer, Disposal, Stainless Steel Appliance(s) | |
| Not in DB | |
| — | |
| — | |
| — | |
| Wood Burning Stove, Gas Starter |
Tax History
| Year | Property Taxes |
|---|---|
| 2013 | $5,370 |
| 2020 | $5,785 |
Contact Agent
Nearby Similar Homes
Nearby Sold Comparables
Contact Agent
Listing Provided By
Century 21 Lullo

