120 Wentworth Avenue, Glencoe, Illinois 60022
$2,000,000
|
Sold
|
|
| Status: | Closed |
| Sqft: | 4,611 |
| Cost/Sqft: | $537 |
| Beds: | 5 |
| Baths: | 6 |
| Year Built: | 1966 |
| Property Taxes: | $38,095 |
| Days On Market: | 2138 |
| Lot Size: | 0,43 |
Description
EASY TO SHOW...Beautiful east Glencoe home, that lives like a ranch. 1st floor includes luxurious master suite, plus two additional large en-suite bedrooms. All three baths are gutted to the studs and being fully renovated. Other construction throughout the home includes brand new eat-in-kitchen & appliances, additional hardwood flooring and refinishing, new fixtures, and new paint, ready for mid-summer delivery so you can enjoy the lake breezes in your private fenced in backyard at your gorgeous swimming pool. From the pool, you and your guests have access to a full bath to clean off and change without messing up the rest of the home. With a large living room/dining room combo you have plenty of space to entertain and with 2 additional bedrooms, a full bath, plus an office on the 2nd level, this home has room for everyone. Home has 1st floor laundry room, plus two additional sets of washer/dryers in the basement laundry room for a total of 3 of each. Basement also has a rec room and storage. Two car attached garage and circular driveway in a fantastic Glencoe location. New roof in 2018. Please contact me for more detailed construction specs and walkthrough. *Photos of kitchen and master bath are actual detailed professional renderings. **Note: Original Architect was Jerome Cerny.
Property Specifics
| Single Family | |
| — | |
| — | |
| 1966 | |
| Partial | |
| — | |
| No | |
| 0.43 |
| Cook | |
| — | |
| 0 / Not Applicable | |
| None | |
| Lake Michigan | |
| Public Sewer | |
| 10665554 | |
| 05083210450000 |
Nearby Schools
| NAME: | DISTRICT: | DISTANCE: | |
|---|---|---|---|
|
Grade School
South Elementary School |
35 | — | |
|
Middle School
Central School |
35 | Not in DB | |
|
High School
New Trier Twp H.s. Northfield/wi |
203 | Not in DB | |
|
Alternate Elementary School
West School |
— | Not in DB | |
Property History
| DATE: | EVENT: | PRICE: | SOURCE: |
|---|---|---|---|
| 17 Sep, 2019 | Sold | $1,848,000 | MRED MLS |
| 31 Mar, 2019 | Under contract | $1,890,000 | MRED MLS |
| 27 Feb, 2019 | Listed for sale | $1,890,000 | MRED MLS |
| 31 Jul, 2020 | Sold | $2,000,000 | MRED MLS |
| 28 May, 2020 | Under contract | $2,475,000 | MRED MLS |
| 12 Mar, 2020 | Listed for sale | $2,475,000 | MRED MLS |
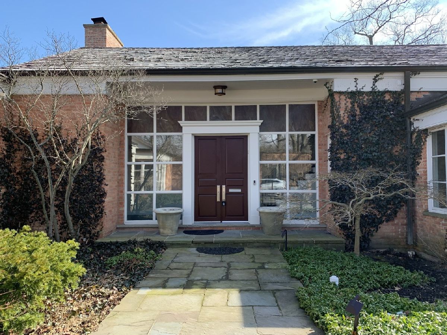
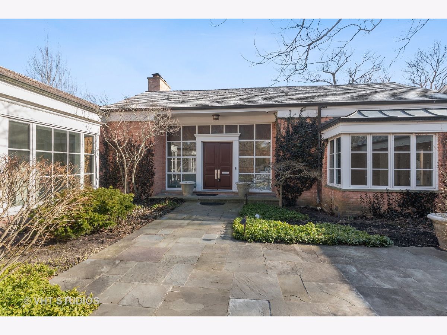
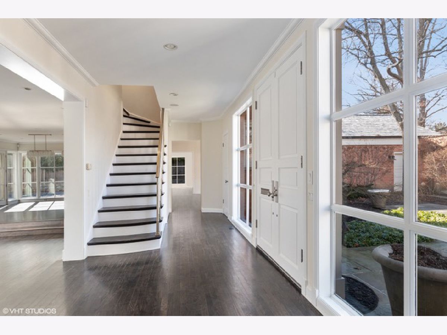
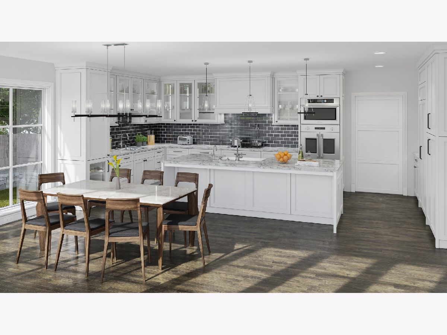
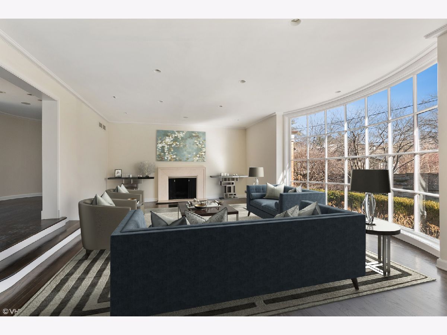
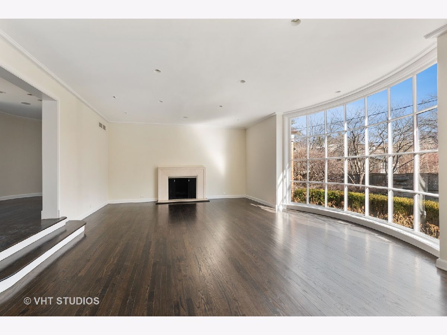
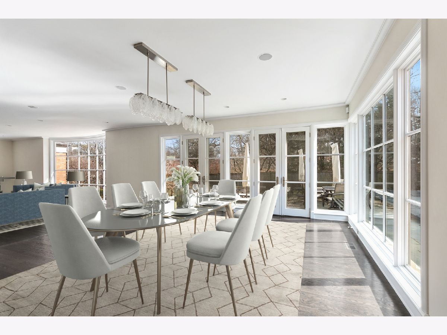
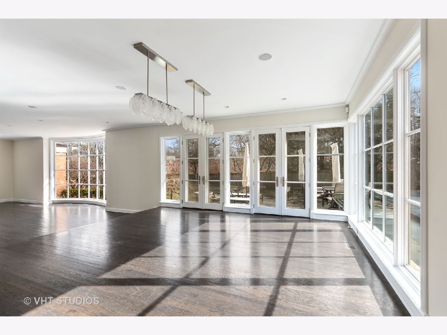
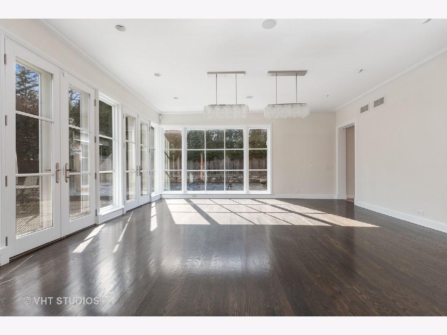
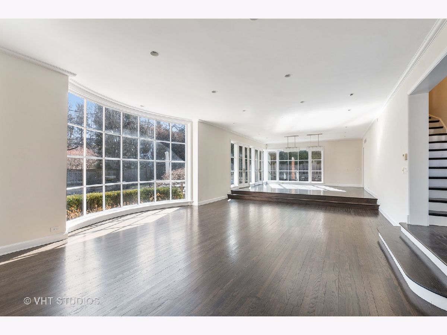
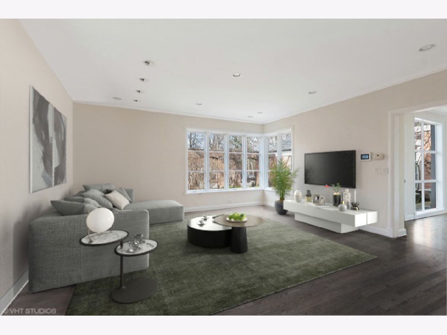
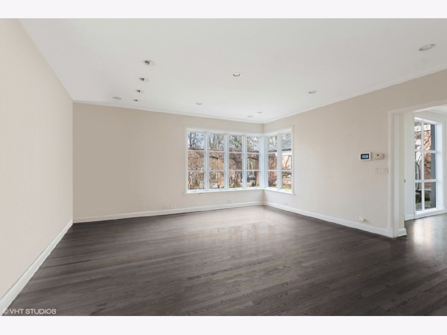
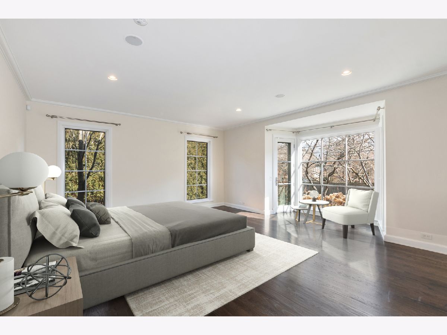
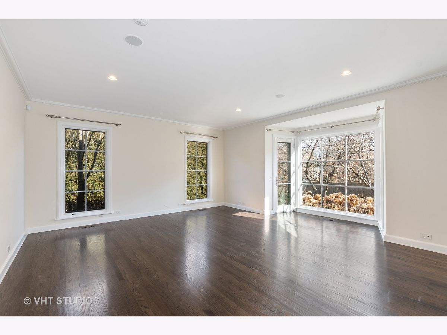
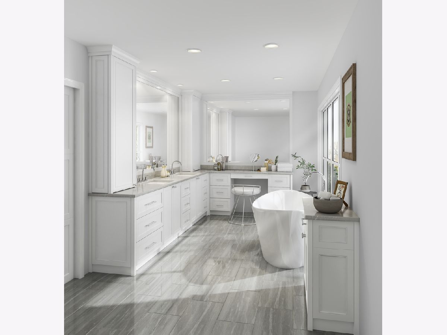
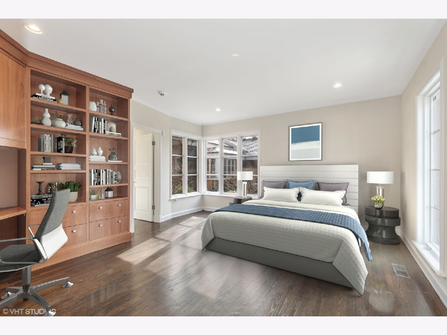
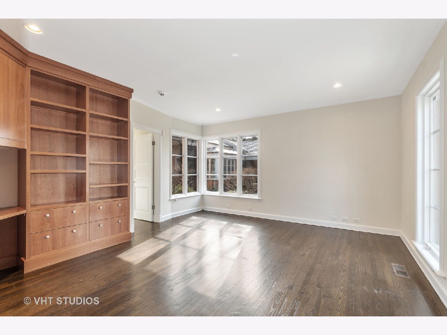
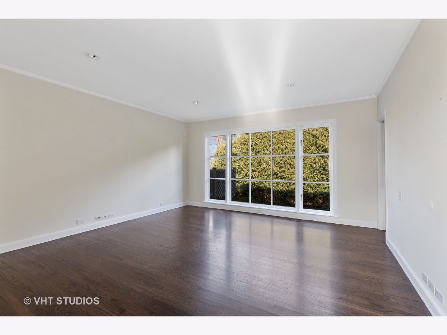
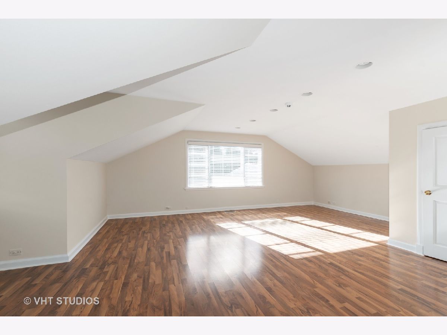
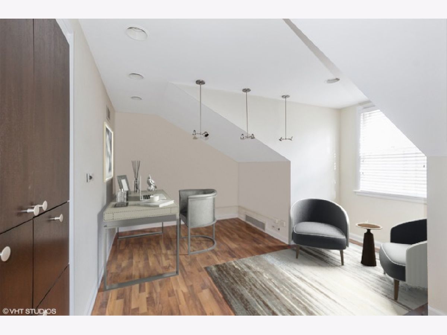
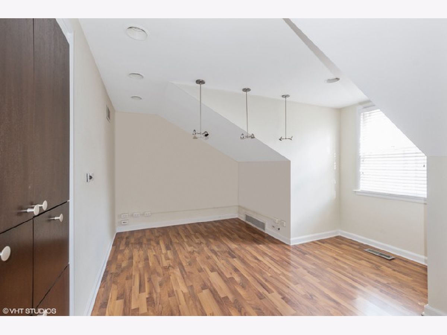
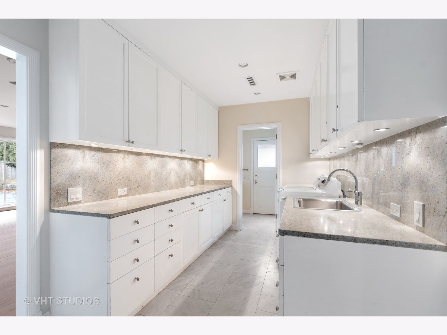
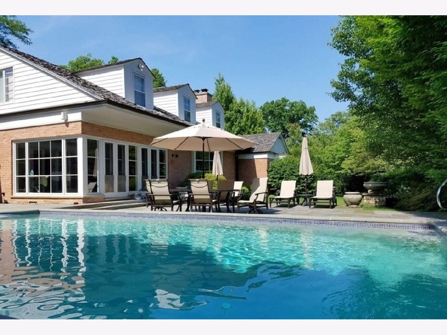
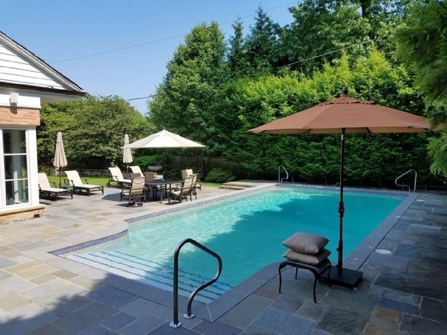
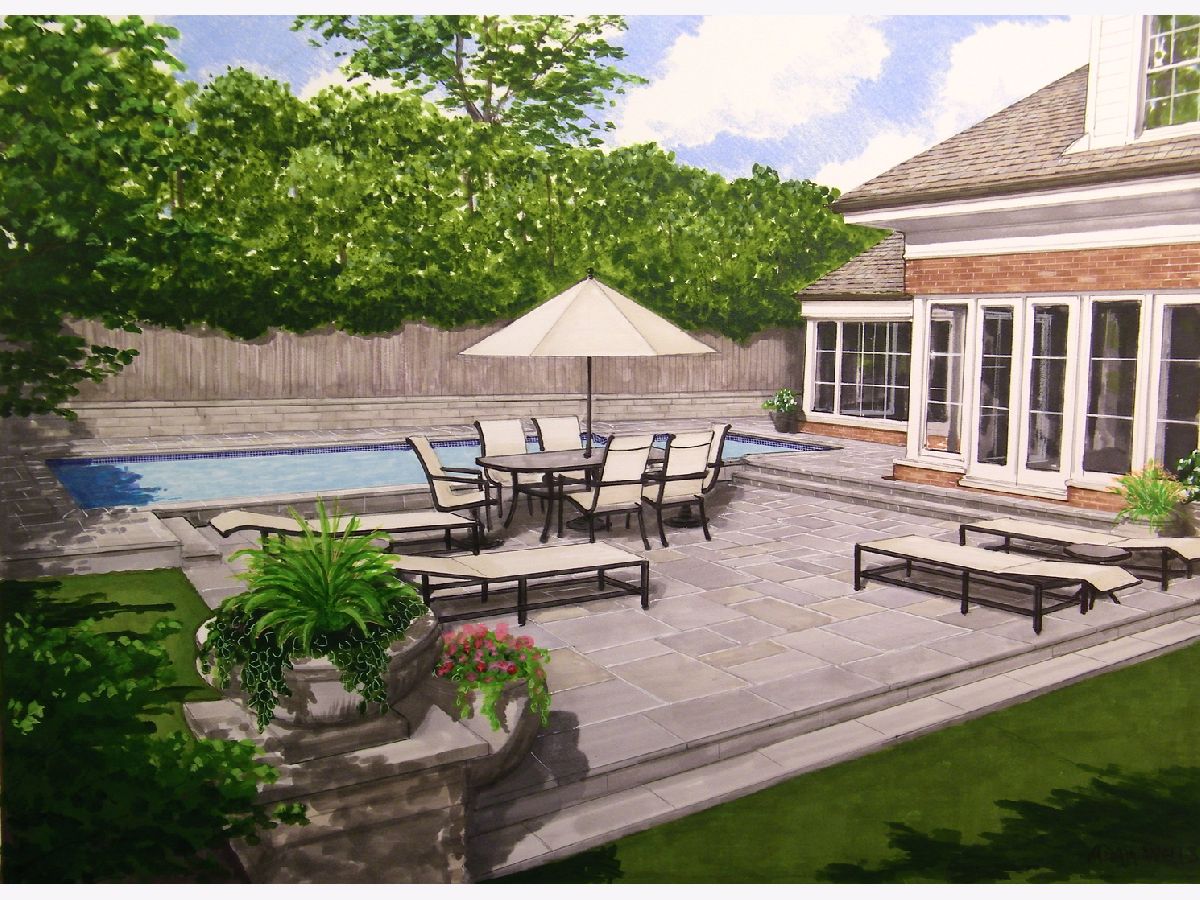
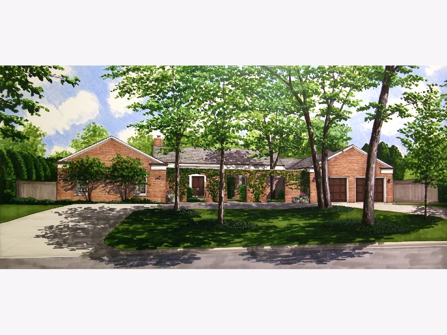
Room Specifics
Total Bedrooms: 5
Bedrooms Above Ground: 5
Bedrooms Below Ground: 0
Dimensions: —
Floor Type: Hardwood
Dimensions: —
Floor Type: Hardwood
Dimensions: —
Floor Type: Hardwood
Dimensions: —
Floor Type: —
Full Bathrooms: 6
Bathroom Amenities: Separate Shower,Double Sink,Garden Tub
Bathroom in Basement: 0
Rooms: Bedroom 5,Breakfast Room,Office,Play Room,Foyer
Basement Description: Finished
Other Specifics
| 2 | |
| Concrete Perimeter | |
| Concrete,Other | |
| Patio, In Ground Pool | |
| Fenced Yard | |
| 125 X 151 | |
| — | |
| Full | |
| Skylight(s), Hardwood Floors, First Floor Bedroom, First Floor Laundry | |
| Double Oven, Microwave, Dishwasher, High End Refrigerator, Freezer, Washer, Dryer, Disposal | |
| Not in DB | |
| — | |
| — | |
| — | |
| Wood Burning |
Tax History
| Year | Property Taxes |
|---|---|
| 2019 | $37,026 |
| 2020 | $38,095 |
Contact Agent
Nearby Similar Homes
Nearby Sold Comparables
Contact Agent
Listing Provided By
Baird & Warner







