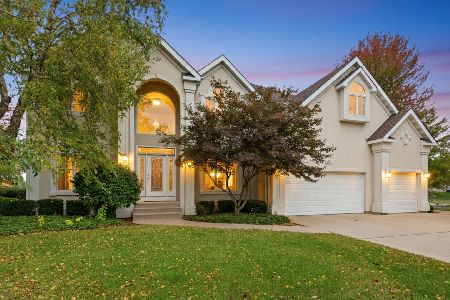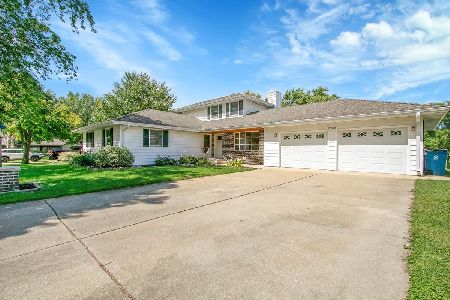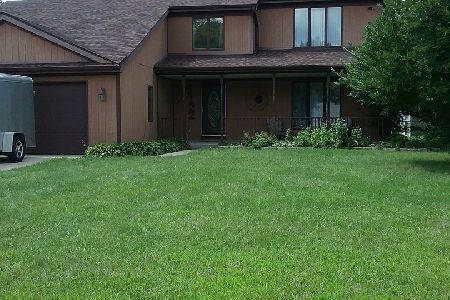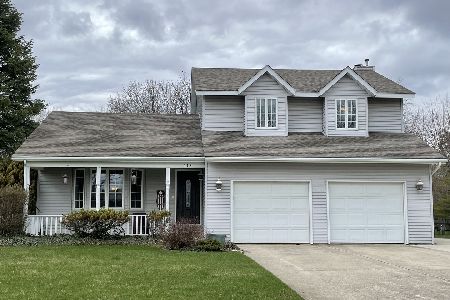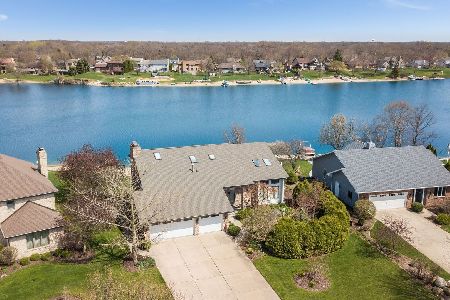120 Zapata Lane, Minooka, Illinois 60447
$345,000
|
Sold
|
|
| Status: | Closed |
| Sqft: | 0 |
| Cost/Sqft: | — |
| Beds: | 4 |
| Baths: | 4 |
| Year Built: | 1988 |
| Property Taxes: | $5,888 |
| Days On Market: | 3543 |
| Lot Size: | 0,00 |
Description
Stop Looking! Here is what you have been looking for. 5 Bedrooms! Meticulously cared for! A-Frame Sun Filled Family Room will Greet you when you Walk in Featuring Floor to Ceiling Fireplace and Planked Walnut Pegged Floors! Stainless Steel Eat in Kitchen with Quartz Counters and Ceramic Tile! Spacious Master Bedroom also includes Planked Walnut Pegged Floors! Luxury 2nd Floor Bathroom and Skylight! Loft overlooks Family Room and has Balcony! Finished Basement offers Bedroom and Bathroom! Ceiling Fans! 6 Panel Doors! Mechanics Dream Attached 3 Car Heated Garage with a additional 2.1 Detached Heated Garage in the Rear of the Property! Back Yard is Ideal for Entertaining, Private, Deck, Screened Porch, Fully Landscaped! Fenced Yard! Brick Driveway! Newer Roof on Home and Garage! Newer Skylight! Channahon Elementary/Minooka High school! 30-Acre Lake Community! Channahon Park District! No Home Owner Association!
Property Specifics
| Single Family | |
| — | |
| — | |
| 1988 | |
| — | |
| — | |
| No | |
| — |
| Will | |
| Bonita Vista | |
| 0 / Not Applicable | |
| — | |
| — | |
| — | |
| 09237877 | |
| 0410071040210000 |
Nearby Schools
| NAME: | DISTRICT: | DISTANCE: | |
|---|---|---|---|
|
Middle School
Channahon Junior High School |
17 | Not in DB | |
|
High School
Minooka Community High School |
111 | Not in DB | |
Property History
| DATE: | EVENT: | PRICE: | SOURCE: |
|---|---|---|---|
| 28 Jul, 2016 | Sold | $345,000 | MRED MLS |
| 7 Jun, 2016 | Under contract | $355,000 | MRED MLS |
| 24 May, 2016 | Listed for sale | $355,000 | MRED MLS |
Room Specifics
Total Bedrooms: 5
Bedrooms Above Ground: 4
Bedrooms Below Ground: 1
Dimensions: —
Floor Type: —
Dimensions: —
Floor Type: —
Dimensions: —
Floor Type: —
Dimensions: —
Floor Type: —
Full Bathrooms: 4
Bathroom Amenities: Whirlpool,Separate Shower
Bathroom in Basement: 1
Rooms: —
Basement Description: Finished
Other Specifics
| 5.1 | |
| — | |
| Brick | |
| — | |
| — | |
| 90 X 250 | |
| Pull Down Stair | |
| — | |
| — | |
| — | |
| Not in DB | |
| — | |
| — | |
| — | |
| — |
Tax History
| Year | Property Taxes |
|---|---|
| 2016 | $5,888 |
Contact Agent
Nearby Similar Homes
Contact Agent
Listing Provided By
RE/MAX Ultimate Professionals

