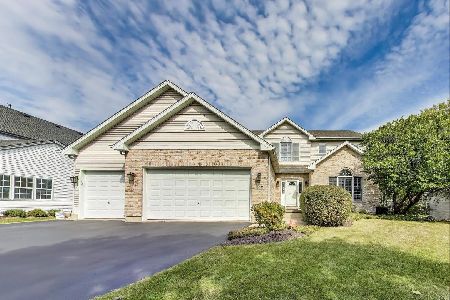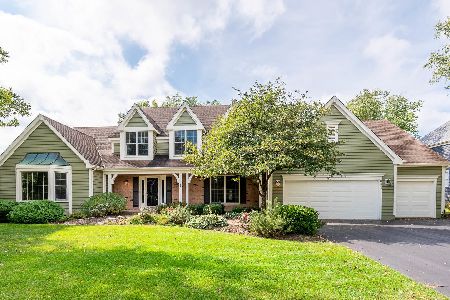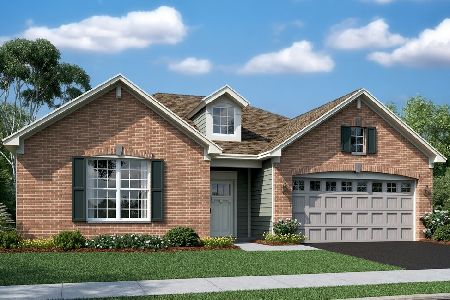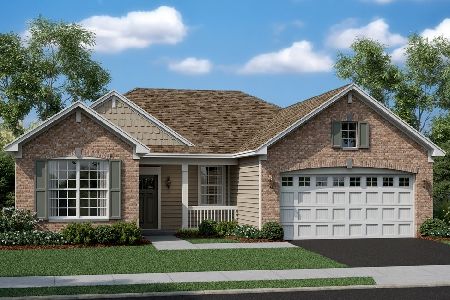1200 Ardmoor Drive, Crystal Lake, Illinois 60012
$392,400
|
Sold
|
|
| Status: | Closed |
| Sqft: | 1,866 |
| Cost/Sqft: | $210 |
| Beds: | 3 |
| Baths: | 2 |
| Year Built: | 2022 |
| Property Taxes: | $0 |
| Days On Market: | 1153 |
| Lot Size: | 0,15 |
Description
It's all about living better through smart and well designed spaces to allow you to focus on enjoying life! This home has a full basement with future bath rough-in and can be ready for you in January. Andare at Woodlore Estates, a 55+ Active Adult community. Enjoy the living room with hardwood flooring open to the kitchen and dining area. For extra living space, the sunroom has windows on 3 sides for plenty of sunlight. Gorgeous kitchen with 42" Aristocrat cabinetry, quartz countertops, tile backsplash, large island, pantry and high-end stainless steel appliances and range hood. Master suite has walk-in closet, crown molding and full bath including double sink vanity with quartz top. First floor laundry and 2 more bedrooms which one could used as a home office/study/den. Quality craftsmanship thru-out including Wi-fi Honeywell thermostat, Ring doorbell, wi-fi in every room with no dead spots, Schlage locks and more. If it's time to downsize and have your lawn mowing/snow removal done for you, this is it! The Andare Clubhouse features a fitness center, meeting room, gorgeous great room, outdoor patio with a fire pit, walking paths, boccie ball & pickle courts and picnic pavilion. Woodlore also has ponds, walking paths, acres of parks for recreation for outdoor activities. Great location off Rt. 31 just north of Rt. 176, close to shopping, healthcare facilities, restaurants, the Metra plus enjoy being part of the Crystal Lake Park District with all they have to offer.
Property Specifics
| Single Family | |
| — | |
| — | |
| 2022 | |
| — | |
| SIENA | |
| No | |
| 0.15 |
| Mc Henry | |
| Andare At Woodlore Estates | |
| 188 / Monthly | |
| — | |
| — | |
| — | |
| 11658704 | |
| 1427483004 |
Nearby Schools
| NAME: | DISTRICT: | DISTANCE: | |
|---|---|---|---|
|
Grade School
Prairie Grove Elementary School |
46 | — | |
|
Middle School
Prairie Grove Junior High School |
46 | Not in DB | |
|
High School
Prairie Ridge High School |
155 | Not in DB | |
Property History
| DATE: | EVENT: | PRICE: | SOURCE: |
|---|---|---|---|
| 30 Dec, 2022 | Sold | $392,400 | MRED MLS |
| 11 Nov, 2022 | Under contract | $392,400 | MRED MLS |
| — | Last price change | $427,350 | MRED MLS |
| 23 Oct, 2022 | Listed for sale | $427,350 | MRED MLS |
| 24 Jul, 2025 | Sold | $507,500 | MRED MLS |
| 3 Jun, 2025 | Under contract | $489,000 | MRED MLS |
| 29 May, 2025 | Listed for sale | $489,000 | MRED MLS |
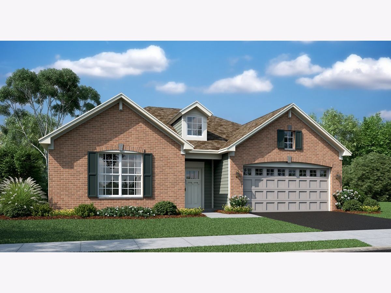
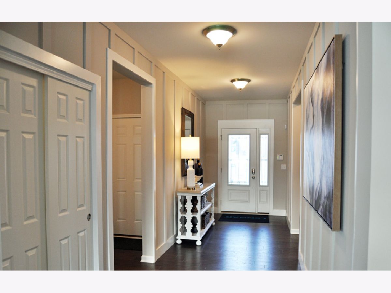
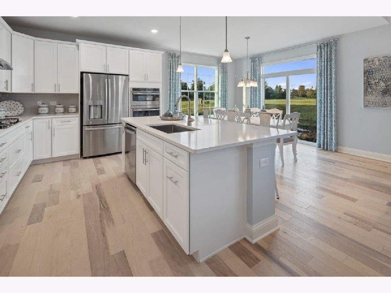
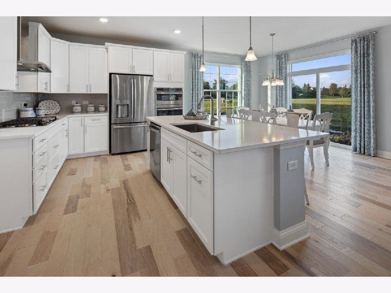
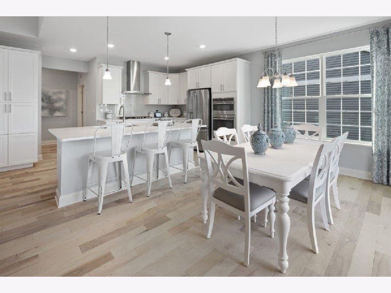
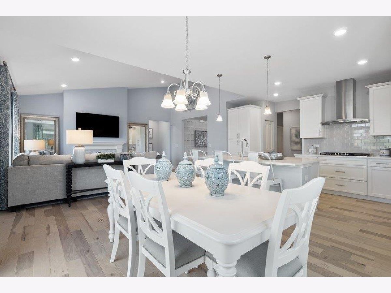
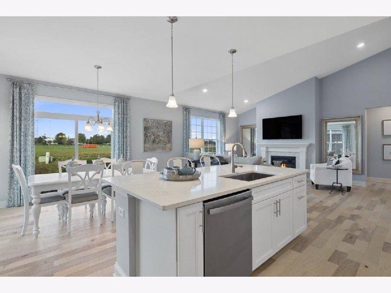
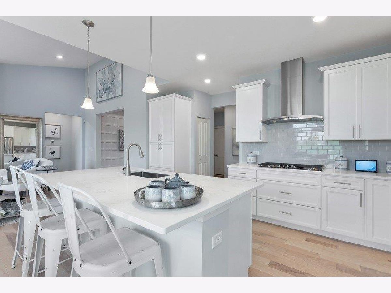
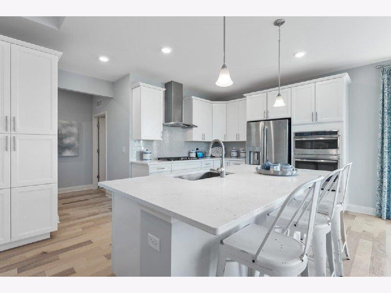
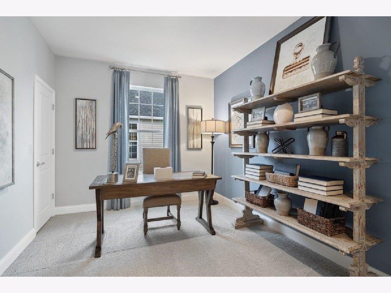
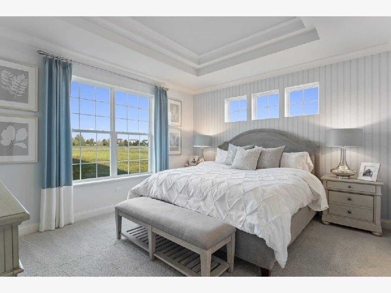
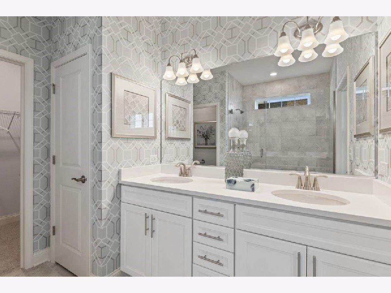
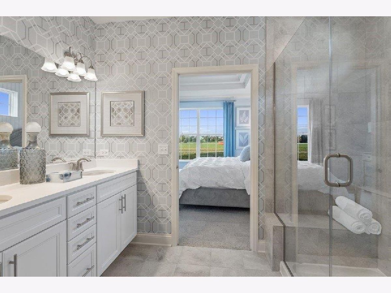
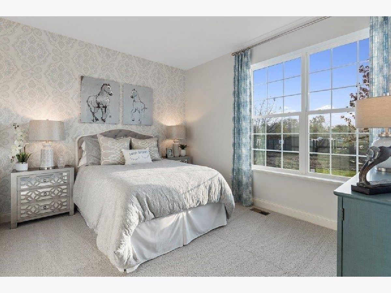
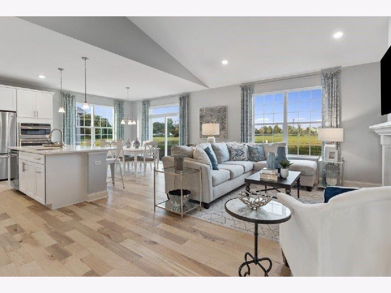
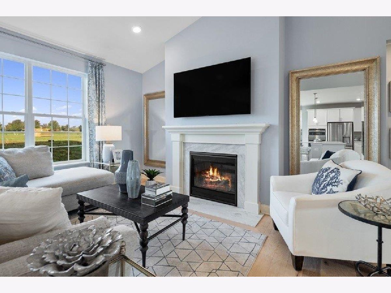
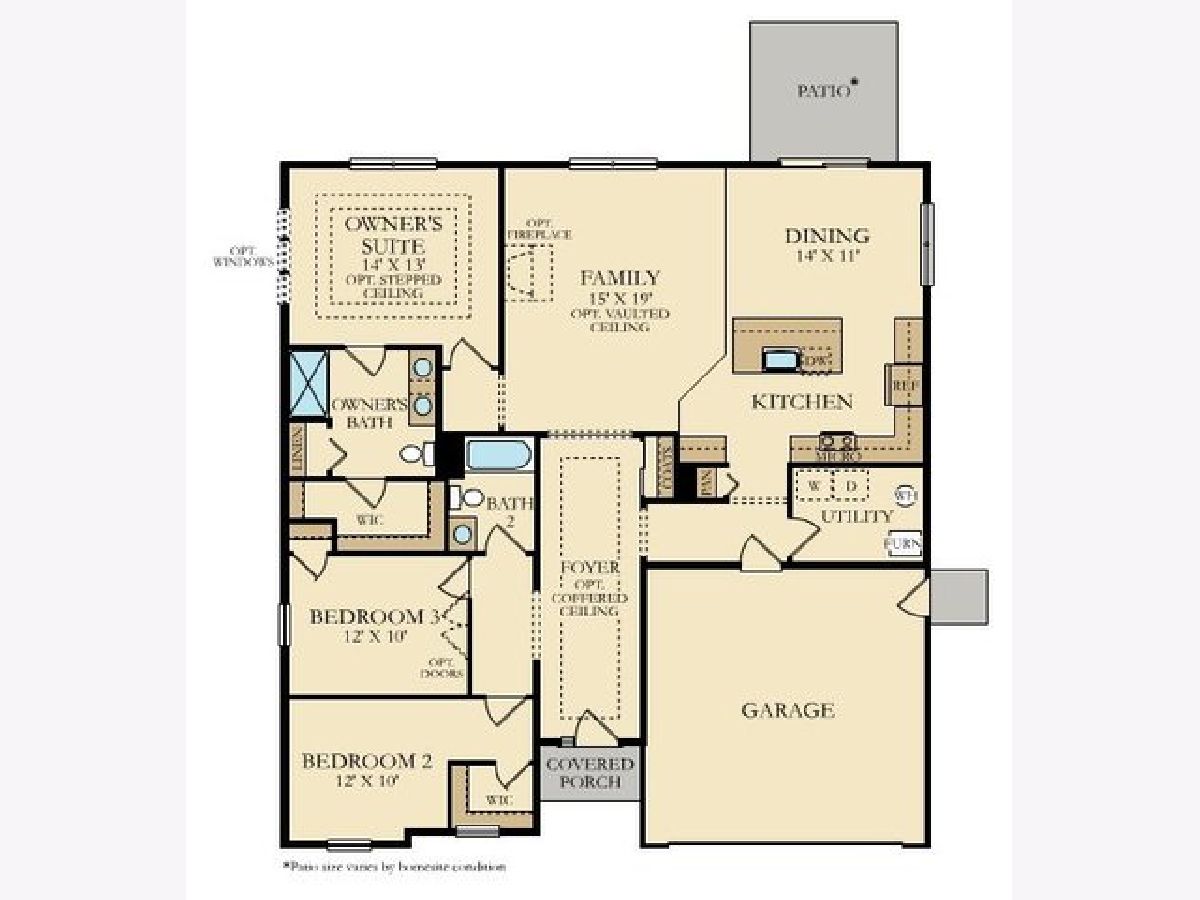
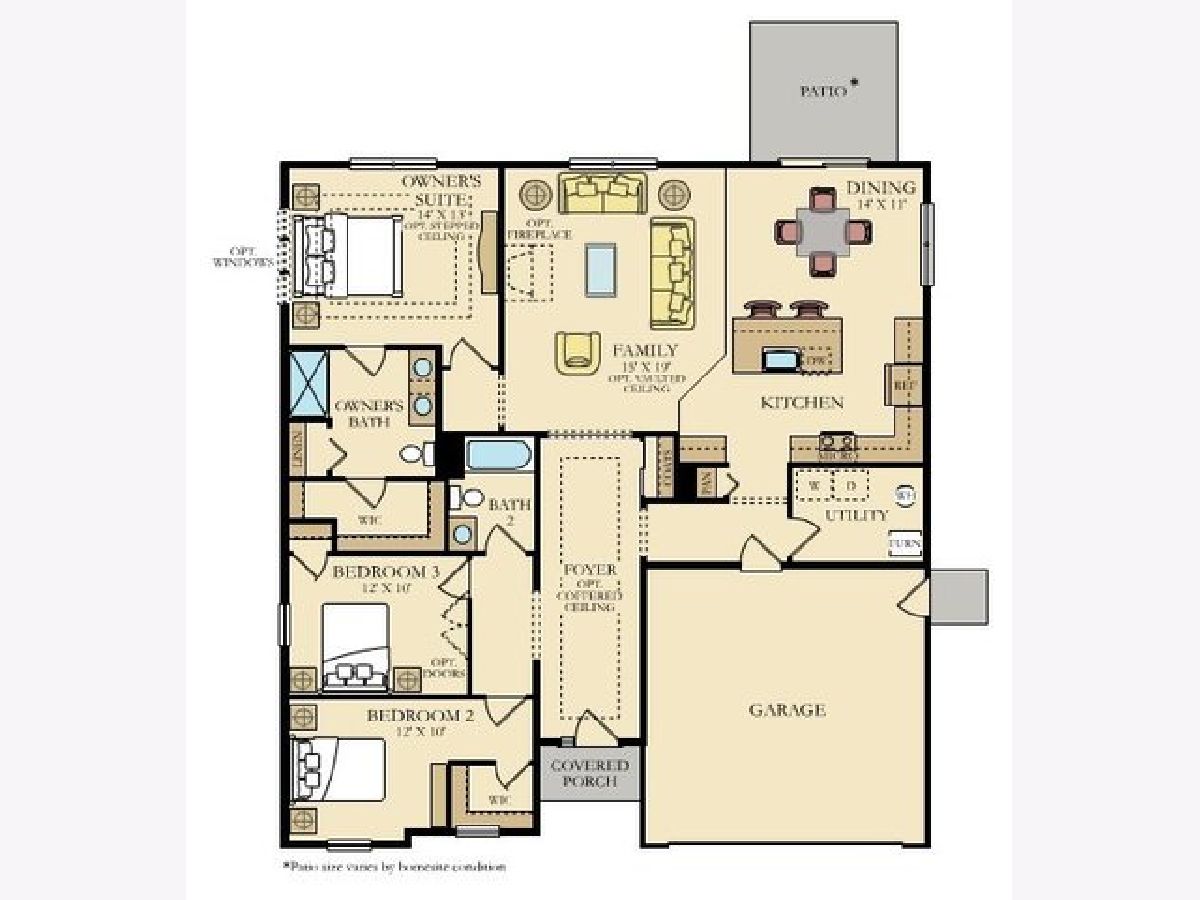
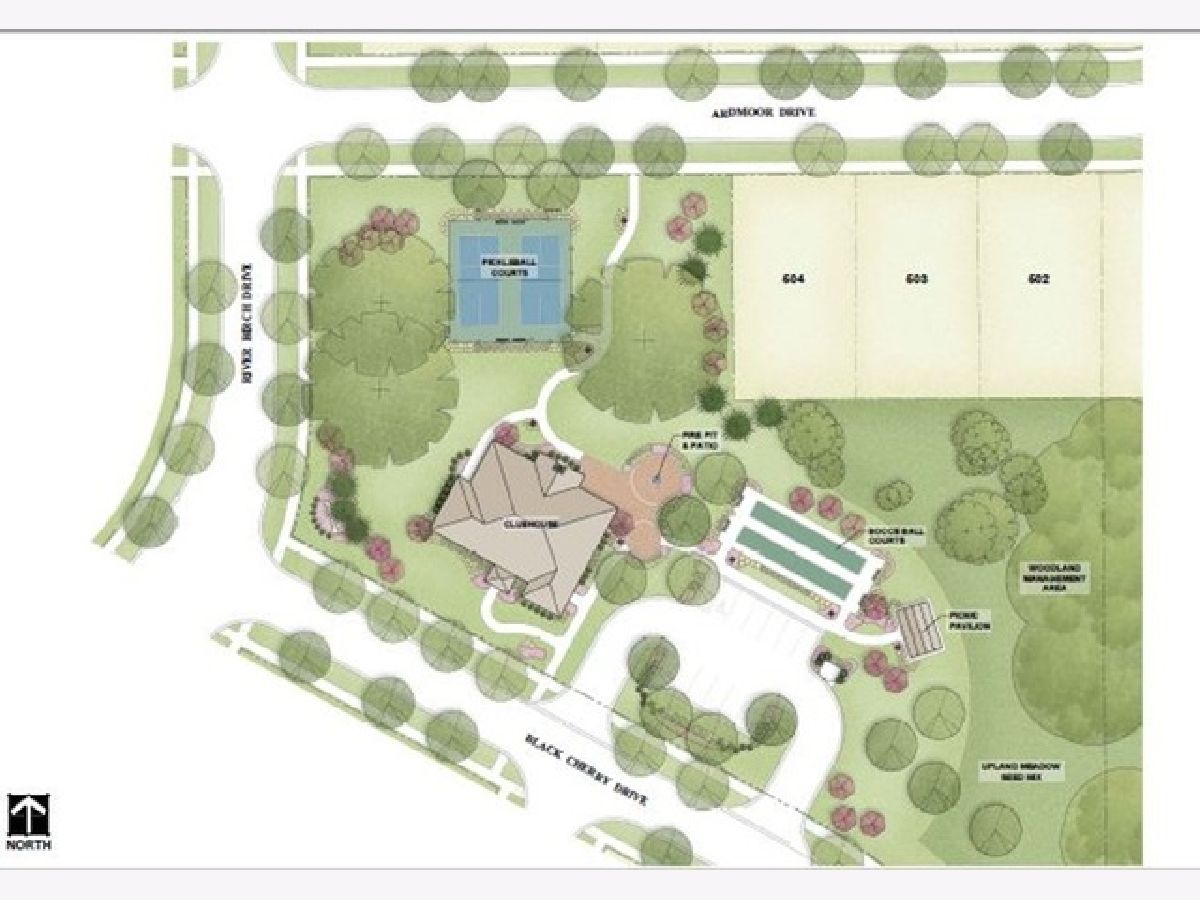
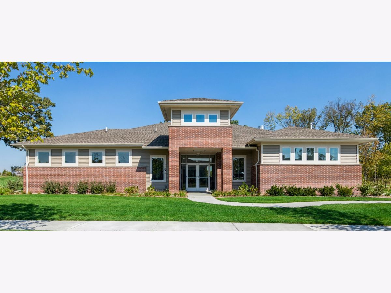
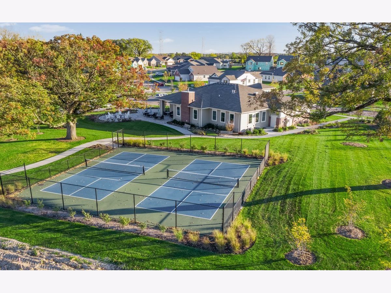
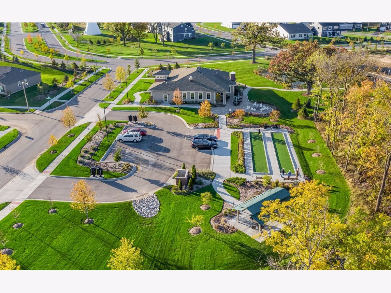
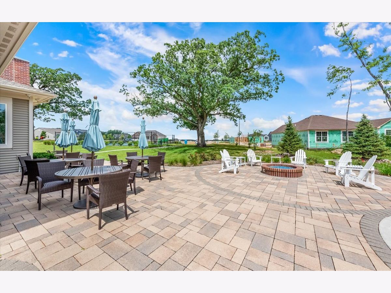
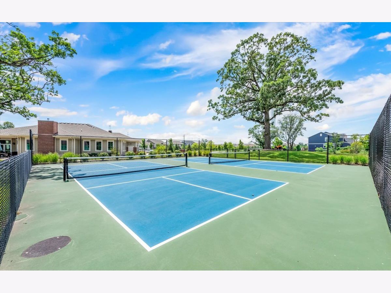
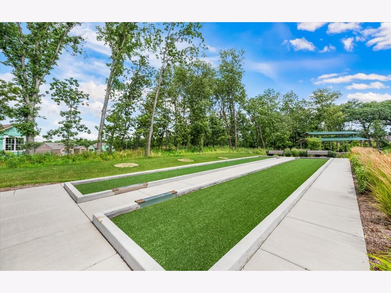
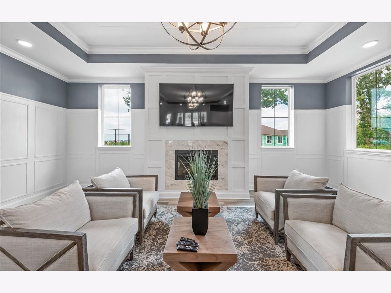
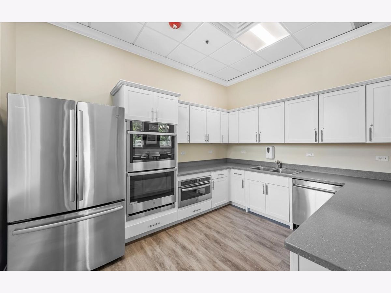
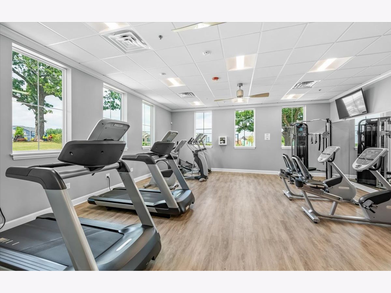
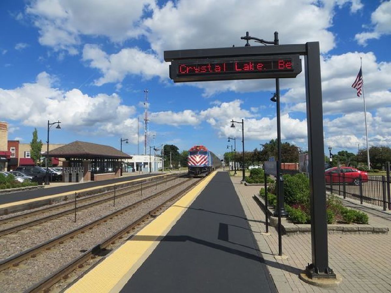
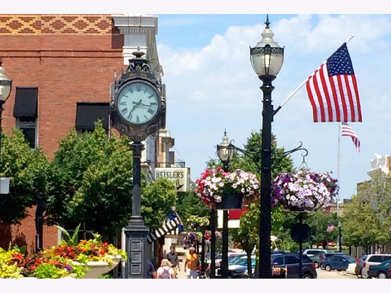
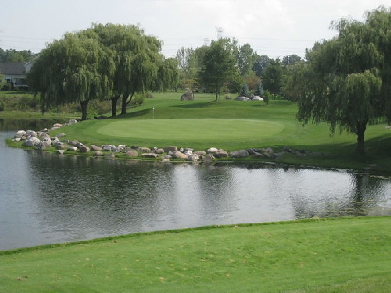
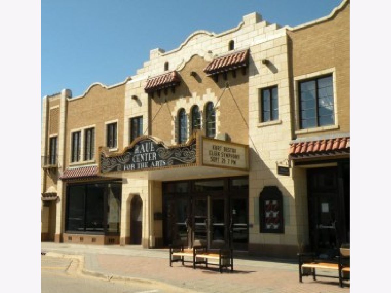
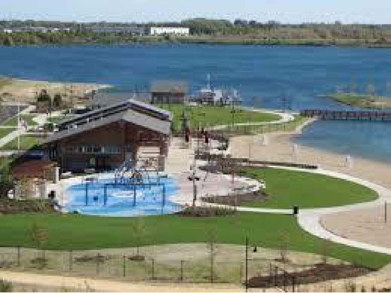
Room Specifics
Total Bedrooms: 3
Bedrooms Above Ground: 3
Bedrooms Below Ground: 0
Dimensions: —
Floor Type: —
Dimensions: —
Floor Type: —
Full Bathrooms: 2
Bathroom Amenities: Double Sink
Bathroom in Basement: 0
Rooms: —
Basement Description: Unfinished,Bathroom Rough-In
Other Specifics
| 2 | |
| — | |
| Asphalt | |
| — | |
| — | |
| 60 X 110 | |
| — | |
| — | |
| — | |
| — | |
| Not in DB | |
| — | |
| — | |
| — | |
| — |
Tax History
| Year | Property Taxes |
|---|---|
| 2025 | $12,342 |
Contact Agent
Nearby Similar Homes
Nearby Sold Comparables
Contact Agent
Listing Provided By
Berkshire Hathaway HomeServices Starck Real Estate



