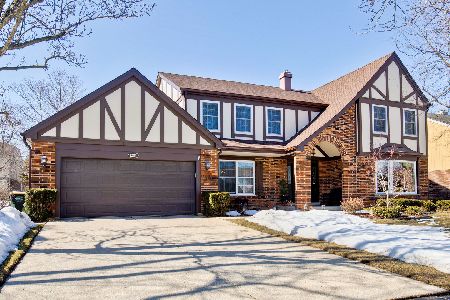1200 Brian Circle, Libertyville, Illinois 60048
$495,000
|
Sold
|
|
| Status: | Closed |
| Sqft: | 2,688 |
| Cost/Sqft: | $186 |
| Beds: | 4 |
| Baths: | 3 |
| Year Built: | 1987 |
| Property Taxes: | $12,151 |
| Days On Market: | 2425 |
| Lot Size: | 0,34 |
Description
Beautiful open-concept ranch home located at the end of the cul-de-sac, and on an interior lot of Winchester Estates in Libertyville. Paver walk-way with fountain at the entrance with a large modern-style door welcomes you to a large foyer and great room! Vaulted ceilings with skylights for an spacious feel and an abundance of light. Connecting the kitchen and dining room, this home makes for a great entertainment space! Kitchen features stainless steel appliances, Corian countertops, eat-in space and breakfast bar. Large windows and sliding door over-look out to the yard and paver patio boasting a built-in fire pit. Master suite features a large walk-in closet, separate shower, and soaking tub. Basement has full bath and has tons of room! Crawl space and utility room for storage. Professionally landscaped yard. High-efficiency furnace, Hardie Board siding. New water heater 2019. Come see today!
Property Specifics
| Single Family | |
| — | |
| Ranch | |
| 1987 | |
| Partial | |
| — | |
| No | |
| 0.34 |
| Lake | |
| Winchester Estates | |
| 0 / Not Applicable | |
| None | |
| Public | |
| Public Sewer, Sewer-Storm | |
| 10390685 | |
| 11182040210000 |
Nearby Schools
| NAME: | DISTRICT: | DISTANCE: | |
|---|---|---|---|
|
Grade School
Butterfield School |
70 | — | |
|
Middle School
Highland Middle School |
70 | Not in DB | |
|
High School
Libertyville High School |
128 | Not in DB | |
Property History
| DATE: | EVENT: | PRICE: | SOURCE: |
|---|---|---|---|
| 28 Jun, 2019 | Sold | $495,000 | MRED MLS |
| 25 May, 2019 | Under contract | $499,000 | MRED MLS |
| 23 May, 2019 | Listed for sale | $499,000 | MRED MLS |
Room Specifics
Total Bedrooms: 4
Bedrooms Above Ground: 4
Bedrooms Below Ground: 0
Dimensions: —
Floor Type: Carpet
Dimensions: —
Floor Type: Carpet
Dimensions: —
Floor Type: Carpet
Full Bathrooms: 3
Bathroom Amenities: Separate Shower,Double Sink,Soaking Tub
Bathroom in Basement: 1
Rooms: Great Room,Foyer,Office,Eating Area,Recreation Room
Basement Description: Finished,Crawl
Other Specifics
| 2 | |
| Concrete Perimeter | |
| Concrete | |
| Patio, Brick Paver Patio, Storms/Screens, Fire Pit, Breezeway | |
| Cul-De-Sac,Landscaped | |
| 21X32X148X174X144 | |
| — | |
| Full | |
| Vaulted/Cathedral Ceilings, Skylight(s), First Floor Bedroom, First Floor Laundry, First Floor Full Bath, Walk-In Closet(s) | |
| Range, Microwave, Dishwasher, Refrigerator, Washer, Dryer, Disposal, Stainless Steel Appliance(s) | |
| Not in DB | |
| Sidewalks, Street Lights, Street Paved | |
| — | |
| — | |
| Gas Log, Gas Starter |
Tax History
| Year | Property Taxes |
|---|---|
| 2019 | $12,151 |
Contact Agent
Nearby Similar Homes
Nearby Sold Comparables
Contact Agent
Listing Provided By
Berkshire Hathaway HomeServices KoenigRubloff





