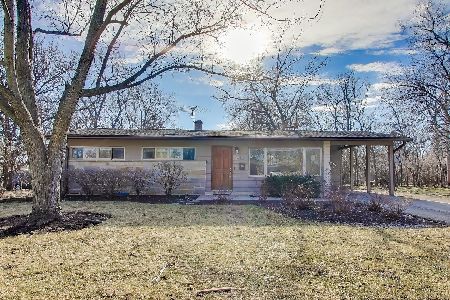1200 Dell Road, Northbrook, Illinois 60062
$325,000
|
Sold
|
|
| Status: | Closed |
| Sqft: | 1,275 |
| Cost/Sqft: | $258 |
| Beds: | 3 |
| Baths: | 3 |
| Year Built: | 1954 |
| Property Taxes: | $5,691 |
| Days On Market: | 2491 |
| Lot Size: | 0,18 |
Description
Warm and Cozy are the two words best used to describe this freshly painted ranch home with hardwood floors that have just been completely refinished. Whether you're a first time buyer, looking to downsize or somewhere in-between this home has something to offer for everyone. The main level has three bedrooms and an updated full bathroom, large living room with bay window, separate dining room with bay window and a sun room with 9 foot ceilings and large windows allowing for sunshine and natural light to flood this room. The completely finished basement has several uses, a large rec room, laundry, storage and another room that can be utilized as a fourth bedroom complete with private full bathroom. Located minutes from downtown Northbrook, Metra, and Edens highway. Schools you ask? How about the highly rated district 28 and 225. With overhead sewers and a Parks Flood Control System all concerns about water in the basement have been eliminated.
Property Specifics
| Single Family | |
| — | |
| Ranch | |
| 1954 | |
| Full | |
| — | |
| No | |
| 0.18 |
| Cook | |
| — | |
| 0 / Not Applicable | |
| None | |
| Lake Michigan | |
| Public Sewer, Overhead Sewers | |
| 10324134 | |
| 04112220560000 |
Nearby Schools
| NAME: | DISTRICT: | DISTANCE: | |
|---|---|---|---|
|
Grade School
Meadowbrook Elementary School |
28 | — | |
|
Middle School
Northbrook Junior High School |
28 | Not in DB | |
|
High School
Glenbrook North High School |
225 | Not in DB | |
Property History
| DATE: | EVENT: | PRICE: | SOURCE: |
|---|---|---|---|
| 10 Jun, 2019 | Sold | $325,000 | MRED MLS |
| 20 Apr, 2019 | Under contract | $329,000 | MRED MLS |
| 29 Mar, 2019 | Listed for sale | $329,000 | MRED MLS |
Room Specifics
Total Bedrooms: 3
Bedrooms Above Ground: 3
Bedrooms Below Ground: 0
Dimensions: —
Floor Type: Hardwood
Dimensions: —
Floor Type: Hardwood
Full Bathrooms: 3
Bathroom Amenities: Whirlpool
Bathroom in Basement: 1
Rooms: Sun Room,Recreation Room,Storage,Play Room
Basement Description: Finished
Other Specifics
| 1 | |
| Concrete Perimeter | |
| Asphalt | |
| Patio, Storms/Screens | |
| — | |
| 97 X 112 X 41 X 129 | |
| — | |
| None | |
| Vaulted/Cathedral Ceilings, Hardwood Floors, First Floor Bedroom, First Floor Full Bath | |
| Range, Dishwasher, Refrigerator, Washer, Dryer, Range Hood | |
| Not in DB | |
| Sidewalks, Street Paved | |
| — | |
| — | |
| — |
Tax History
| Year | Property Taxes |
|---|---|
| 2019 | $5,691 |
Contact Agent
Nearby Sold Comparables
Contact Agent
Listing Provided By
Coldwell Banker Residential





