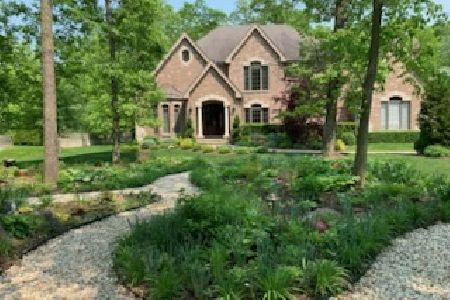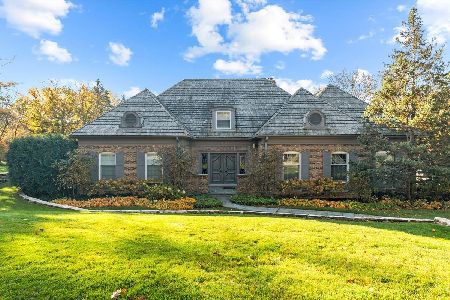1200 Hillside Drive, Northbrook, Illinois 60062
$930,000
|
Sold
|
|
| Status: | Closed |
| Sqft: | 3,600 |
| Cost/Sqft: | $266 |
| Beds: | 5 |
| Baths: | 5 |
| Year Built: | 1939 |
| Property Taxes: | $13,810 |
| Days On Market: | 3613 |
| Lot Size: | 0,31 |
Description
Could be an ad for Ralph Lauren ~ this 5 bedroom /3.1 bath retreat set on private wooded lot in East Northbrook offers a taste of tranquility. Beautifully redone with all its nostalgic details preserved. Double staircase leads to 5 beds up w/3 full baths & space galore. Master suite w/vaulted ceilings, Carrara marble 12 X 12 spa Bath w/separate shower & heated floors. Large Living/Dining room w/great open feel, wood burning fireplace & many built-ins, great for casual living & entertaining. 1st floor Office/Den, Kitchen w/great western exposure, cherry cabinets, granite, SS & great party island for easy dining. Butler's pantry w/wet bar wine chiller & ice maker. 1st floor Laundry/Mudroom features full cabinets, 2nd dishwasher & built ins. Full Basement includes Family room w/beamed ceilings, WB fireplace, Exercise room, 1/2 bath & ample storage space. Screened Porch w open truss ceiling leads to patio, inviting outdoor pool & lovely gardens with sprinkler system. A gem of a price!
Property Specifics
| Single Family | |
| — | |
| Cape Cod | |
| 1939 | |
| Full | |
| — | |
| No | |
| 0.31 |
| Cook | |
| — | |
| 0 / Not Applicable | |
| None | |
| Lake Michigan | |
| Public Sewer | |
| 09153660 | |
| 04102011110000 |
Nearby Schools
| NAME: | DISTRICT: | DISTANCE: | |
|---|---|---|---|
|
Grade School
Meadowbrook Elementary School |
28 | — | |
|
Middle School
Northbrook Junior High School |
28 | Not in DB | |
|
High School
Glenbrook North High School |
225 | Not in DB | |
Property History
| DATE: | EVENT: | PRICE: | SOURCE: |
|---|---|---|---|
| 20 Sep, 2016 | Sold | $930,000 | MRED MLS |
| 1 Aug, 2016 | Under contract | $959,000 | MRED MLS |
| — | Last price change | $999,900 | MRED MLS |
| 2 Mar, 2016 | Listed for sale | $1,099,000 | MRED MLS |
Room Specifics
Total Bedrooms: 5
Bedrooms Above Ground: 5
Bedrooms Below Ground: 0
Dimensions: —
Floor Type: Hardwood
Dimensions: —
Floor Type: Hardwood
Dimensions: —
Floor Type: Hardwood
Dimensions: —
Floor Type: —
Full Bathrooms: 5
Bathroom Amenities: Separate Shower,Steam Shower,Double Sink,Soaking Tub
Bathroom in Basement: 1
Rooms: Bedroom 5,Foyer,Office,Recreation Room,Screened Porch
Basement Description: Partially Finished
Other Specifics
| 3 | |
| Concrete Perimeter | |
| Brick | |
| Patio, Porch, Porch Screened, In Ground Pool, Storms/Screens | |
| — | |
| 203X116X127X55 | |
| — | |
| Full | |
| Vaulted/Cathedral Ceilings, Bar-Wet, Hardwood Floors, First Floor Laundry | |
| Double Oven, Microwave, Dishwasher, Refrigerator, Washer, Dryer, Disposal, Stainless Steel Appliance(s), Wine Refrigerator | |
| Not in DB | |
| Pool, Street Lights, Street Paved | |
| — | |
| — | |
| Wood Burning |
Tax History
| Year | Property Taxes |
|---|---|
| 2016 | $13,810 |
Contact Agent
Nearby Similar Homes
Nearby Sold Comparables
Contact Agent
Listing Provided By
Coldwell Banker Residential







