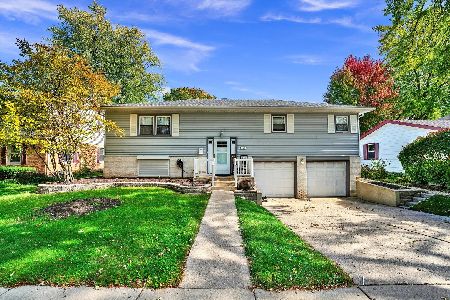1200 Tannery Ridge Road, Elgin, Illinois 60120
$290,000
|
Sold
|
|
| Status: | Closed |
| Sqft: | 2,187 |
| Cost/Sqft: | $144 |
| Beds: | 4 |
| Baths: | 3 |
| Year Built: | 1993 |
| Property Taxes: | $4,343 |
| Days On Market: | 2479 |
| Lot Size: | 0,22 |
Description
Pride of Ownership beams all through this custom upgraded home!! So much new. Custom 4th BR remodel w/cathedral ceiling adding 174 sq ft to home. Remodeled kit with restored cabs, new lighting & sink,faucet,backsplash. Open& airy concept flooorplan w/vault FR ceil & brick FP open to eat-in kitchen. Bay window & door to massive deck overlooking beautiful landscaped fenced yard. Cathedral ceil MBR w/generous bath with sep shower, dbl vanity & walk-in closet. Huge basement & built-in racks in storage room. HVAC 2014, Roof & Siding 2014, New leafguard gutter & facia 2018, Deck 2017, New windows 2018, Some new carpet 2016, Fresh paint t/o, pro landscaping w / attached gas grill, Newly surfaced driveway & epoxy floor garage. Laundry & kitchen remodel 2018. 3rd largest lot in subdivision. Beautiful curb appeal from the minute you enter the ceramic foyer with new front door to the cared for backyard. One of a kind model from first time owner nestled in desired cobblers crossing.
Property Specifics
| Single Family | |
| — | |
| Colonial | |
| 1993 | |
| Full | |
| — | |
| No | |
| 0.22 |
| Cook | |
| Cobblers Crossing | |
| 250 / Annual | |
| Other | |
| Lake Michigan | |
| Public Sewer | |
| 10343097 | |
| 06072160050000 |
Nearby Schools
| NAME: | DISTRICT: | DISTANCE: | |
|---|---|---|---|
|
Grade School
Lincoln Elementary School |
46 | — | |
|
Middle School
Larsen Middle School |
46 | Not in DB | |
|
High School
Elgin High School |
46 | Not in DB | |
Property History
| DATE: | EVENT: | PRICE: | SOURCE: |
|---|---|---|---|
| 6 Jun, 2019 | Sold | $290,000 | MRED MLS |
| 27 Apr, 2019 | Under contract | $315,000 | MRED MLS |
| 13 Apr, 2019 | Listed for sale | $315,000 | MRED MLS |
Room Specifics
Total Bedrooms: 4
Bedrooms Above Ground: 4
Bedrooms Below Ground: 0
Dimensions: —
Floor Type: Carpet
Dimensions: —
Floor Type: Carpet
Dimensions: —
Floor Type: Carpet
Full Bathrooms: 3
Bathroom Amenities: Separate Shower,Double Sink,Soaking Tub
Bathroom in Basement: 0
Rooms: Eating Area,Great Room,Storage,Deck
Basement Description: Finished,Egress Window
Other Specifics
| 2 | |
| Concrete Perimeter | |
| Asphalt | |
| Deck, Patio, Storms/Screens, Outdoor Grill, Fire Pit | |
| Fenced Yard,Landscaped | |
| 70 X 141 X 93 X 123 | |
| Dormer | |
| Full | |
| Vaulted/Cathedral Ceilings, Wood Laminate Floors, First Floor Laundry, Walk-In Closet(s) | |
| Range, Microwave, Dishwasher, Refrigerator, Disposal | |
| Not in DB | |
| Sidewalks, Street Lights, Street Paved | |
| — | |
| — | |
| Wood Burning, Attached Fireplace Doors/Screen, Gas Starter |
Tax History
| Year | Property Taxes |
|---|---|
| 2019 | $4,343 |
Contact Agent
Nearby Similar Homes
Nearby Sold Comparables
Contact Agent
Listing Provided By
Keller Williams Platinum Partners








