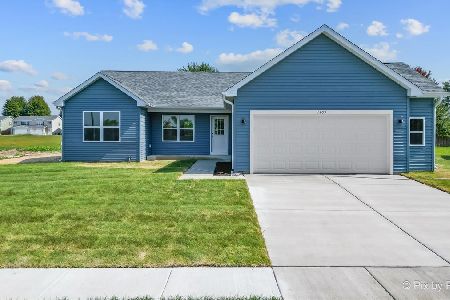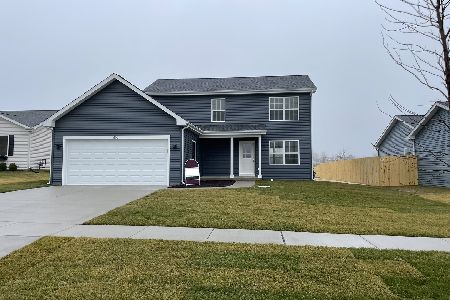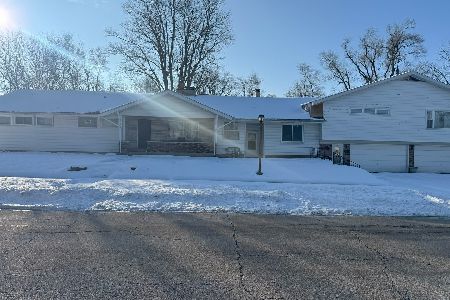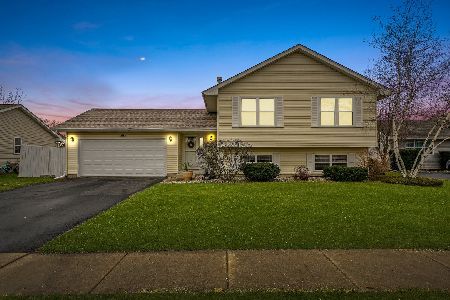1200 Willow Lane, Harvard, Illinois 60033
$227,000
|
Sold
|
|
| Status: | Closed |
| Sqft: | 2,398 |
| Cost/Sqft: | $96 |
| Beds: | 4 |
| Baths: | 3 |
| Year Built: | 1996 |
| Property Taxes: | $5,556 |
| Days On Market: | 2462 |
| Lot Size: | 0,84 |
Description
Former model home loaded with upgrades on a premium .84 acre lot. Featuring 4 bdrms, 2.1 baths, fam rm, formal din rm, full bsmt and a nice 3 car garage. Welcoming open foyer, open concept 1st floor with 17' ceilings in liv rm and din rm w/ hardwood floors and fireplace. Lager kitchen with a ton of cabinet and counter space. SS fridge, stove, and microwave. New counters, sink, stove in 2018. Pantry closet, 9' ceilings, eating area. Cozy fam rm w/ nice 2nd fireplace. Master bedrm features vaulted ceilings, jetted soaking tub, separate shower, double sinks, and a huge WIC. Two more good size beds in the 2nd floor with a Jack & Jill bath. One with a WIC. Partially finished bsmt w/ a recreation room and bar. Storage shelving will stay. No other home like this one in subd with the oversized lot, perfect for kids, pets, entertaining and more. The oversized deck is perfect for the upcoming summer cook outs, private with very nice views. 12x16 shed, new roof 2014, furn 2016. Come see today!
Property Specifics
| Single Family | |
| — | |
| — | |
| 1996 | |
| Full | |
| — | |
| No | |
| 0.84 |
| Mc Henry | |
| Oak Grove Crossing | |
| 144 / Annual | |
| None | |
| Public | |
| Public Sewer | |
| 10358538 | |
| 0127429023 |
Nearby Schools
| NAME: | DISTRICT: | DISTANCE: | |
|---|---|---|---|
|
Grade School
Washington Elementary School |
50 | — | |
|
High School
Harvard High School |
50 | Not in DB | |
|
Alternate Junior High School
Harvard Junior High School |
— | Not in DB | |
Property History
| DATE: | EVENT: | PRICE: | SOURCE: |
|---|---|---|---|
| 30 Aug, 2019 | Sold | $227,000 | MRED MLS |
| 20 Jul, 2019 | Under contract | $229,900 | MRED MLS |
| 26 Apr, 2019 | Listed for sale | $229,900 | MRED MLS |
Room Specifics
Total Bedrooms: 4
Bedrooms Above Ground: 4
Bedrooms Below Ground: 0
Dimensions: —
Floor Type: Carpet
Dimensions: —
Floor Type: Carpet
Dimensions: —
Floor Type: Hardwood
Full Bathrooms: 3
Bathroom Amenities: Double Sink,Soaking Tub
Bathroom in Basement: 0
Rooms: Recreation Room,Foyer
Basement Description: Partially Finished,Exterior Access,Bathroom Rough-In,Egress Window
Other Specifics
| 3 | |
| Concrete Perimeter | |
| Asphalt | |
| Deck, Porch, Fire Pit | |
| — | |
| 58X143X121X86 | |
| — | |
| Full | |
| Vaulted/Cathedral Ceilings, Skylight(s), Bar-Wet, Hardwood Floors, Heated Floors, First Floor Bedroom | |
| Range, Microwave, Dishwasher, Refrigerator, Washer, Dryer, Disposal, Water Softener | |
| Not in DB | |
| Sidewalks, Street Lights, Street Paved | |
| — | |
| — | |
| Wood Burning, Gas Starter |
Tax History
| Year | Property Taxes |
|---|---|
| 2019 | $5,556 |
Contact Agent
Nearby Similar Homes
Nearby Sold Comparables
Contact Agent
Listing Provided By
Success Realty Partners







