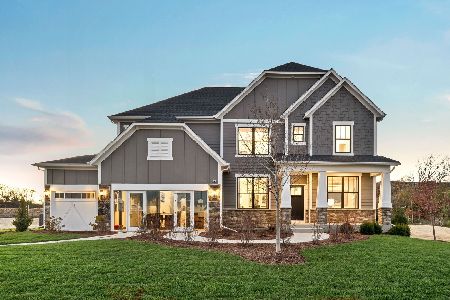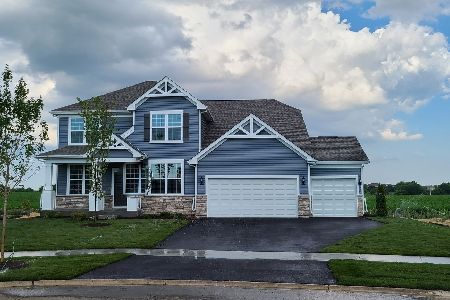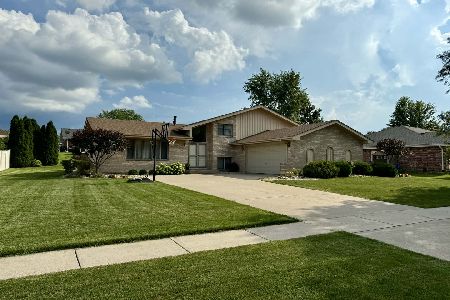12002 Ashbrook Lane, Mokena, Illinois 60448
$535,000
|
Sold
|
|
| Status: | Closed |
| Sqft: | 3,400 |
| Cost/Sqft: | $161 |
| Beds: | 5 |
| Baths: | 3 |
| Year Built: | 2007 |
| Property Taxes: | $13,430 |
| Days On Market: | 1721 |
| Lot Size: | 0,22 |
Description
This is Your Chance to Live in Lovely Foxborough Estates! 4700 Total Livable Sq. Feet. This Gorgeous & Stately Red Brick 2-Story is Now Available! Relax in Your Own Private Oasis w/ a Fully Fenced-In Yard & Dual Gates. Impeccable Manicured Landscaping Has Been Well-Stocked with Fruit Trees & Beautiful Florals Planted Throughout! 5 Bedrooms with the Possibility of a 6th in the Basement that has been Professionally Finished. Bedroom on the Main Level Can also Be Utilized as an Office. Potential for Related Living! Roughed-In Plumbing in the Basement...Ready for Your Creative Ideas! High-End Closet Organizers are Installed in All Bedrooms. Heated 3 Car Garage, Briggs & Stratton Whole-House Generator & Alarm System. The Pride of Ownership Shows! Award Winning Schools. Make Your Appt. Today!
Property Specifics
| Single Family | |
| — | |
| Contemporary | |
| 2007 | |
| Full | |
| MILFORD | |
| No | |
| 0.22 |
| Will | |
| Foxborough Estates | |
| 300 / Annual | |
| None | |
| Lake Michigan | |
| Public Sewer, Sewer-Storm | |
| 11119702 | |
| 1508122050110000 |
Property History
| DATE: | EVENT: | PRICE: | SOURCE: |
|---|---|---|---|
| 26 Aug, 2013 | Sold | $410,000 | MRED MLS |
| 16 Jul, 2013 | Under contract | $425,000 | MRED MLS |
| — | Last price change | $429,000 | MRED MLS |
| 8 Feb, 2013 | Listed for sale | $439,000 | MRED MLS |
| 10 Aug, 2021 | Sold | $535,000 | MRED MLS |
| 6 Jul, 2021 | Under contract | $548,000 | MRED MLS |
| 11 Jun, 2021 | Listed for sale | $548,000 | MRED MLS |





































Room Specifics
Total Bedrooms: 5
Bedrooms Above Ground: 5
Bedrooms Below Ground: 0
Dimensions: —
Floor Type: Carpet
Dimensions: —
Floor Type: Carpet
Dimensions: —
Floor Type: Carpet
Dimensions: —
Floor Type: —
Full Bathrooms: 3
Bathroom Amenities: —
Bathroom in Basement: 0
Rooms: Eating Area,Bedroom 5
Basement Description: Finished,Bathroom Rough-In,Egress Window,9 ft + pour,Rec/Family Area,Storage Space
Other Specifics
| 3 | |
| Concrete Perimeter | |
| Concrete | |
| Patio | |
| Corner Lot | |
| 150 X 110 | |
| Unfinished | |
| Full | |
| Vaulted/Cathedral Ceilings, Skylight(s), Hardwood Floors, First Floor Laundry, Walk-In Closet(s), Open Floorplan, Granite Counters, Separate Dining Room | |
| Double Oven, Microwave, Dishwasher, Refrigerator, Washer, Dryer, Stainless Steel Appliance(s), Wine Refrigerator, Cooktop, Range Hood | |
| Not in DB | |
| Curbs, Sidewalks, Street Lights, Street Paved | |
| — | |
| — | |
| Gas Log, Gas Starter, Includes Accessories |
Tax History
| Year | Property Taxes |
|---|---|
| 2013 | $11,357 |
| 2021 | $13,430 |
Contact Agent
Nearby Similar Homes
Nearby Sold Comparables
Contact Agent
Listing Provided By
Village Realty, Inc.









