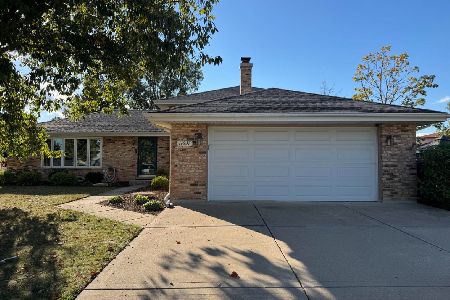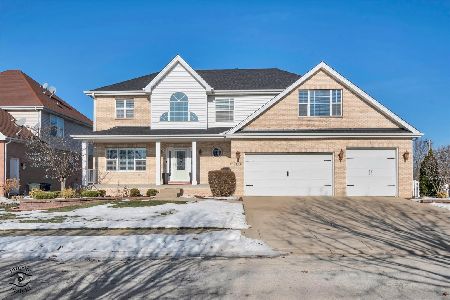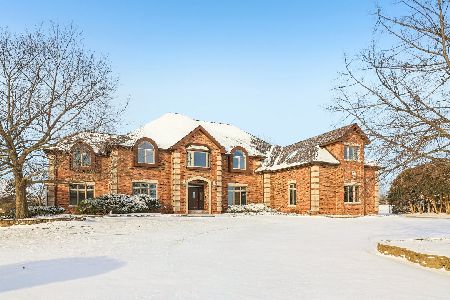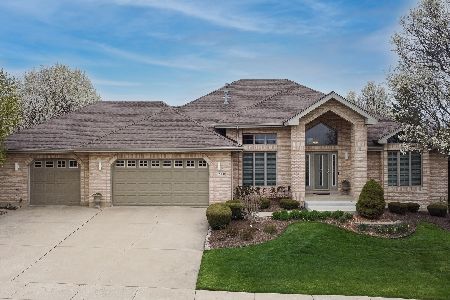12002 Flint Drive, Homer Glen, Illinois 60491
$372,000
|
Sold
|
|
| Status: | Closed |
| Sqft: | 2,911 |
| Cost/Sqft: | $134 |
| Beds: | 3 |
| Baths: | 3 |
| Year Built: | 1994 |
| Property Taxes: | $10,455 |
| Days On Market: | 3025 |
| Lot Size: | 0,30 |
Description
Beautiful two story brick home with 3 bedrooms/2.5 baths and full finished basement. This home offers an open concept, plenty of natural light & numerous updates throughout it. Enter in the two story foyer with beautiful hardwood floors. Updated eat in kitchen with breakfast bar, granite counters, maple soft close cabinets, pantry & all S.S. appliances including double oven. Huge living & family room with cathedral ceilings is separated by double sided fireplace. Master suite with WIC, marble fireplace, & full bath with soaker tub, double sinks, & stand in shower. Full finished basement offers entertainment area, storage rooms, & utility/laundry room, 2.5 car garage-heated. Professional landscaped yard and new deck. 24' above ground pool with new liner & filter. Newer Features: Roof, A/C, Furnace, Deck, & more.**Additional 4th bedroom options: Splitting oversized upstairs bedroom or adding wall in basement room
Property Specifics
| Single Family | |
| — | |
| — | |
| 1994 | |
| Full | |
| — | |
| No | |
| 0.3 |
| Will | |
| Pineview Hills | |
| 250 / Annual | |
| None | |
| Lake Michigan | |
| Public Sewer | |
| 09777843 | |
| 1605122140130000 |
Nearby Schools
| NAME: | DISTRICT: | DISTANCE: | |
|---|---|---|---|
|
Middle School
Hadley Middle School |
33C | Not in DB | |
|
High School
Lockport Township High School |
205 | Not in DB | |
|
Alternate Junior High School
Homer Junior High School |
— | Not in DB | |
Property History
| DATE: | EVENT: | PRICE: | SOURCE: |
|---|---|---|---|
| 20 Feb, 2018 | Sold | $372,000 | MRED MLS |
| 25 Dec, 2017 | Under contract | $390,000 | MRED MLS |
| 14 Oct, 2017 | Listed for sale | $390,000 | MRED MLS |
Room Specifics
Total Bedrooms: 3
Bedrooms Above Ground: 3
Bedrooms Below Ground: 0
Dimensions: —
Floor Type: Carpet
Dimensions: —
Floor Type: Carpet
Full Bathrooms: 3
Bathroom Amenities: Separate Shower,Double Sink,Garden Tub,Soaking Tub
Bathroom in Basement: 0
Rooms: Deck,Recreation Room,Storage
Basement Description: Finished
Other Specifics
| 2.5 | |
| Concrete Perimeter | |
| Concrete | |
| Deck, Above Ground Pool, Storms/Screens | |
| Corner Lot,Landscaped | |
| 104X122 | |
| Unfinished | |
| Full | |
| Vaulted/Cathedral Ceilings, Skylight(s), Hardwood Floors | |
| Double Oven, Microwave, Dishwasher, High End Refrigerator, Washer, Dryer, Disposal, Stainless Steel Appliance(s) | |
| Not in DB | |
| Sidewalks, Street Lights, Street Paved | |
| — | |
| — | |
| Attached Fireplace Doors/Screen, Gas Log, Gas Starter |
Tax History
| Year | Property Taxes |
|---|---|
| 2018 | $10,455 |
Contact Agent
Nearby Similar Homes
Nearby Sold Comparables
Contact Agent
Listing Provided By
Coldwell Banker The Real Estate Group







