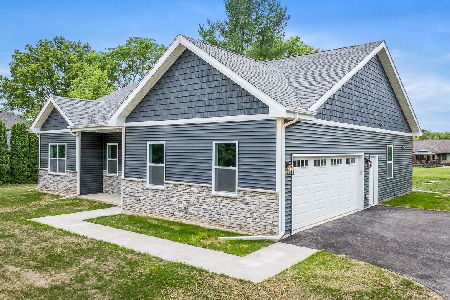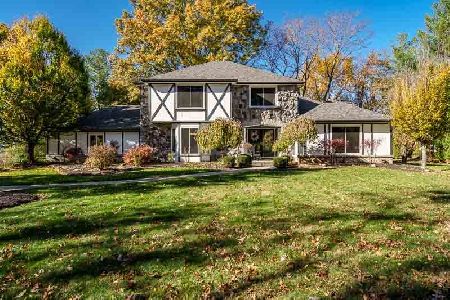12002 Gate Road, Roscoe, Illinois 61073
$255,000
|
Sold
|
|
| Status: | Closed |
| Sqft: | 2,180 |
| Cost/Sqft: | $119 |
| Beds: | 4 |
| Baths: | 2 |
| Year Built: | 1986 |
| Property Taxes: | $7,847 |
| Days On Market: | 2133 |
| Lot Size: | 0,69 |
Description
Classy & timeless American dream two story is available for you! Nestled in the Ledges neighborhood on almost a 3/4 acre wooded lot. Lovingownership has maintained and updated this great place to call home! Hardwood floors on the first floor with white trim and doors throughout. All newer triplepane windows. The living is very spacious and the family is too with cathedral ceilings with impressive wood beams and wood burning fireplace. On trendkitchen along with bathrooms was designed professionally with granite countertops and stainless steel appliances. There is a 3rd full bath with 1st Floor laundryon the main floor. Spend all day out on your 3 season room overlooking your private backyard. Upstairs has newer bamboo flooring throughout. All fourbedroom are on the same floor with private en suite for the master bedroom. In the lower level is a large finished rec room with plenty of storage. Detached2nd 2.5 garage for the toyz! 12 month Home warranty provided! Must See Quickly!
Property Specifics
| Single Family | |
| — | |
| — | |
| 1986 | |
| Full | |
| — | |
| No | |
| 0.69 |
| Winnebago | |
| — | |
| — / Not Applicable | |
| None | |
| Community Well | |
| Public Sewer | |
| 10671918 | |
| 0426153014 |
Nearby Schools
| NAME: | DISTRICT: | DISTANCE: | |
|---|---|---|---|
|
Middle School
Roscoe Middle School |
131 | Not in DB | |
|
High School
Hononegah High School |
207 | Not in DB | |
Property History
| DATE: | EVENT: | PRICE: | SOURCE: |
|---|---|---|---|
| 5 May, 2020 | Sold | $255,000 | MRED MLS |
| 1 Apr, 2020 | Under contract | $259,900 | MRED MLS |
| 19 Mar, 2020 | Listed for sale | $259,900 | MRED MLS |
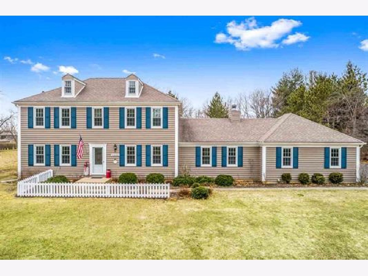
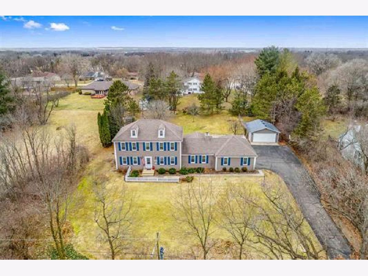
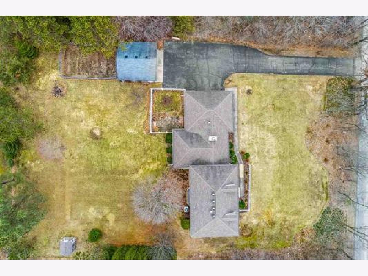
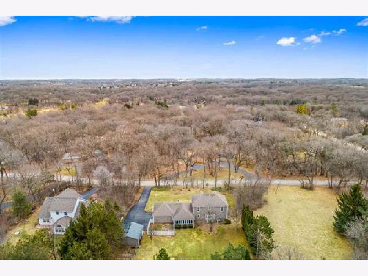
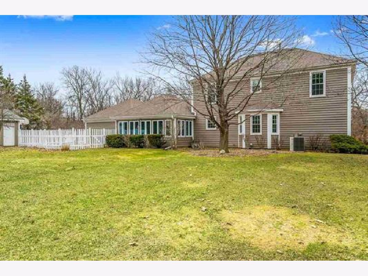
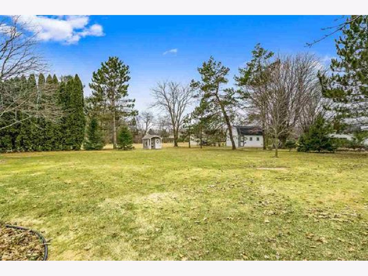
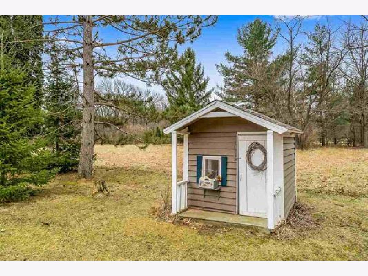
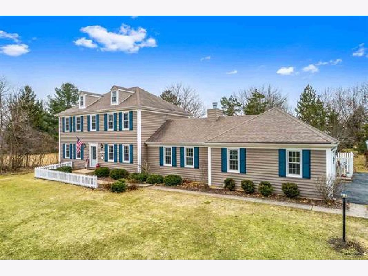
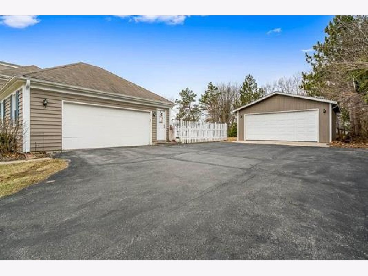
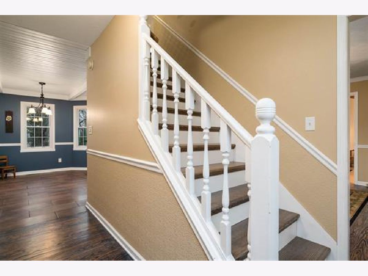
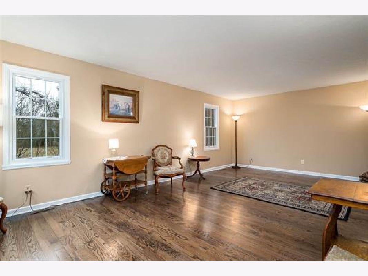
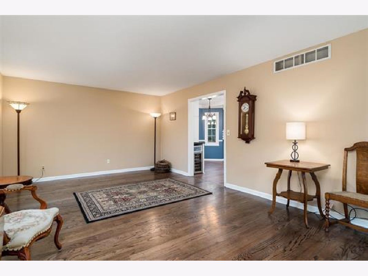
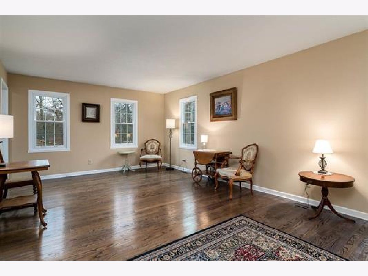
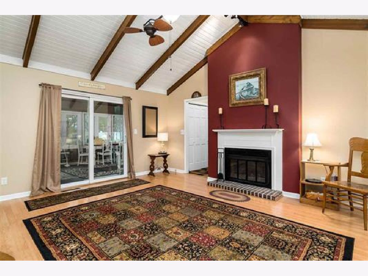
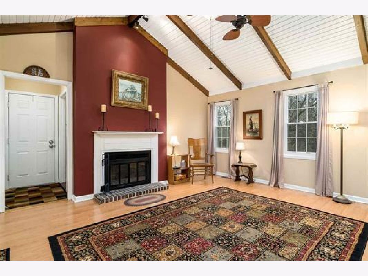
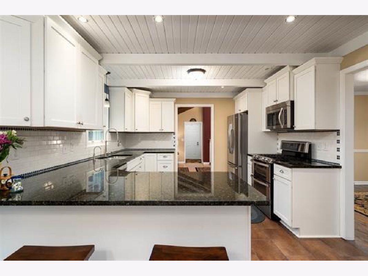
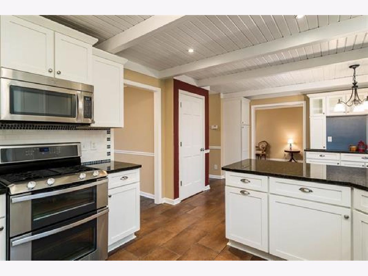
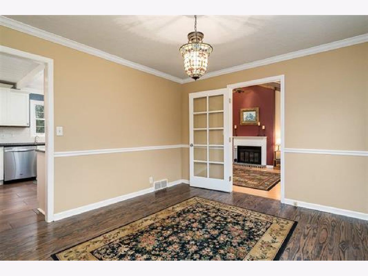
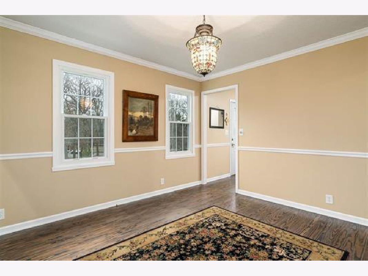
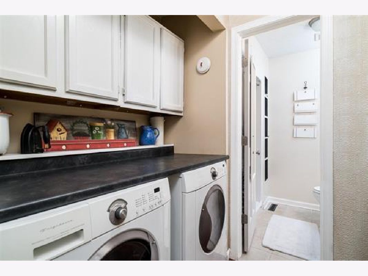
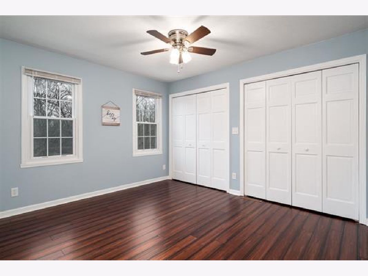
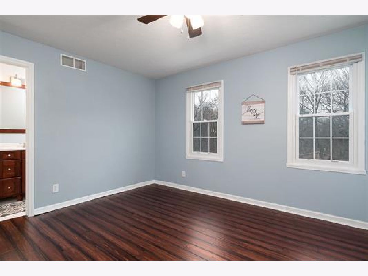
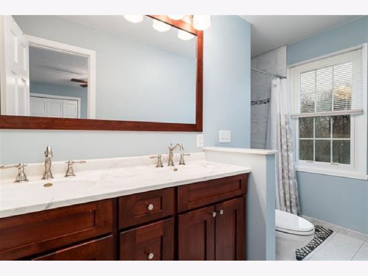
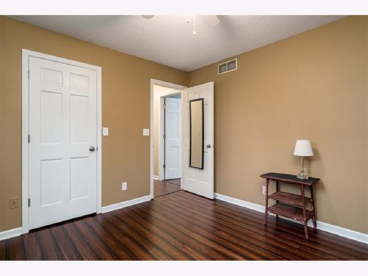
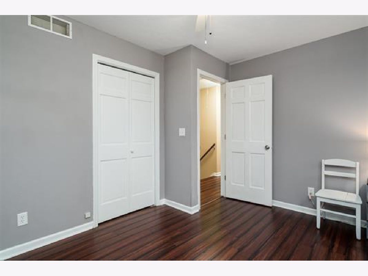
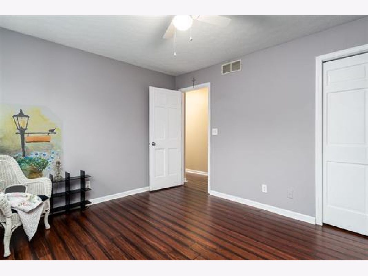
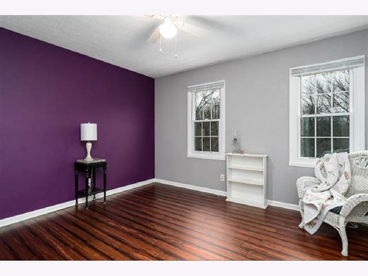
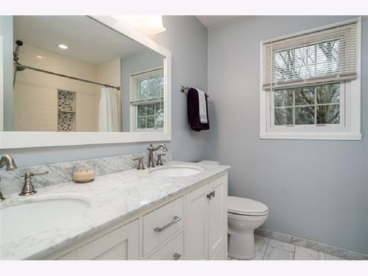
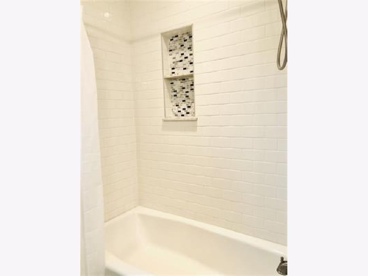
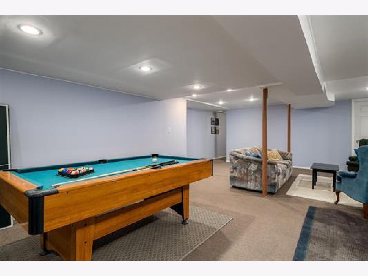
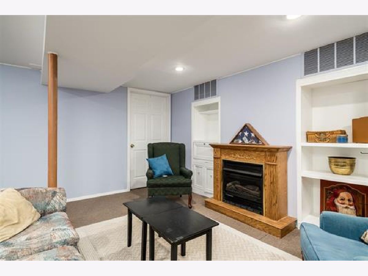
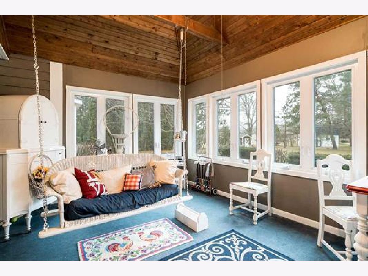
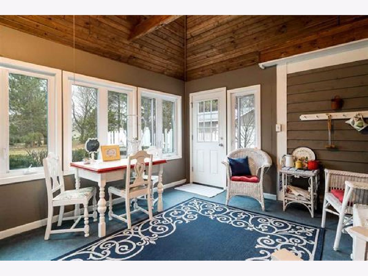
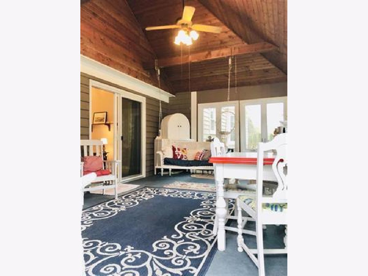
Room Specifics
Total Bedrooms: 4
Bedrooms Above Ground: 4
Bedrooms Below Ground: 0
Dimensions: —
Floor Type: Hardwood
Dimensions: —
Floor Type: Hardwood
Dimensions: —
Floor Type: Hardwood
Full Bathrooms: 2
Bathroom Amenities: Double Sink
Bathroom in Basement: 0
Rooms: Recreation Room,Sun Room,Breakfast Room
Basement Description: Finished
Other Specifics
| 4.5 | |
| Concrete Perimeter | |
| Asphalt | |
| Patio | |
| Landscaped,Wooded,Mature Trees | |
| 135X137X220.8X220 | |
| — | |
| Full | |
| Vaulted/Cathedral Ceilings, Hardwood Floors, First Floor Laundry, First Floor Full Bath, Built-in Features | |
| Microwave, Dishwasher, Refrigerator, Washer, Dryer, Stainless Steel Appliance(s), Cooktop | |
| Not in DB | |
| Street Paved | |
| — | |
| — | |
| Wood Burning |
Tax History
| Year | Property Taxes |
|---|---|
| 2020 | $7,847 |
Contact Agent
Nearby Similar Homes
Nearby Sold Comparables
Contact Agent
Listing Provided By
Century 21 Affiliated

