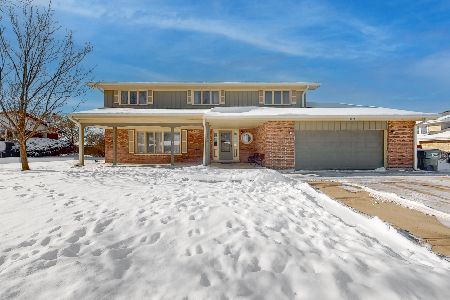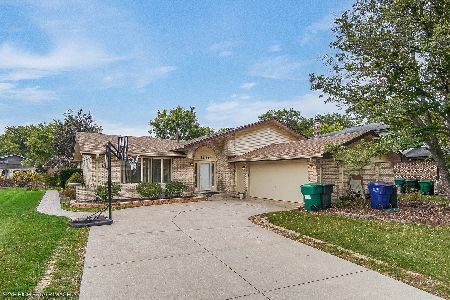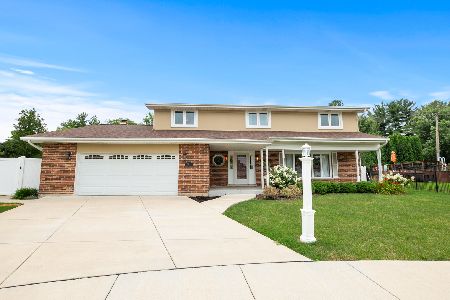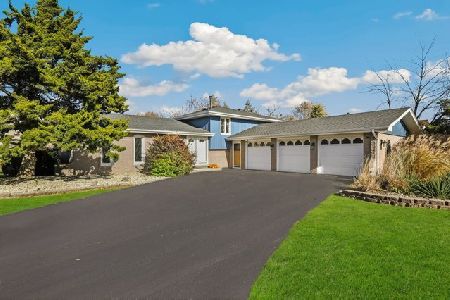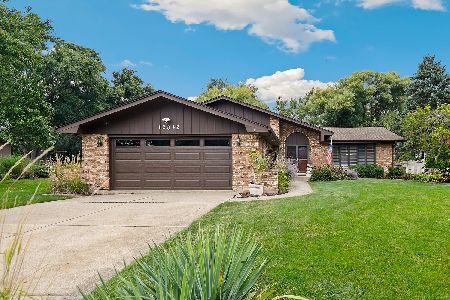12002 Lake View Drive, Orland Park, Illinois 60467
$231,000
|
Sold
|
|
| Status: | Closed |
| Sqft: | 2,036 |
| Cost/Sqft: | $128 |
| Beds: | 3 |
| Baths: | 3 |
| Year Built: | 1978 |
| Property Taxes: | $2,536 |
| Days On Market: | 5774 |
| Lot Size: | 0,00 |
Description
Needs updating, but blt solid and well cared for. Many rooms are freshly painted. Roof 11 yrs old, HVAC 5 yrs old, H2O2 6 mo, Fridge and cooktop appx 6 yrs old, skylight 2 yrs old, and dwash 2010. The bmt w/high ceiling could be finished for more room. Full fenced yard. Home warranty! **Buyer Bonus Event Property-3% credit (up to $8000). Offer must include BBC Addendum & contract fully executed between 5/1 & 7/31.**
Property Specifics
| Single Family | |
| — | |
| Step Ranch | |
| 1978 | |
| Partial | |
| — | |
| No | |
| — |
| Will | |
| Sylvan Hill | |
| 0 / Not Applicable | |
| None | |
| Lake Michigan,Public | |
| Public Sewer | |
| 07488684 | |
| 1605012170150000 |
Property History
| DATE: | EVENT: | PRICE: | SOURCE: |
|---|---|---|---|
| 23 Jul, 2010 | Sold | $231,000 | MRED MLS |
| 25 Jun, 2010 | Under contract | $259,900 | MRED MLS |
| — | Last price change | $264,900 | MRED MLS |
| 2 Apr, 2010 | Listed for sale | $264,900 | MRED MLS |
Room Specifics
Total Bedrooms: 3
Bedrooms Above Ground: 3
Bedrooms Below Ground: 0
Dimensions: —
Floor Type: Carpet
Dimensions: —
Floor Type: Carpet
Full Bathrooms: 3
Bathroom Amenities: —
Bathroom in Basement: 0
Rooms: —
Basement Description: Crawl
Other Specifics
| 2 | |
| Concrete Perimeter | |
| Concrete | |
| Patio | |
| Fenced Yard,Forest Preserve Adjacent,Horses Allowed,Landscaped | |
| 76X106X91X106 | |
| — | |
| Full | |
| Skylight(s) | |
| Range, Dishwasher, Refrigerator, Washer | |
| Not in DB | |
| Horse-Riding Area, Horse-Riding Trails, Street Lights, Street Paved | |
| — | |
| — | |
| Wood Burning, Gas Log, Gas Starter |
Tax History
| Year | Property Taxes |
|---|---|
| 2010 | $2,536 |
Contact Agent
Nearby Similar Homes
Nearby Sold Comparables
Contact Agent
Listing Provided By
Coldwell Banker Residential

