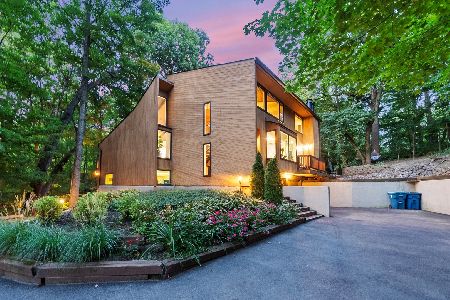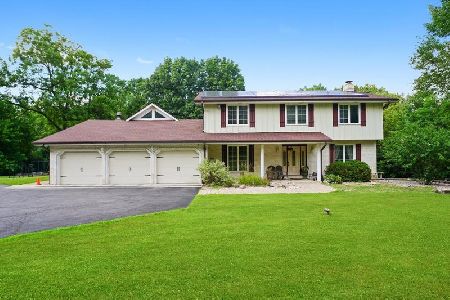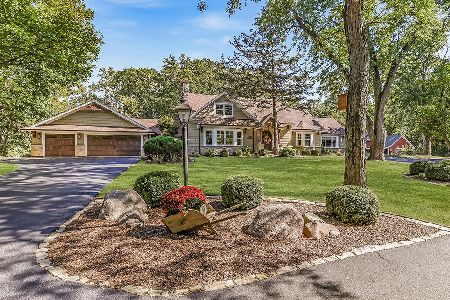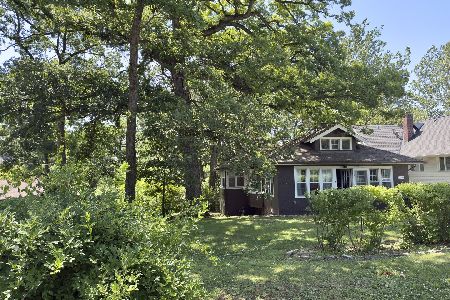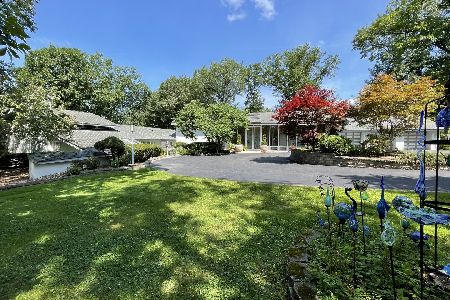12003 89th Court, Palos Park, Illinois 60464
$473,500
|
Sold
|
|
| Status: | Closed |
| Sqft: | 2,200 |
| Cost/Sqft: | $239 |
| Beds: | 3 |
| Baths: | 4 |
| Year Built: | 1955 |
| Property Taxes: | $8,921 |
| Days On Market: | 2856 |
| Lot Size: | 0,00 |
Description
Truly private and tranquil setting. Unique brick ranch home situated on a 1.5+/- acre site. The creative builder/owner has reconfigured and updated this home to provide one level convenience and open floor plan. Spacious living, dining, & family rooms all with gleaming hardwood floors. The family room features a custom slate fireplace and patio doors to a private wrap around deck. Skylights flood the modern kitchen with daylight. SubZero frig, five burner stove. The center island, wood floor, and vaulted ceiling, with flow into the family room, makes this area the entertainment hub. Master bedrm has two closets and full luxury bath. Two additional bedrms with hardwood floors and 6 panel oak doors. Lower level finished living space with kitchen and separate entrance. Custom designed two story out buiding offers huge main level storage/workshop ideal for cars,boat,RV. Finished second level can be office/studio. This property is just steps away from forest preserve trails & grounds.
Property Specifics
| Single Family | |
| — | |
| Ranch | |
| 1955 | |
| Partial | |
| — | |
| No | |
| — |
| Cook | |
| — | |
| 0 / Not Applicable | |
| None | |
| Lake Michigan | |
| Public Sewer | |
| 09899457 | |
| 23272030260000 |
Nearby Schools
| NAME: | DISTRICT: | DISTANCE: | |
|---|---|---|---|
|
High School
Amos Alonzo Stagg High School |
230 | Not in DB | |
Property History
| DATE: | EVENT: | PRICE: | SOURCE: |
|---|---|---|---|
| 16 May, 2018 | Sold | $473,500 | MRED MLS |
| 5 Apr, 2018 | Under contract | $525,000 | MRED MLS |
| 29 Mar, 2018 | Listed for sale | $525,000 | MRED MLS |
Room Specifics
Total Bedrooms: 3
Bedrooms Above Ground: 3
Bedrooms Below Ground: 0
Dimensions: —
Floor Type: Hardwood
Dimensions: —
Floor Type: Hardwood
Full Bathrooms: 4
Bathroom Amenities: Separate Shower,Soaking Tub
Bathroom in Basement: 1
Rooms: Kitchen,Other Room,Foyer
Basement Description: Partially Finished,Exterior Access
Other Specifics
| 6 | |
| Concrete Perimeter | |
| Asphalt | |
| Deck, Storms/Screens | |
| Cul-De-Sac,Horses Allowed,Irregular Lot,Wooded | |
| 220 X 305 X 221 X 304 | |
| — | |
| Full | |
| Vaulted/Cathedral Ceilings, Skylight(s), Hardwood Floors, First Floor Bedroom, In-Law Arrangement, First Floor Full Bath | |
| Double Oven, Dishwasher, High End Refrigerator, Washer, Dryer, Disposal, Stainless Steel Appliance(s), Cooktop, Built-In Oven, Range Hood | |
| Not in DB | |
| Horse-Riding Trails, Sidewalks, Street Lights, Street Paved | |
| — | |
| — | |
| Wood Burning |
Tax History
| Year | Property Taxes |
|---|---|
| 2018 | $8,921 |
Contact Agent
Nearby Similar Homes
Nearby Sold Comparables
Contact Agent
Listing Provided By
RE/MAX Synergy

