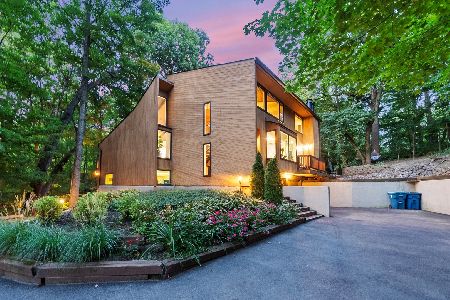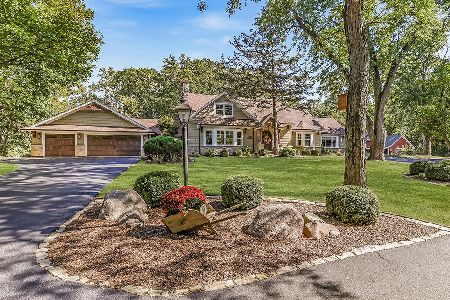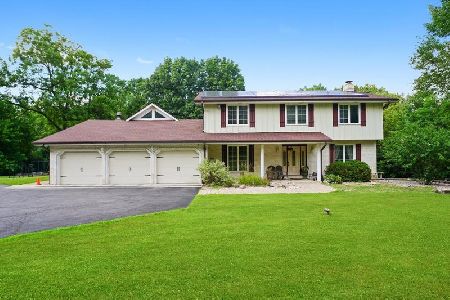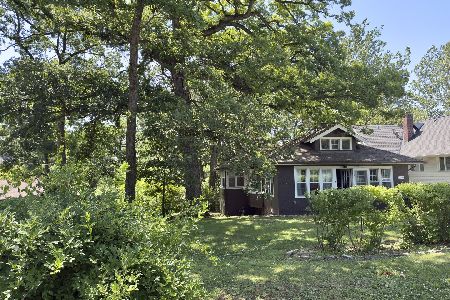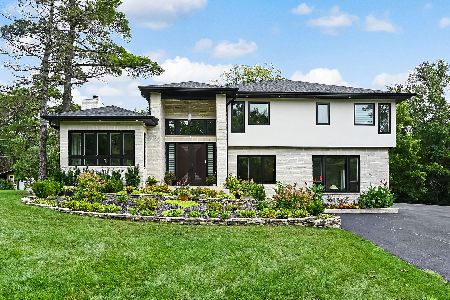12006 90th Avenue, Palos Park, Illinois 60464
$803,500
|
Sold
|
|
| Status: | Closed |
| Sqft: | 7,400 |
| Cost/Sqft: | $111 |
| Beds: | 4 |
| Baths: | 5 |
| Year Built: | 1999 |
| Property Taxes: | $20,901 |
| Days On Market: | 1875 |
| Lot Size: | 1,25 |
Description
Fall in love with this grand, custom-built home surrounded by gorgeous trees and fresh air. The incredible space and ambiance create the calm you are looking for. A sumptuous first floor offers beautiful views, two offices, sun room, and an expansive kitchen that steps out to a wooded back deck - perfect for entertaining. Walk up the magnificent staircase to the master suite, complete with a double sided fireplace, private balcony, incredible shower and walk-in closet. Really stunning! Dual master suite and two additional generous sized bedrooms make this home ideal for today's buyer. The basement is completely awesome - full kitchen, dry bar, cozy theater, wine cellar, heated floor, and walk-out stone patio. New and high-end appliances throughout: furnaces 3 years old, Navien tankless water heater 3 years old, roof 4 years old. Three car attached and heated garage. Truly the best of everything! *Taxes are currently being appealed*
Property Specifics
| Single Family | |
| — | |
| — | |
| 1999 | |
| Full | |
| — | |
| No | |
| 1.25 |
| Cook | |
| — | |
| 0 / Not Applicable | |
| None | |
| Lake Michigan | |
| Public Sewer | |
| 10946202 | |
| 23272020070000 |
Nearby Schools
| NAME: | DISTRICT: | DISTANCE: | |
|---|---|---|---|
|
Grade School
Palos West Elementary School |
118 | — | |
|
Middle School
Palos South Middle School |
118 | Not in DB | |
|
High School
Amos Alonzo Stagg High School |
230 | Not in DB | |
Property History
| DATE: | EVENT: | PRICE: | SOURCE: |
|---|---|---|---|
| 17 May, 2021 | Sold | $803,500 | MRED MLS |
| 3 Apr, 2021 | Under contract | $825,000 | MRED MLS |
| — | Last price change | $835,000 | MRED MLS |
| 3 Dec, 2020 | Listed for sale | $835,000 | MRED MLS |


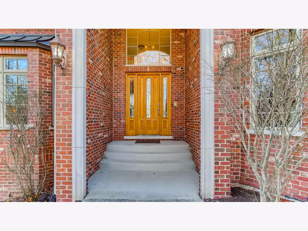

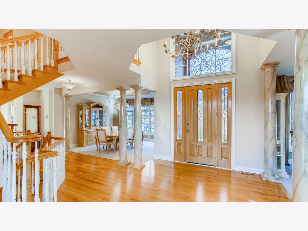
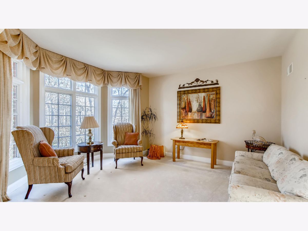
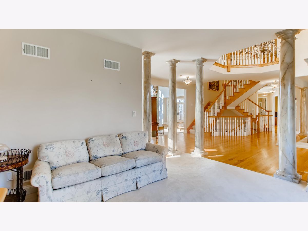
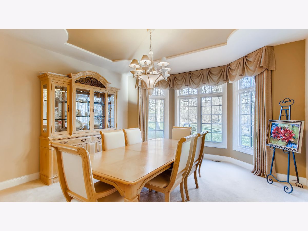
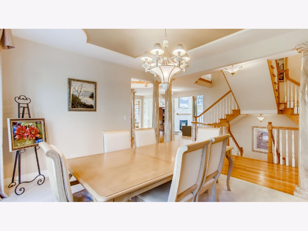
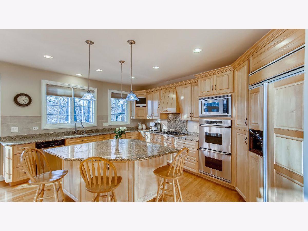
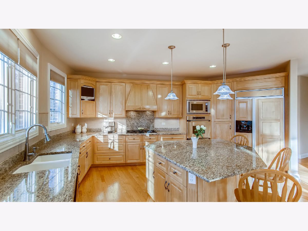
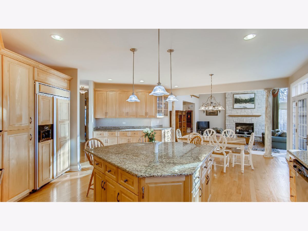
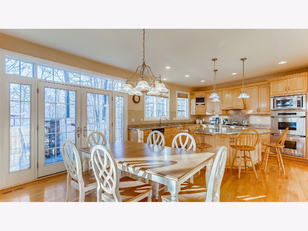
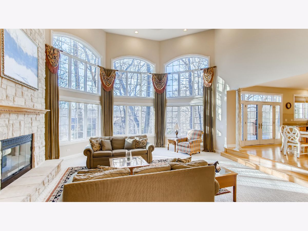
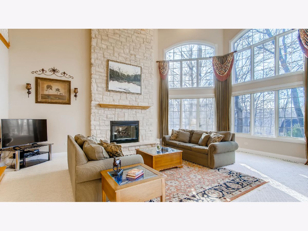
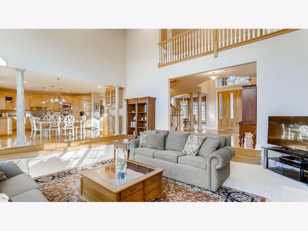
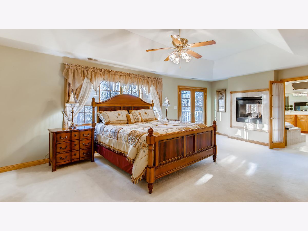
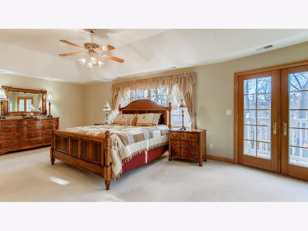
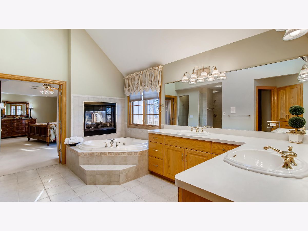
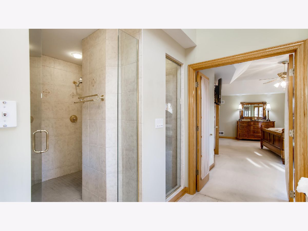
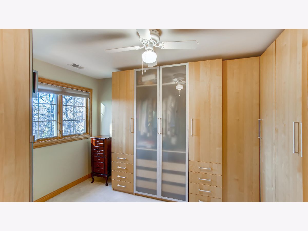
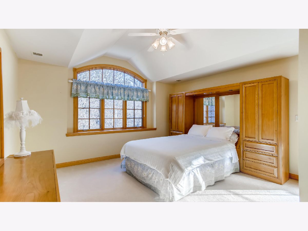
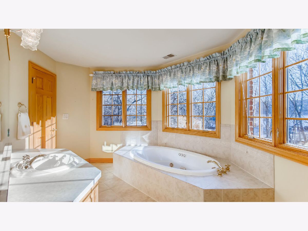
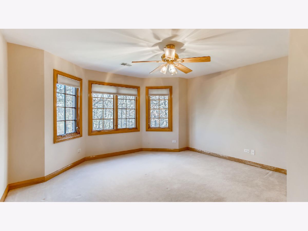
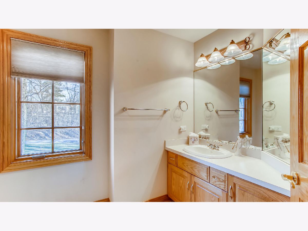
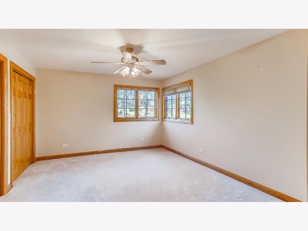
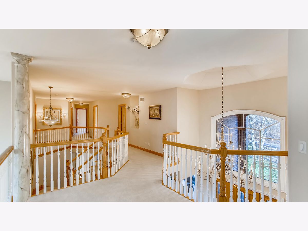
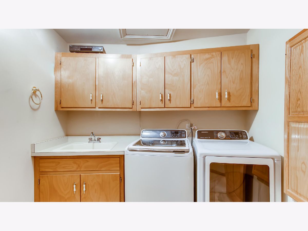
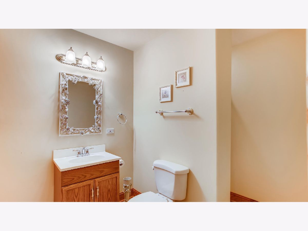
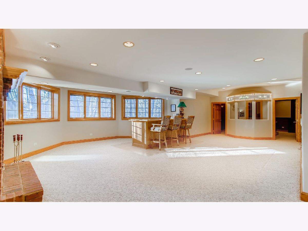
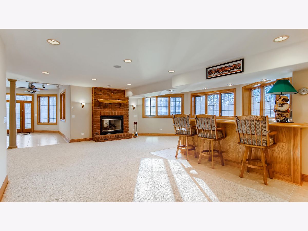
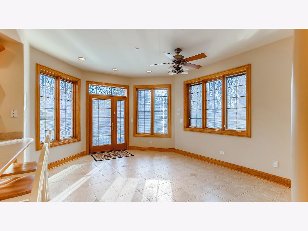
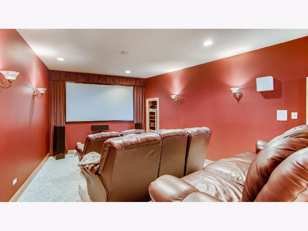
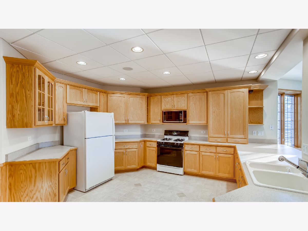
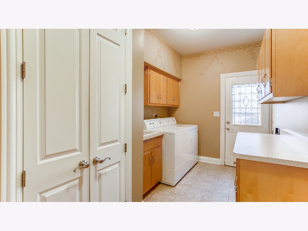
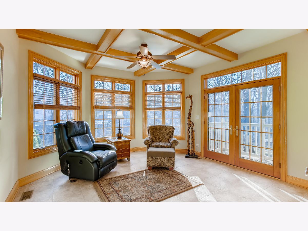
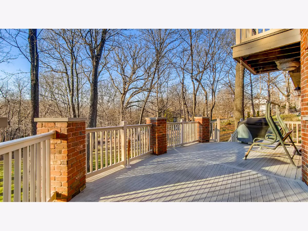
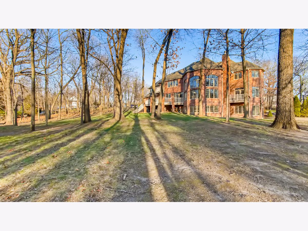
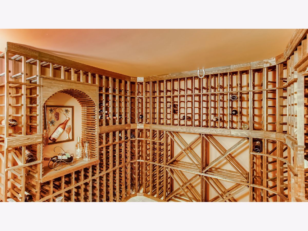
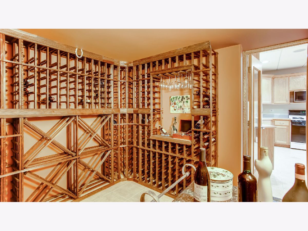
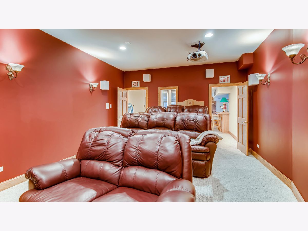
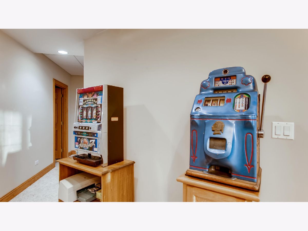
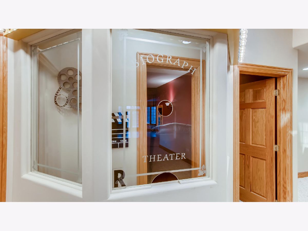
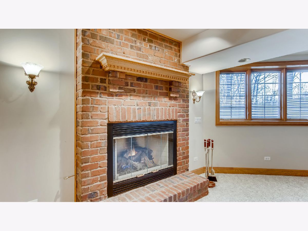
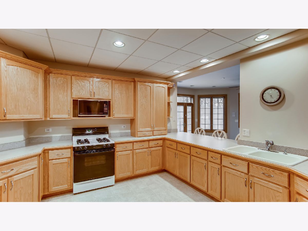
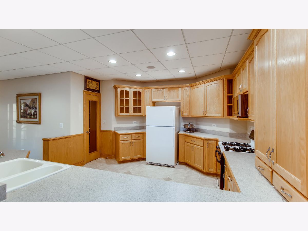
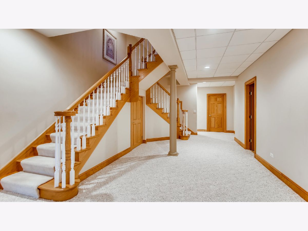
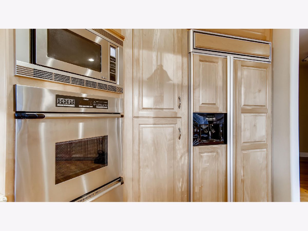
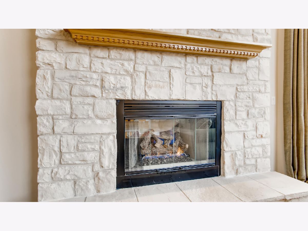
Room Specifics
Total Bedrooms: 4
Bedrooms Above Ground: 4
Bedrooms Below Ground: 0
Dimensions: —
Floor Type: —
Dimensions: —
Floor Type: —
Dimensions: —
Floor Type: —
Full Bathrooms: 5
Bathroom Amenities: Whirlpool,Separate Shower
Bathroom in Basement: 1
Rooms: Game Room,Office,Heated Sun Room
Basement Description: Finished
Other Specifics
| 3 | |
| — | |
| Circular | |
| Balcony, Deck | |
| Horses Allowed,Irregular Lot,Stream(s),Wooded | |
| 19X263X202X262 | |
| — | |
| Full | |
| Vaulted/Cathedral Ceilings, Bar-Wet, Hardwood Floors, Second Floor Laundry | |
| — | |
| Not in DB | |
| Park, Stable(s), Horse-Riding Area, Horse-Riding Trails | |
| — | |
| — | |
| — |
Tax History
| Year | Property Taxes |
|---|---|
| 2021 | $20,901 |
Contact Agent
Nearby Similar Homes
Nearby Sold Comparables
Contact Agent
Listing Provided By
d'aprile properties

