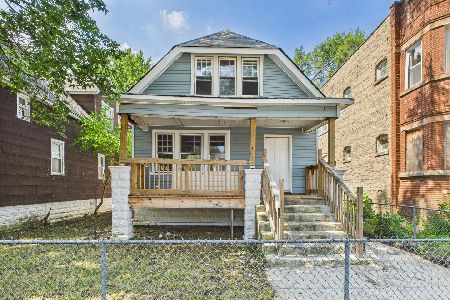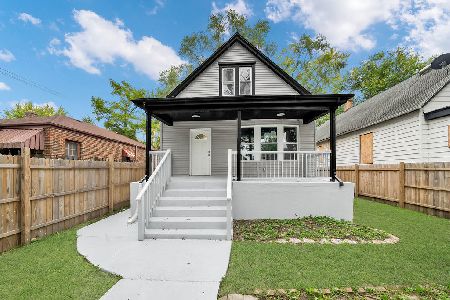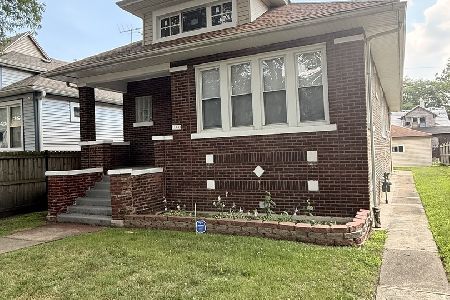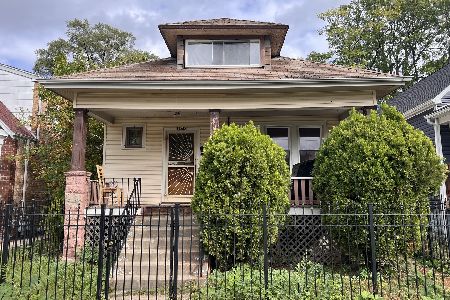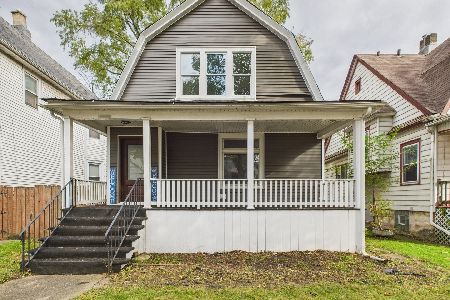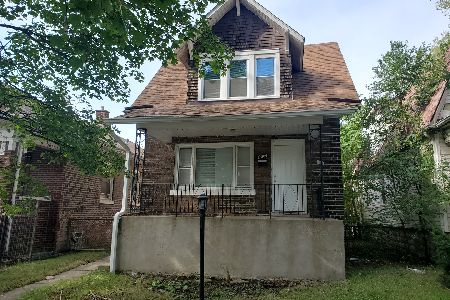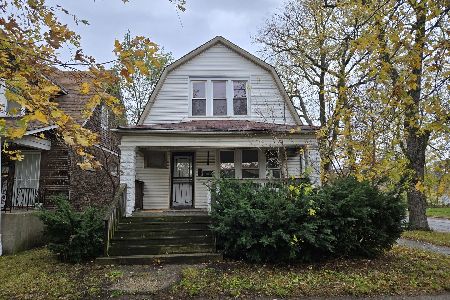12009 La Salle Street, West Pullman, Chicago, Illinois 60628
$313,000
|
Sold
|
|
| Status: | Closed |
| Sqft: | 2,900 |
| Cost/Sqft: | $107 |
| Beds: | 3 |
| Baths: | 4 |
| Year Built: | 2010 |
| Property Taxes: | $2,420 |
| Days On Market: | 1129 |
| Lot Size: | 0,10 |
Description
Meticulously Rehabbed Gargantuan Home in West Pullman with 3 Levels of Living Space!!! Boasts 5 Bedrooms, 3.5 Bathrooms, a Full Master Suite, all New Hardwood Classic Gray Flooring throughout the Main & 2nd Levels, Plus a Fully Finished Basement. Kitchen Includes White Subway Tile, Granite Counter Tops, New 42' White Cabinets, plus Samsung Stainless Steel Dishwasher, Microwave and Refrigerator. The Master Suite Bathroom encompasses a Double Vanity Sink w/2 Mirrors, Porcelain Tile, New Lighting, a Jacuzzi Tub and the Bedroom includes 3 Closets Measuring 5 Feet by 2 Feet Each. All New Doors, New Rails, New Laminate Flooring in Basement, Fresh New Paint, Wainscoting, New Canned Lighting and New Light Fixtures. Home Sits on a 35' Wide Lot, Interior Steps are 4 Feet Wide, there is Plenty of Sunlight and Large Closets for Storage throughout this Beauty. Exterior of Home is Fully Fenced Front and Back, with a Yard, Deck and 2 Car Garage. Close to Shopping, Metra Train and Interstate 57. This is a Must See!!
Property Specifics
| Single Family | |
| — | |
| — | |
| 2010 | |
| — | |
| — | |
| No | |
| 0.1 |
| Cook | |
| — | |
| 0 / Not Applicable | |
| — | |
| — | |
| — | |
| 11706637 | |
| 25282130030000 |
Nearby Schools
| NAME: | DISTRICT: | DISTANCE: | |
|---|---|---|---|
|
Grade School
Songhai Elementary School Learni |
299 | — | |
|
Middle School
Songhai Elementary School Learni |
299 | Not in DB | |
|
High School
Fenger Academy High School |
299 | Not in DB | |
Property History
| DATE: | EVENT: | PRICE: | SOURCE: |
|---|---|---|---|
| 10 Mar, 2023 | Sold | $313,000 | MRED MLS |
| 23 Feb, 2023 | Under contract | $309,900 | MRED MLS |
| — | Last price change | $319,900 | MRED MLS |
| 24 Jan, 2023 | Listed for sale | $319,900 | MRED MLS |
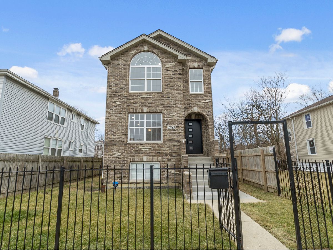
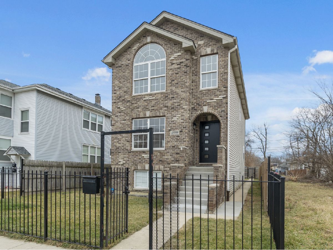
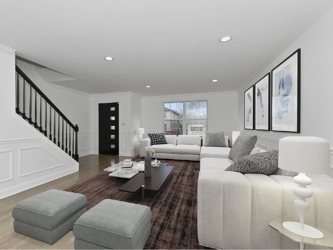
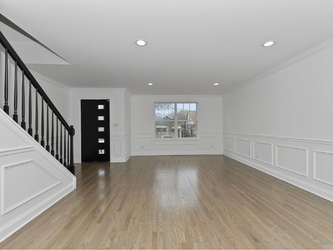
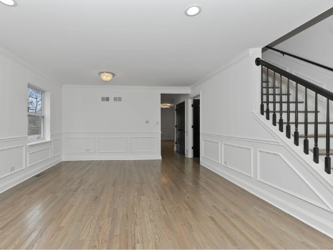
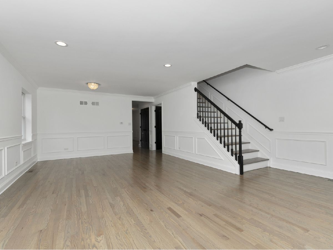
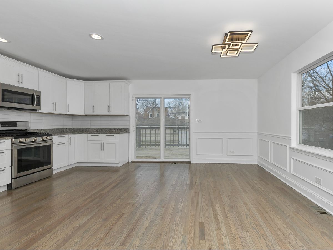
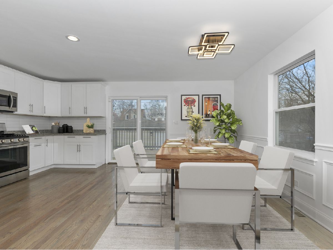
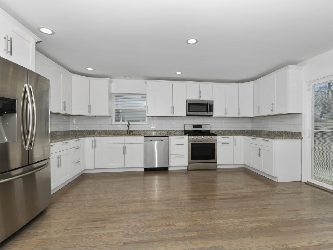
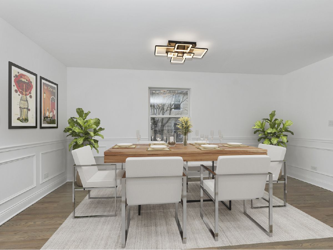
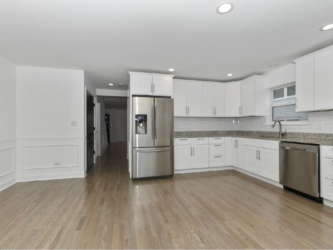
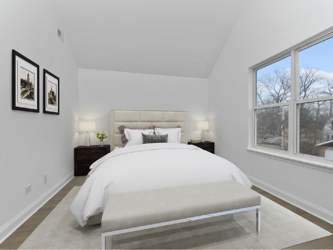
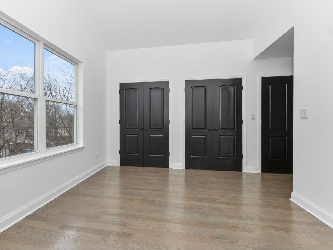
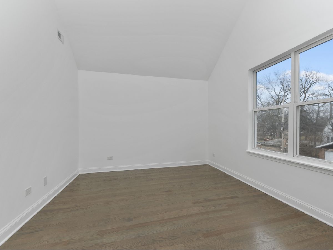
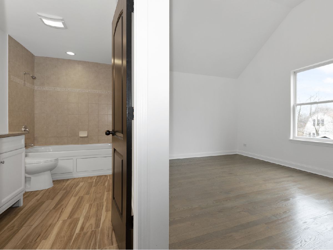
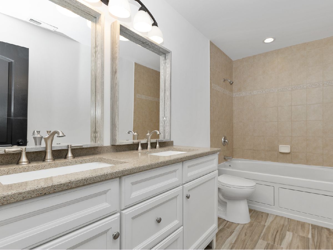
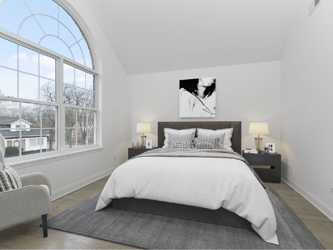
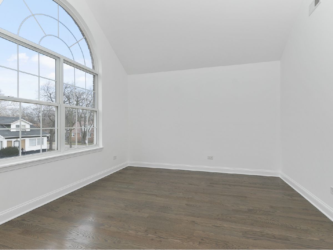
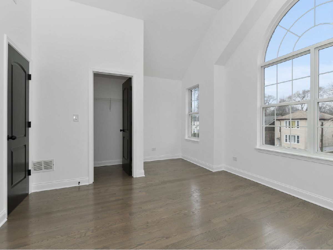
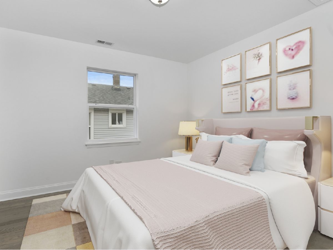
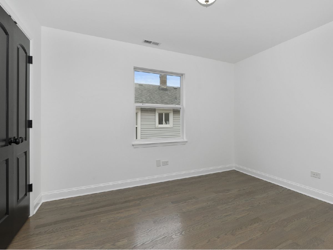
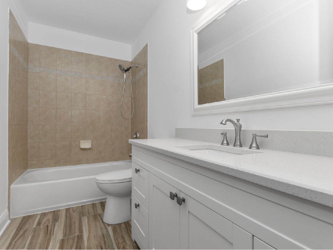
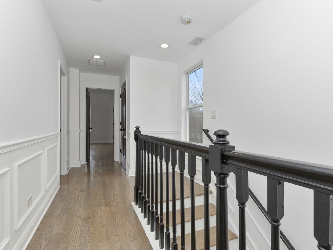
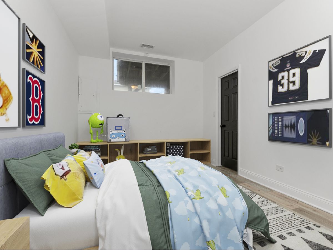
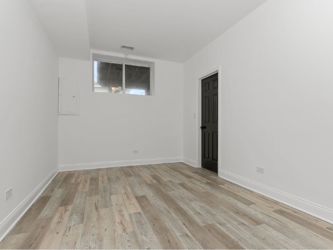
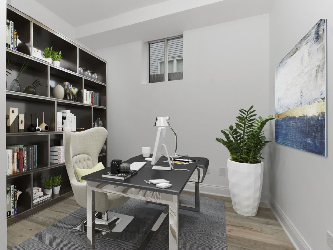
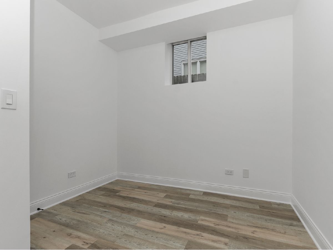
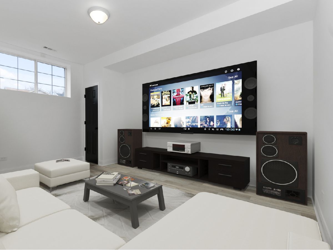
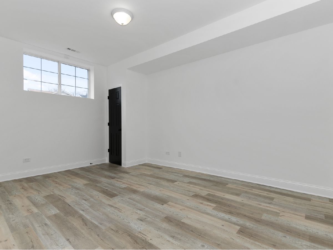
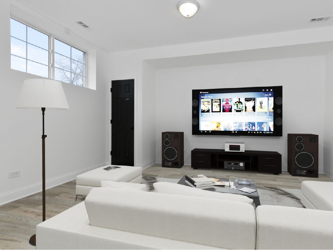
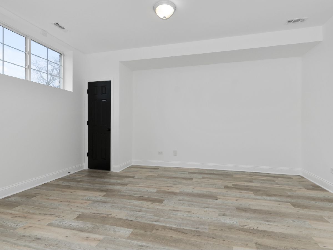
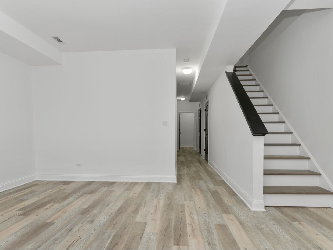
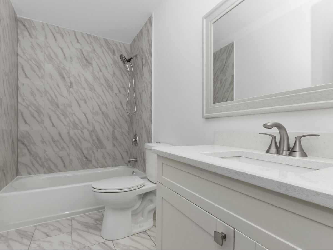
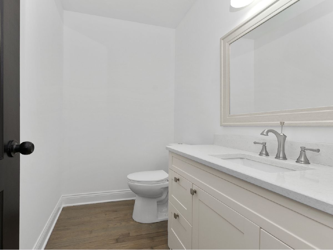
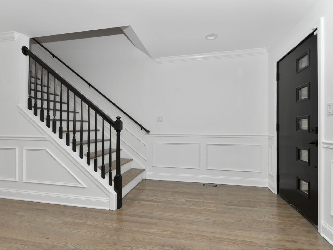
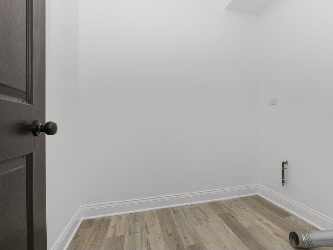
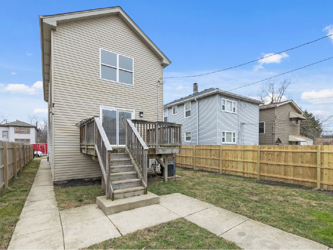
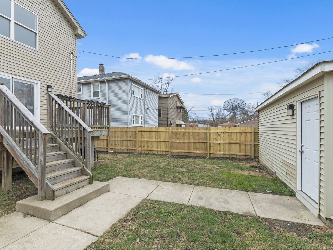
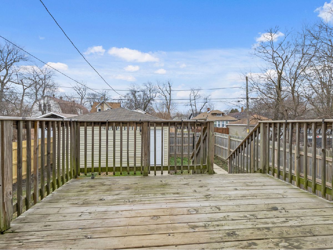
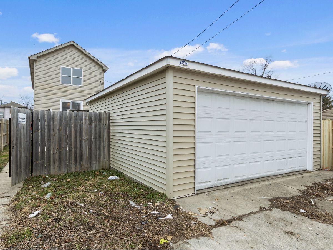
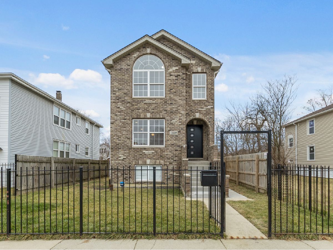
Room Specifics
Total Bedrooms: 5
Bedrooms Above Ground: 3
Bedrooms Below Ground: 2
Dimensions: —
Floor Type: —
Dimensions: —
Floor Type: —
Dimensions: —
Floor Type: —
Dimensions: —
Floor Type: —
Full Bathrooms: 4
Bathroom Amenities: Whirlpool,Double Sink,Soaking Tub
Bathroom in Basement: 1
Rooms: —
Basement Description: Finished,Rec/Family Area,Sleeping Area
Other Specifics
| 2 | |
| — | |
| Concrete | |
| — | |
| — | |
| 35X123 | |
| — | |
| — | |
| — | |
| — | |
| Not in DB | |
| — | |
| — | |
| — | |
| — |
Tax History
| Year | Property Taxes |
|---|---|
| 2023 | $2,420 |
Contact Agent
Nearby Similar Homes
Nearby Sold Comparables
Contact Agent
Listing Provided By
Dior Realty Group

