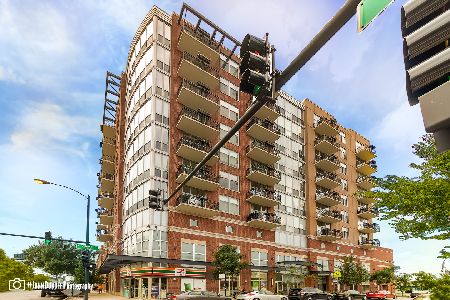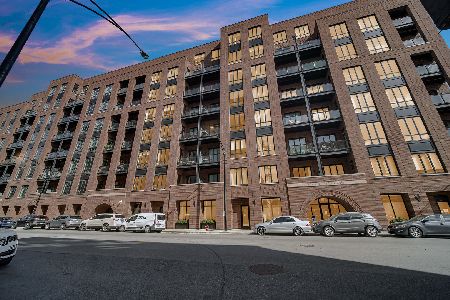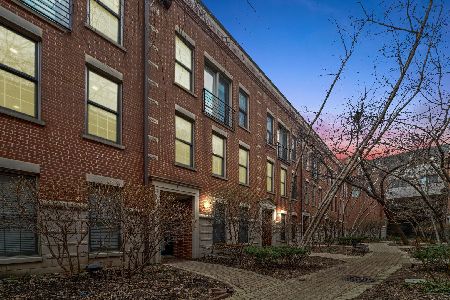1201 Adams Street, Near West Side, Chicago, Illinois 60607
$449,000
|
Sold
|
|
| Status: | Closed |
| Sqft: | 1,350 |
| Cost/Sqft: | $333 |
| Beds: | 2 |
| Baths: | 2 |
| Year Built: | 2002 |
| Property Taxes: | $6,442 |
| Days On Market: | 2994 |
| Lot Size: | 0,00 |
Description
Perfect West Loop location: Split floor plan 2 bed, 2 bath with over 1300 sq ft and 10ft ceilings. Sun drenched south and west facing living/dining rooms with 7 ft windows feature a gas burning fireplace and offer access to large dedicated balcony with city views. Modern kitchen with glass tile backsplash, granite counters and all stainless steel appliances. Tons of closet space, central heat/air and in-unit laundry. Heated garage parking & storage locker included! Walk to the restaurants, bars and fun of the West Loop plus Skinner Park, Target, Mariano's or Whole Foods. Easy commute with the nearby CTA blue line or expressway.
Property Specifics
| Condos/Townhomes | |
| 10 | |
| — | |
| 2002 | |
| None | |
| CORNER | |
| No | |
| — |
| Cook | |
| Promenade | |
| 500 / Monthly | |
| Water,Parking,Insurance,Doorman,TV/Cable,Exterior Maintenance,Lawn Care,Scavenger,Snow Removal,Internet | |
| Public | |
| Public Sewer | |
| 09770003 | |
| 17171131161049 |
Nearby Schools
| NAME: | DISTRICT: | DISTANCE: | |
|---|---|---|---|
|
Grade School
Skinner Elementary School |
299 | — | |
|
Middle School
William Brown Elementary School |
299 | Not in DB | |
|
High School
Wells Community Academy Senior H |
299 | Not in DB | |
Property History
| DATE: | EVENT: | PRICE: | SOURCE: |
|---|---|---|---|
| 27 Mar, 2007 | Sold | $370,000 | MRED MLS |
| 6 Feb, 2007 | Under contract | $374,999 | MRED MLS |
| — | Last price change | $379,000 | MRED MLS |
| 8 Aug, 2006 | Listed for sale | $379,000 | MRED MLS |
| 27 Nov, 2017 | Sold | $449,000 | MRED MLS |
| 10 Oct, 2017 | Under contract | $449,000 | MRED MLS |
| 5 Oct, 2017 | Listed for sale | $449,000 | MRED MLS |
Room Specifics
Total Bedrooms: 2
Bedrooms Above Ground: 2
Bedrooms Below Ground: 0
Dimensions: —
Floor Type: Carpet
Full Bathrooms: 2
Bathroom Amenities: Double Sink,Double Shower
Bathroom in Basement: 0
Rooms: No additional rooms
Basement Description: None
Other Specifics
| 1 | |
| Concrete Perimeter | |
| — | |
| Balcony, Storms/Screens, End Unit | |
| Common Grounds | |
| COMMON GROUNDS | |
| — | |
| Full | |
| Elevator, Hardwood Floors, Laundry Hook-Up in Unit, Storage | |
| Range, Microwave, Dishwasher, Refrigerator, Washer, Dryer, Disposal, Stainless Steel Appliance(s) | |
| Not in DB | |
| — | |
| — | |
| Door Person, Elevator(s), Storage, Security Door Lock(s) | |
| Gas Log, Gas Starter |
Tax History
| Year | Property Taxes |
|---|---|
| 2007 | $5,033 |
| 2017 | $6,442 |
Contact Agent
Nearby Similar Homes
Nearby Sold Comparables
Contact Agent
Listing Provided By
@properties









