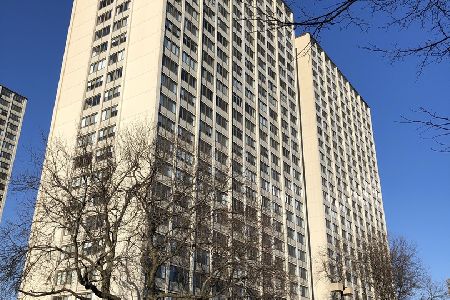1201 Adams Street, Near West Side, Chicago, Illinois 60607
$542,000
|
Sold
|
|
| Status: | Closed |
| Sqft: | 1,433 |
| Cost/Sqft: | $366 |
| Beds: | 2 |
| Baths: | 2 |
| Year Built: | 2001 |
| Property Taxes: | $6,409 |
| Days On Market: | 2721 |
| Lot Size: | 0,00 |
Description
Don't miss this 2 bed/2 bath+ bonus office space. This sun drenched Penthouse unit in HOT West loop with unobstructed views will not last long. 10 foot floor to ceiling windows, hardwood floors, gas fire place and private balcony off the main living area. Kitchen complete with 42" cabinets, stainless steel appliances and oversized granite counters - plenty of room for 4 barstools. Gracious master suite with floor to ceiling windows; large custom walk in closet with custom closet organizers and an ensuite Master bath w/ double vanity sinks and separate tub and shower. Second bedroom enclosed with new glass and a large walk in closet. Need a home office? Designated built out office space in bonus room w/ desk and organizer. Enjoy In unit side by side washer and dryer. Garage Parking in building 25K extra. 24 hour door staff, Steps from the nightlife/public trans/loop/highway and State ranked Skinner School District.
Property Specifics
| Condos/Townhomes | |
| 10 | |
| — | |
| 2001 | |
| None | |
| — | |
| No | |
| — |
| Cook | |
| — | |
| 498 / Monthly | |
| Water,Parking,Insurance,Security,Doorman,TV/Cable,Exterior Maintenance,Lawn Care,Scavenger,Snow Removal,Internet | |
| Lake Michigan | |
| Public Sewer | |
| 09967594 | |
| 17171131161073 |
Property History
| DATE: | EVENT: | PRICE: | SOURCE: |
|---|---|---|---|
| 29 Oct, 2015 | Sold | $404,000 | MRED MLS |
| 17 Sep, 2015 | Under contract | $390,000 | MRED MLS |
| — | Last price change | $430,000 | MRED MLS |
| 4 Aug, 2015 | Listed for sale | $430,000 | MRED MLS |
| 3 Aug, 2018 | Sold | $542,000 | MRED MLS |
| 24 Jun, 2018 | Under contract | $525,000 | MRED MLS |
| 30 May, 2018 | Listed for sale | $525,000 | MRED MLS |
Room Specifics
Total Bedrooms: 2
Bedrooms Above Ground: 2
Bedrooms Below Ground: 0
Dimensions: —
Floor Type: Carpet
Full Bathrooms: 2
Bathroom Amenities: Separate Shower,Soaking Tub
Bathroom in Basement: 0
Rooms: Balcony/Porch/Lanai,Foyer,Office,Walk In Closet
Basement Description: None
Other Specifics
| 1 | |
| — | |
| — | |
| Balcony, Cable Access | |
| — | |
| COMMON | |
| — | |
| Full | |
| Elevator, Hardwood Floors, First Floor Laundry, Laundry Hook-Up in Unit, Storage | |
| Range, Microwave, Refrigerator, Washer, Dryer, Disposal | |
| Not in DB | |
| — | |
| — | |
| Elevator(s) | |
| Gas Starter |
Tax History
| Year | Property Taxes |
|---|---|
| 2015 | $5,234 |
| 2018 | $6,409 |
Contact Agent
Nearby Similar Homes
Nearby Sold Comparables
Contact Agent
Listing Provided By
Berkshire Hathaway HomeServices KoenigRubloff





