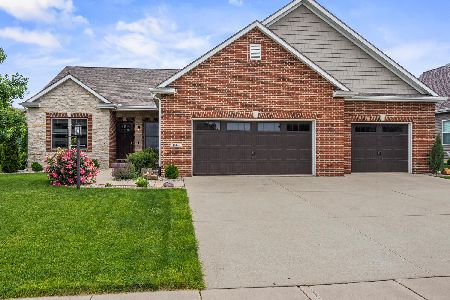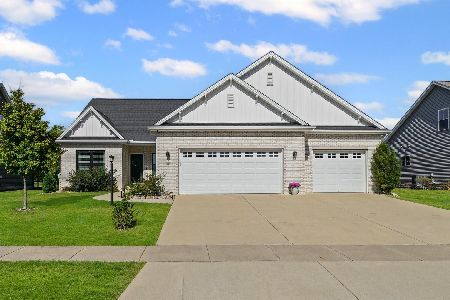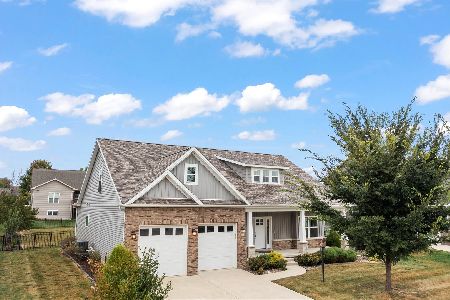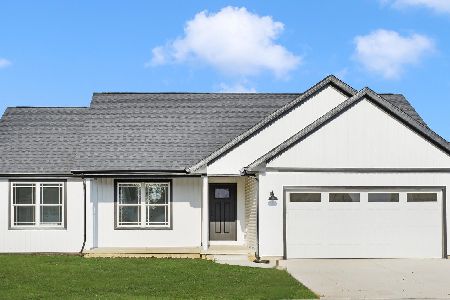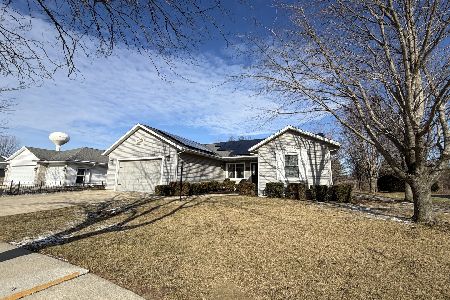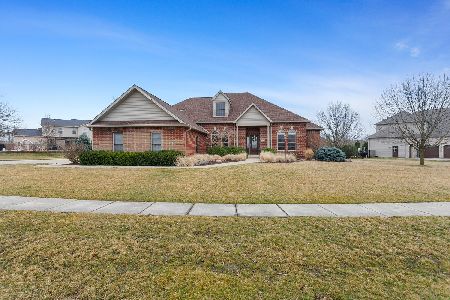1201 Alydar Drive, Mahomet, Illinois 61853
$505,000
|
Sold
|
|
| Status: | Closed |
| Sqft: | 3,129 |
| Cost/Sqft: | $171 |
| Beds: | 5 |
| Baths: | 5 |
| Year Built: | 2013 |
| Property Taxes: | $10,414 |
| Days On Market: | 3153 |
| Lot Size: | 0,51 |
Description
As soon as you turn in the driveway, you will fall in love. Covered front porch to sit in shade, or welcome friends and family. The 2 story entry and living room will produce that roomy feeling, and the wall of windows and skylight will produce natural light. Entertaining is so easy with the open floor plan, wet bar, Breakfast island, and Easy care flooring, kitchen appliances are included...times 2...full kitchen in walk out basement! Basement has bedroom, full bath and HVAC. Master suite in on Main level, with luxury bath. Open staircase leads to three bedrooms and full bath, upstairs, including a 2nd floor Master suite and bath, also open area for gaming/ reading. Rear view is open area, with no back door neighbors. This subdivision is so convenient to eating, medical, banking, and commuting.
Property Specifics
| Single Family | |
| — | |
| — | |
| 2013 | |
| Walkout | |
| — | |
| No | |
| 0.51 |
| Champaign | |
| Conway Farms | |
| 150 / Annual | |
| Insurance | |
| Public | |
| Public Sewer | |
| 09664630 | |
| 151323104041 |
Nearby Schools
| NAME: | DISTRICT: | DISTANCE: | |
|---|---|---|---|
|
Grade School
Mahomet Elementary School |
3 | — | |
|
Middle School
Mahomet Junior High School |
3 | Not in DB | |
|
High School
Mahomet High School |
3 | Not in DB | |
Property History
| DATE: | EVENT: | PRICE: | SOURCE: |
|---|---|---|---|
| 2 Jul, 2018 | Sold | $505,000 | MRED MLS |
| 3 May, 2018 | Under contract | $534,900 | MRED MLS |
| — | Last price change | $539,900 | MRED MLS |
| 19 Jun, 2017 | Listed for sale | $594,000 | MRED MLS |
Room Specifics
Total Bedrooms: 5
Bedrooms Above Ground: 5
Bedrooms Below Ground: 0
Dimensions: —
Floor Type: Carpet
Dimensions: —
Floor Type: Carpet
Dimensions: —
Floor Type: Carpet
Dimensions: —
Floor Type: —
Full Bathrooms: 5
Bathroom Amenities: Whirlpool,Separate Shower,Double Sink
Bathroom in Basement: 1
Rooms: Game Room,Kitchen,Deck,Bedroom 5
Basement Description: Finished
Other Specifics
| 3 | |
| Concrete Perimeter | |
| Concrete | |
| Deck, Patio, Porch | |
| Common Grounds,Landscaped | |
| 104X149X175X185X | |
| Unfinished | |
| Full | |
| Vaulted/Cathedral Ceilings, Skylight(s), Hardwood Floors, First Floor Bedroom, First Floor Laundry | |
| Range, Microwave, Dishwasher, Refrigerator, Disposal, Stainless Steel Appliance(s), Range Hood | |
| Not in DB | |
| Sidewalks, Street Paved | |
| — | |
| — | |
| Gas Log |
Tax History
| Year | Property Taxes |
|---|---|
| 2018 | $10,414 |
Contact Agent
Nearby Similar Homes
Nearby Sold Comparables
Contact Agent
Listing Provided By
Coldwell Banker The R.E. Group

