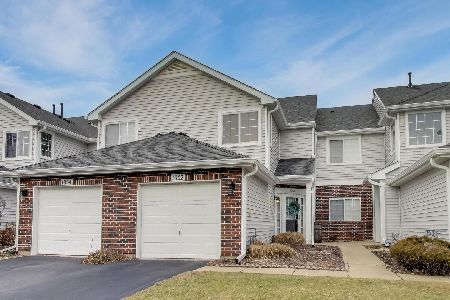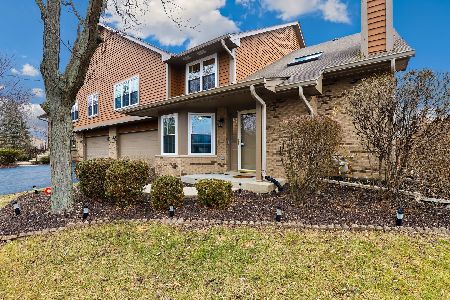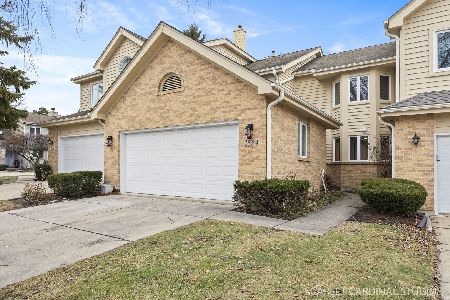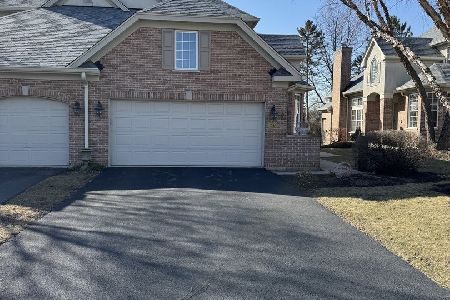1201 Ashbrook Court, Darien, Illinois 60561
$340,000
|
Sold
|
|
| Status: | Closed |
| Sqft: | 1,900 |
| Cost/Sqft: | $184 |
| Beds: | 3 |
| Baths: | 4 |
| Year Built: | 2000 |
| Property Taxes: | $6,027 |
| Days On Market: | 2424 |
| Lot Size: | 0,00 |
Description
You can't match this size end unit w/ any other in this price point. Vaulted ceilings & FIRST FLOOR MASTER SUITE w/multiple closets. Bath has separate shower w/glass doors. Bright, open Living & Dining Rms. Newly refinished HWD floors. Gas Log Fireplace, French Doors to generous Private Deck (Backs to Green Space), Former model- tons of amenities includes Upgraded Kitchen Cabs w/ Granite Counters, New Ceramic/glass backsplash, new Microwave, SS Appliances & Eat in table area, Love to entertain? Oversize finished Lower Lever w/above ground windows, Full bath, large Storage area & closets. 2 generous 2nd flr. bedrooms w/ fab closets PLUS Loft area & Full Bath, first flr. Powder Rm, full size Laundry & mud, 2 car Attached Garage w/2 New Lift Master Openers (quiet and long term Warranty). 2017 New Sump Pump W/back-up. Mature landscaping w/4K in Paver Bricks. New front landscaping. New roof paid. In-ground sprinklers. Fenced on 2 sides. Easy access to I-55, shopping, restaurants
Property Specifics
| Condos/Townhomes | |
| 2 | |
| — | |
| 2000 | |
| Full,English | |
| TOWNHOUSE | |
| No | |
| — |
| Du Page | |
| Ashbrook Place | |
| 385 / Monthly | |
| Parking,Insurance,Exterior Maintenance,Lawn Care,Scavenger,Snow Removal | |
| Lake Michigan | |
| Public Sewer | |
| 10414912 | |
| 0933203054 |
Nearby Schools
| NAME: | DISTRICT: | DISTANCE: | |
|---|---|---|---|
|
Grade School
Concord Elementary School |
63 | — | |
|
Middle School
Cass Junior High School |
63 | Not in DB | |
|
High School
Hinsdale South High School |
86 | Not in DB | |
Property History
| DATE: | EVENT: | PRICE: | SOURCE: |
|---|---|---|---|
| 22 Nov, 2019 | Sold | $340,000 | MRED MLS |
| 30 Jul, 2019 | Under contract | $350,000 | MRED MLS |
| — | Last price change | $365,000 | MRED MLS |
| 13 Jun, 2019 | Listed for sale | $365,000 | MRED MLS |
Room Specifics
Total Bedrooms: 3
Bedrooms Above Ground: 3
Bedrooms Below Ground: 0
Dimensions: —
Floor Type: Carpet
Dimensions: —
Floor Type: Carpet
Full Bathrooms: 4
Bathroom Amenities: Separate Shower,Double Sink
Bathroom in Basement: 1
Rooms: Loft,Breakfast Room,Foyer,Utility Room-1st Floor
Basement Description: Finished
Other Specifics
| 2 | |
| Concrete Perimeter | |
| Asphalt | |
| Deck, Storms/Screens, End Unit | |
| Wooded | |
| 35 X 82 X 35 X 82 | |
| — | |
| Full | |
| Vaulted/Cathedral Ceilings, Hardwood Floors, First Floor Bedroom, First Floor Laundry, First Floor Full Bath, Storage | |
| Range, Microwave, Dishwasher, Refrigerator, Washer, Dryer, Disposal | |
| Not in DB | |
| — | |
| — | |
| — | |
| Gas Log, Gas Starter |
Tax History
| Year | Property Taxes |
|---|---|
| 2019 | $6,027 |
Contact Agent
Nearby Similar Homes
Nearby Sold Comparables
Contact Agent
Listing Provided By
Coldwell Banker Residential







