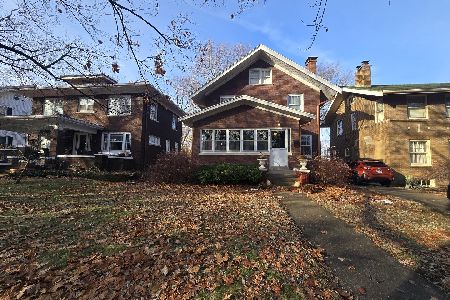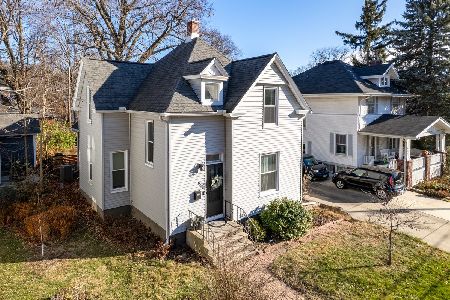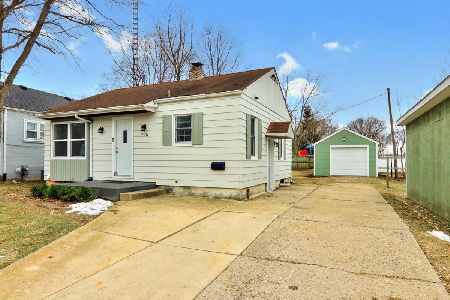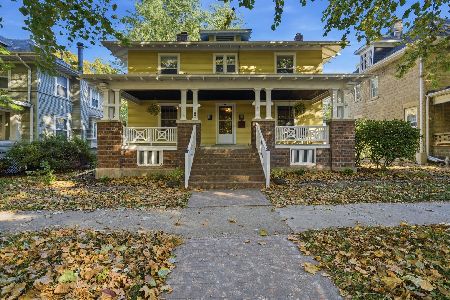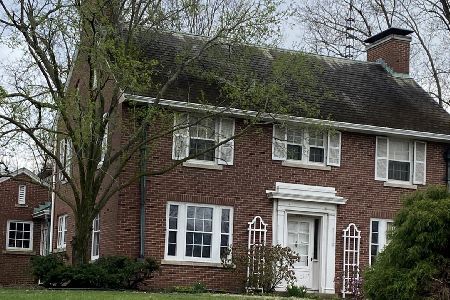1201 Broadway, Normal, Illinois 61761
$400,000
|
Sold
|
|
| Status: | Closed |
| Sqft: | 3,340 |
| Cost/Sqft: | $117 |
| Beds: | 4 |
| Baths: | 4 |
| Year Built: | 1917 |
| Property Taxes: | $10,673 |
| Days On Market: | 1602 |
| Lot Size: | 0,00 |
Description
Historic Arts & Crafts Style All Brick 2 Story Home built by Arthur Pillsbury in 1917. Four Bedrooms, 2 full baths, 2 half baths, three finished levels above grade. Residing on Large 150 X 145 well Landscaped yard with Circle drive, 2 car garage. Incredible Front Sitting porch running full length of home. What a Home to Entertain guests and family! Elegant look as you approach the front of the home with original porch light fixture and Beveled glass entry door. Second air lock entry with Original tile flooring. Original Oak woodwork, floors, and fixtures are in the home! Beautiful turn staircase along with French Pocket doors into 31 X 15 Family Rm. Attractive Fireplace Featuring Large Mantle. Formal Dining Rm with Beamed ceiling, Chandelier, French doors with access onto deck. Updated Kitchen with Slate heated floors, all new Appliances, Sept 2021, quartz countertops with custom lighting and backsplash. Back Butler staircase for easy access to upper level. Main Level Study with built-in bookshelves. Charming half bath with original fixtures. Spacious open staircase to four large bedrooms, 2.5 baths, storage. Full finished Attic/game room for the family to enjoy 52 X 21. Lower level is nice and clean offering craft area, workout space, lots of storage, large laundry room with original work sinks. Roof approximately 2007. New Central Air Units in 2019. 200 AMP Service, Radon Mitigated. This Arthur Pillsbury Home has everything your looking in an Arts & Crafts Home. Enjoy your Tour!
Property Specifics
| Single Family | |
| — | |
| Traditional | |
| 1917 | |
| Full | |
| ARTS & CRAFT | |
| No | |
| 0 |
| Mc Lean | |
| Not Applicable | |
| — / Not Applicable | |
| None | |
| Public | |
| Public Sewer | |
| 11208533 | |
| 1433276004 |
Nearby Schools
| NAME: | DISTRICT: | DISTANCE: | |
|---|---|---|---|
|
Grade School
Glenn Elementary |
5 | — | |
|
Middle School
Kingsley Jr High |
5 | Not in DB | |
|
High School
Normal Community West High Schoo |
5 | Not in DB | |
Property History
| DATE: | EVENT: | PRICE: | SOURCE: |
|---|---|---|---|
| 19 Dec, 2012 | Sold | $365,000 | MRED MLS |
| 13 Nov, 2012 | Under contract | $399,000 | MRED MLS |
| 11 May, 2012 | Listed for sale | $429,000 | MRED MLS |
| 18 Oct, 2021 | Sold | $400,000 | MRED MLS |
| 3 Sep, 2021 | Under contract | $389,500 | MRED MLS |
| 2 Sep, 2021 | Listed for sale | $389,500 | MRED MLS |
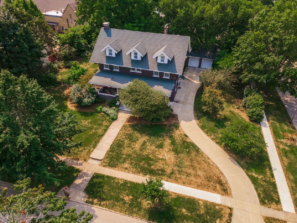
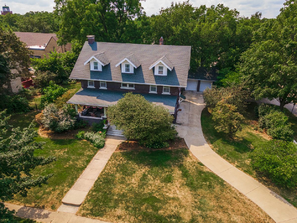
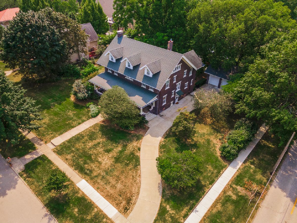
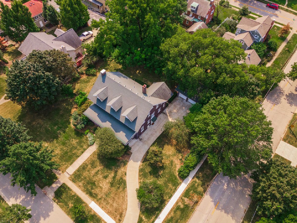
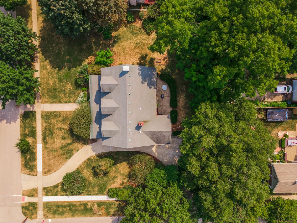
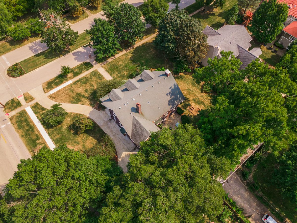
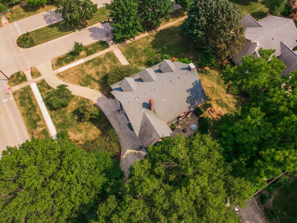
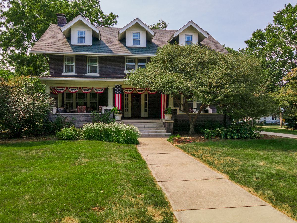
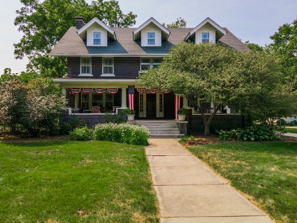
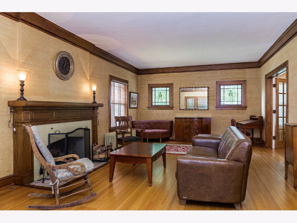
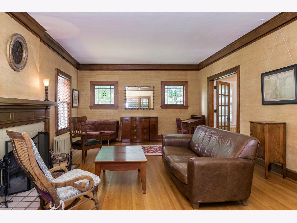
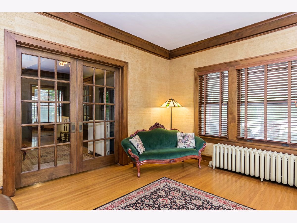
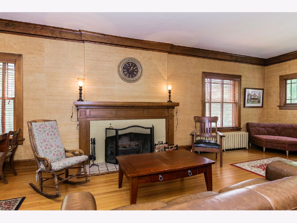
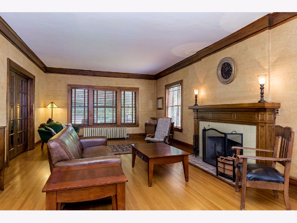
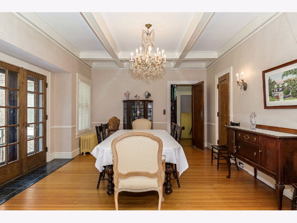
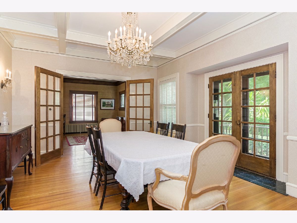
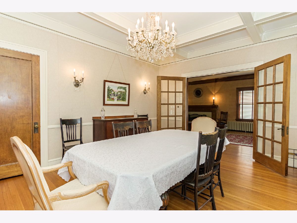
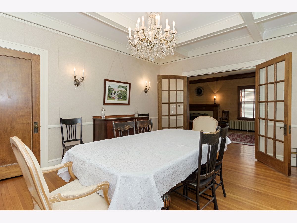
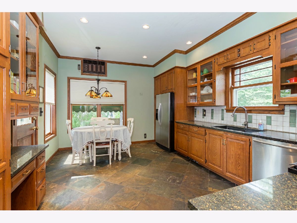
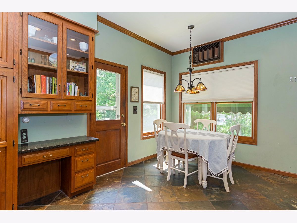
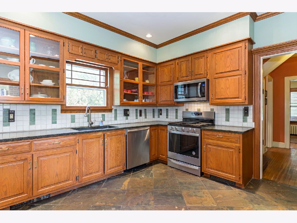
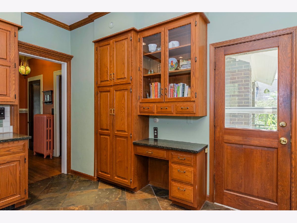
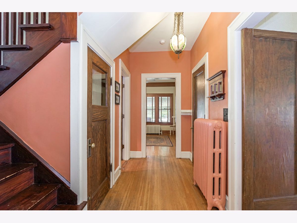
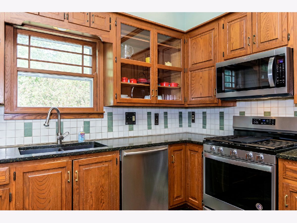
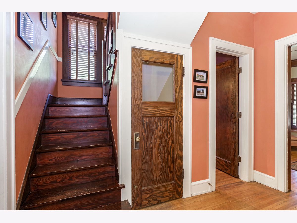
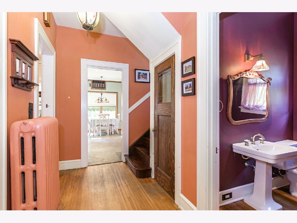
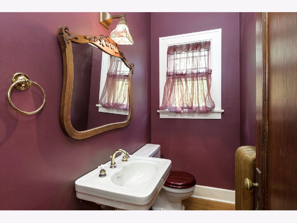
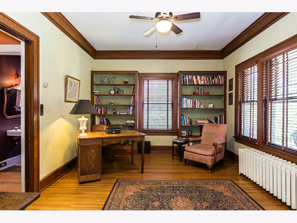
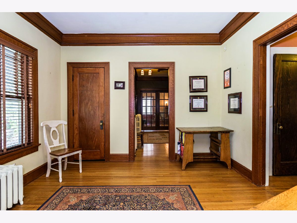
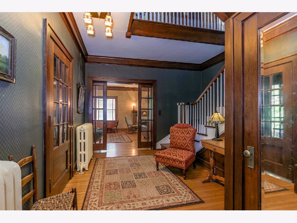
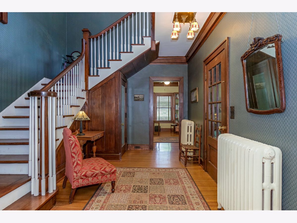
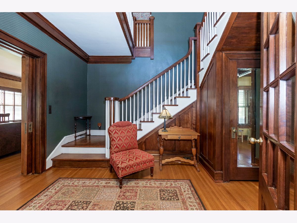
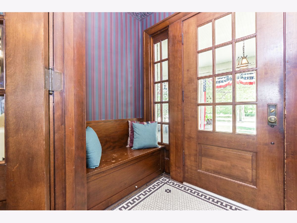
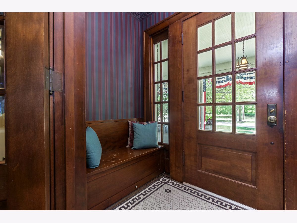
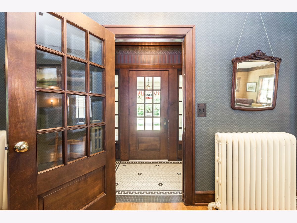
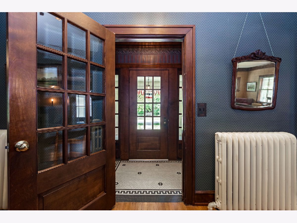
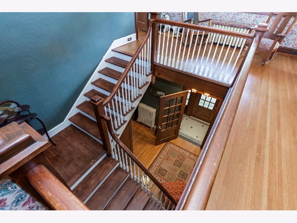
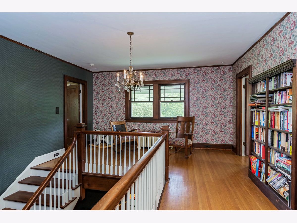
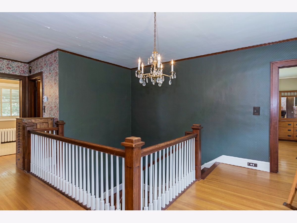
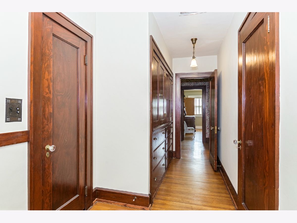
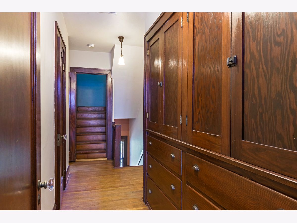
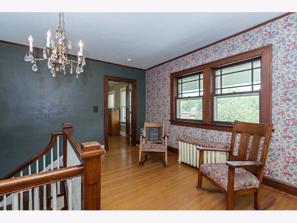
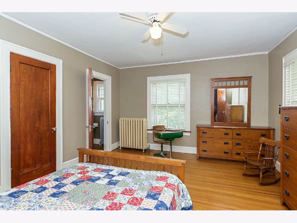
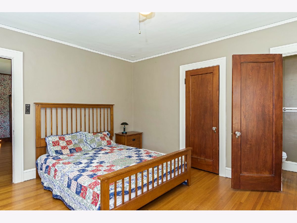
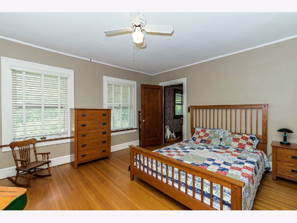
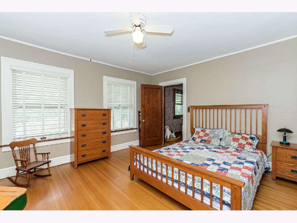
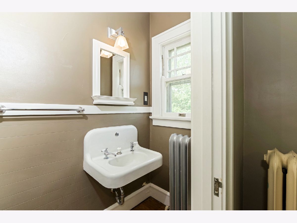
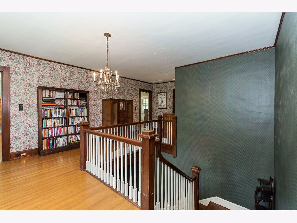
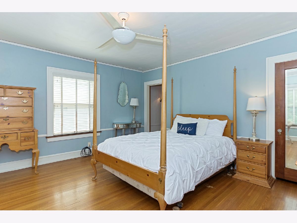
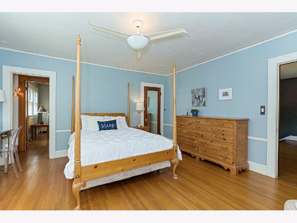
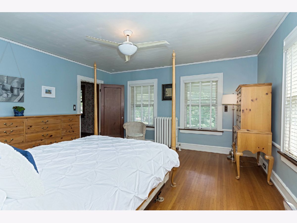
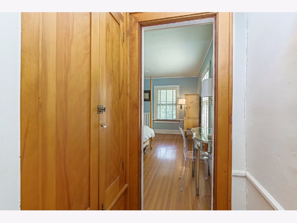
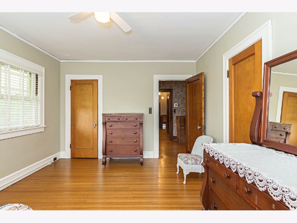
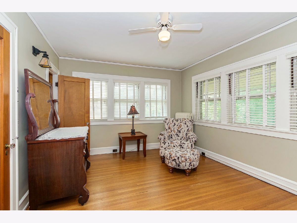
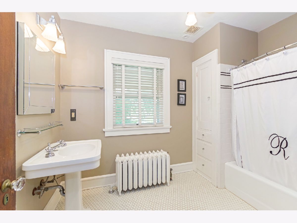
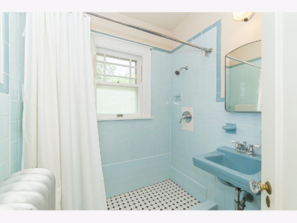
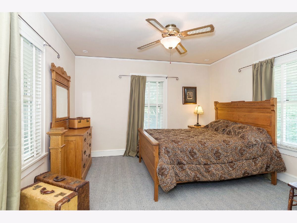
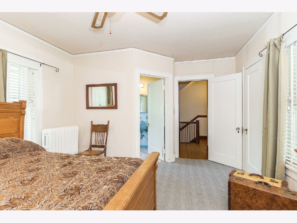
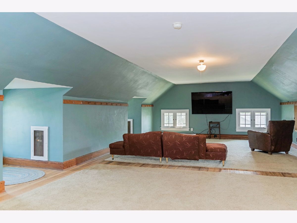
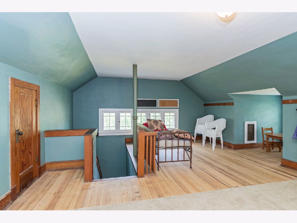
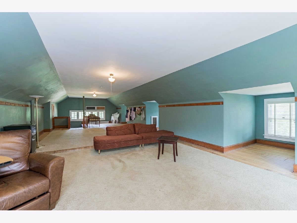
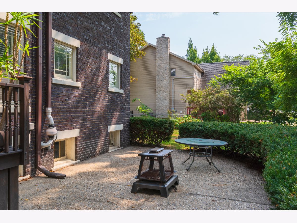
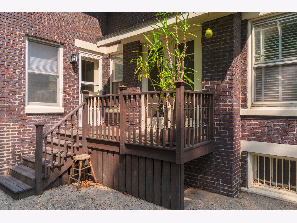
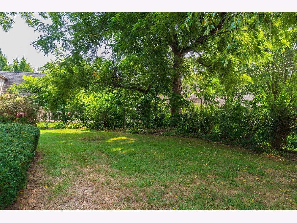
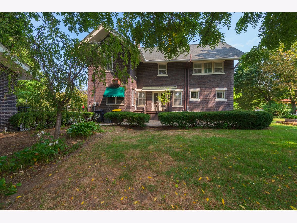
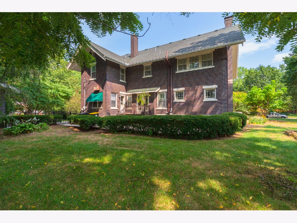
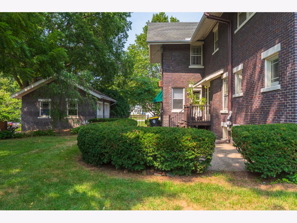
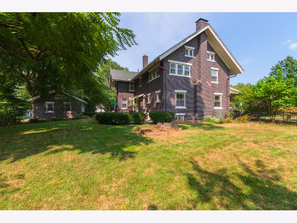
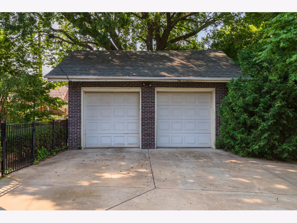
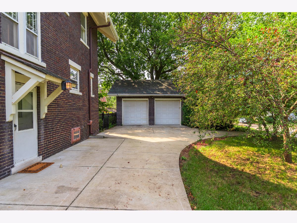
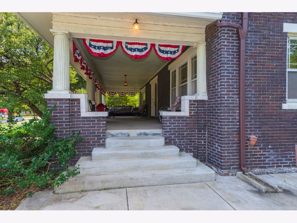
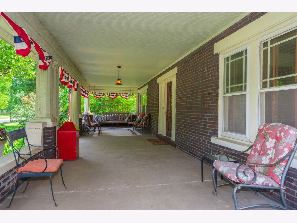
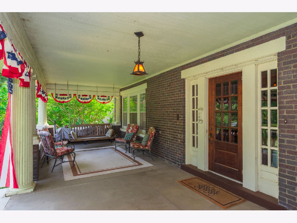
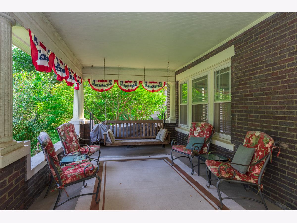
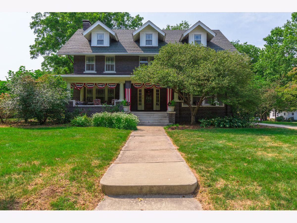
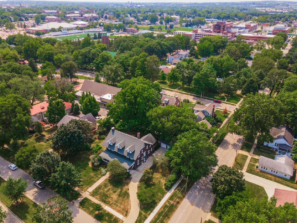
Room Specifics
Total Bedrooms: 4
Bedrooms Above Ground: 4
Bedrooms Below Ground: 0
Dimensions: —
Floor Type: Hardwood
Dimensions: —
Floor Type: Hardwood
Dimensions: —
Floor Type: Hardwood
Full Bathrooms: 4
Bathroom Amenities: Soaking Tub
Bathroom in Basement: 0
Rooms: Den,Attic,Exercise Room
Basement Description: Cellar
Other Specifics
| 2 | |
| Block | |
| Concrete | |
| Deck, Patio, Porch, Storms/Screens | |
| Corner Lot,Landscaped,Mature Trees,Level,Sidewalks,Streetlights | |
| 150 X 141 | |
| Finished,Full | |
| None | |
| Hardwood Floors, Heated Floors, Built-in Features, Bookcases, Ceilings - 9 Foot, Historic/Period Mlwk, Beamed Ceilings, Open Floorplan, Special Millwork, Drapes/Blinds, Granite Counters, Separate Dining Room, Some Storm Doors | |
| Range, Dishwasher, Refrigerator, Disposal | |
| Not in DB | |
| Sidewalks, Street Lights, Street Paved, Other | |
| — | |
| — | |
| Wood Burning |
Tax History
| Year | Property Taxes |
|---|---|
| 2012 | $8,816 |
| 2021 | $10,673 |
Contact Agent
Nearby Similar Homes
Nearby Sold Comparables
Contact Agent
Listing Provided By
RE/MAX Choice

