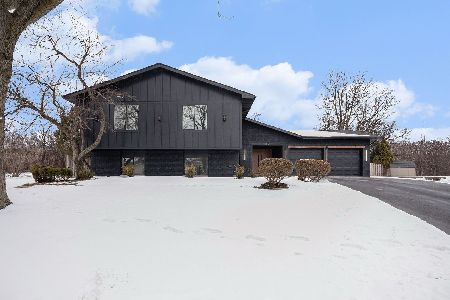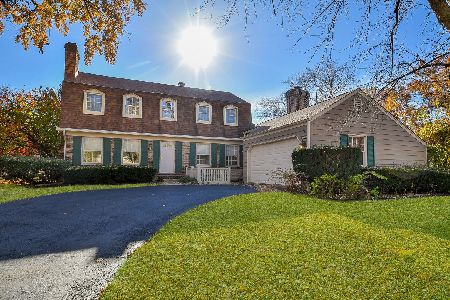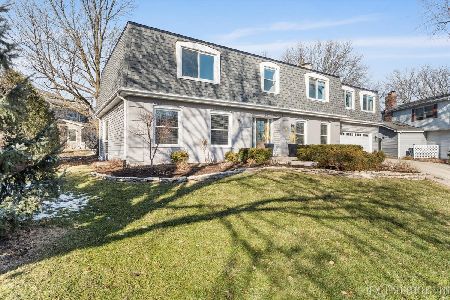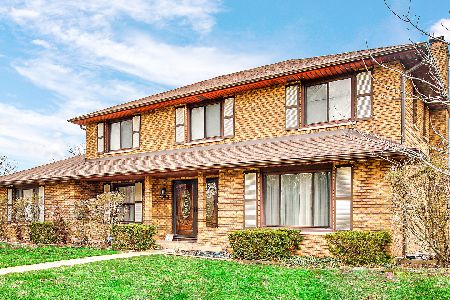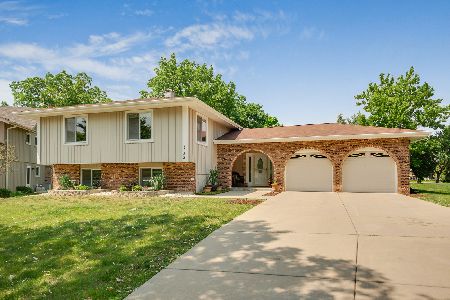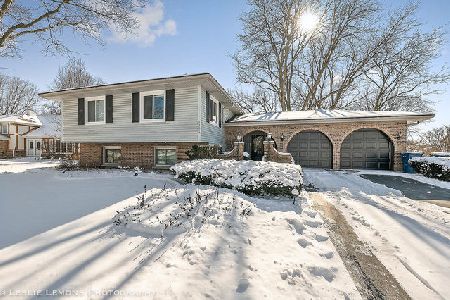1201 Bryce Place, Downers Grove, Illinois 60515
$480,000
|
Sold
|
|
| Status: | Closed |
| Sqft: | 2,352 |
| Cost/Sqft: | $213 |
| Beds: | 4 |
| Baths: | 3 |
| Year Built: | 1985 |
| Property Taxes: | $6,789 |
| Days On Market: | 2672 |
| Lot Size: | 0,19 |
Description
Check out our interactive 3D tour!! Completely remodeled home ready for new owners in Downers Grove North! Gorgeous curb appeal greets you as you enter the main level complete with hardwood flooring throughout, sun drenched LR w/ bay window, formal DR, and eat in chef's kitchen open to family room w/ marble fireplace and built in shelving. Brand new kitchen is complete with all brand new SS Bosch appliances, 5 burner cooktop, quartz c-tops, new recessed lighting & eating area w/ beverage cooler & sliders to your large back deck and large corner lot yard. 2nd level offers spacious Master Suite w/ vaulted ceiling, walk in closet, and new luxury master bath complete with walk in shower w/ bench seating & 3 showerheads- including a rain shower & handheld- plus private water closet & double sinks w/ quartz c-top. 3 add'l BR's plus another new full bath and laundry room for your convenience complete the 2nd level. Finished basement complete w/ rec room, utility room & storage room.
Property Specifics
| Single Family | |
| — | |
| — | |
| 1985 | |
| Full | |
| — | |
| No | |
| 0.19 |
| Du Page | |
| — | |
| 0 / Not Applicable | |
| None | |
| Public | |
| Public Sewer | |
| 10101833 | |
| 0631208040 |
Nearby Schools
| NAME: | DISTRICT: | DISTANCE: | |
|---|---|---|---|
|
Grade School
Belle Aire Elementary School |
58 | — | |
|
Middle School
Herrick Middle School |
58 | Not in DB | |
|
High School
North High School |
99 | Not in DB | |
Property History
| DATE: | EVENT: | PRICE: | SOURCE: |
|---|---|---|---|
| 8 Feb, 2019 | Sold | $480,000 | MRED MLS |
| 31 Dec, 2018 | Under contract | $500,000 | MRED MLS |
| — | Last price change | $525,000 | MRED MLS |
| 7 Nov, 2018 | Listed for sale | $550,000 | MRED MLS |
Room Specifics
Total Bedrooms: 4
Bedrooms Above Ground: 4
Bedrooms Below Ground: 0
Dimensions: —
Floor Type: Carpet
Dimensions: —
Floor Type: Carpet
Dimensions: —
Floor Type: Carpet
Full Bathrooms: 3
Bathroom Amenities: Separate Shower,Double Sink
Bathroom in Basement: 0
Rooms: Eating Area,Recreation Room,Foyer,Walk In Closet,Other Room
Basement Description: Finished
Other Specifics
| 2 | |
| — | |
| Asphalt | |
| Deck | |
| Corner Lot,Landscaped | |
| 88X84X98X83 | |
| — | |
| Full | |
| Vaulted/Cathedral Ceilings, Hardwood Floors, Second Floor Laundry | |
| Double Oven, Microwave, Dishwasher, Refrigerator, Stainless Steel Appliance(s), Wine Refrigerator, Cooktop | |
| Not in DB | |
| Sidewalks, Street Lights, Street Paved | |
| — | |
| — | |
| Wood Burning, Gas Starter |
Tax History
| Year | Property Taxes |
|---|---|
| 2019 | $6,789 |
Contact Agent
Nearby Similar Homes
Nearby Sold Comparables
Contact Agent
Listing Provided By
Keller Williams Infinity

