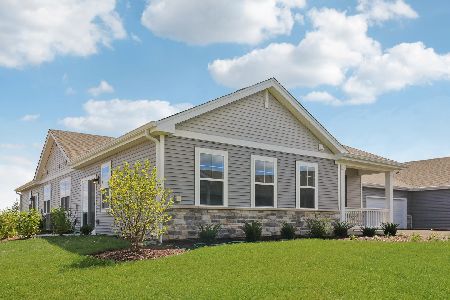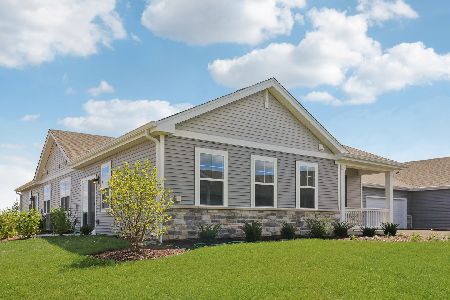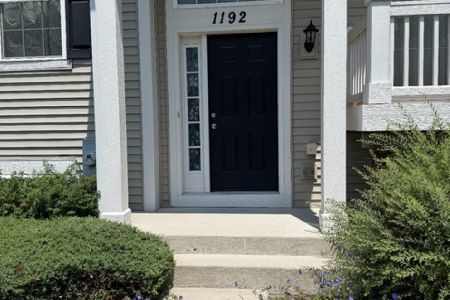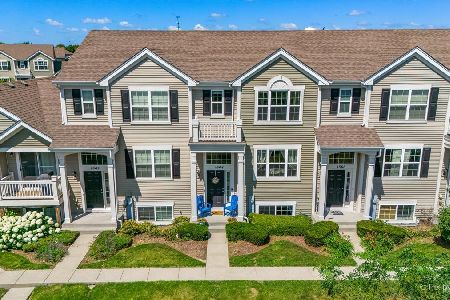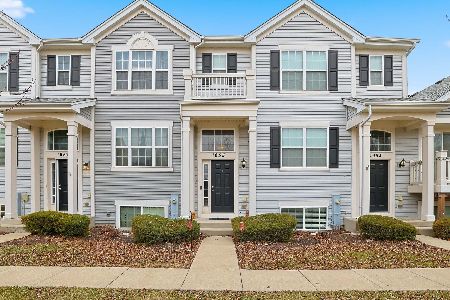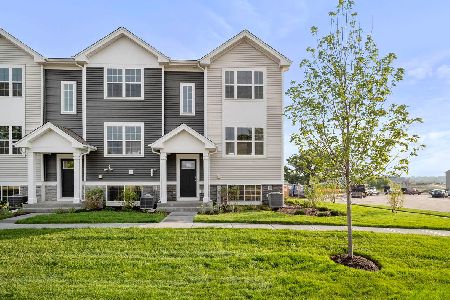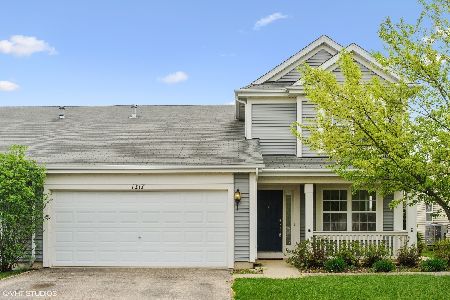1201 Cape Cod Lane, Pingree Grove, Illinois 60140
$153,000
|
Sold
|
|
| Status: | Closed |
| Sqft: | 1,246 |
| Cost/Sqft: | $124 |
| Beds: | 2 |
| Baths: | 2 |
| Year Built: | 2006 |
| Property Taxes: | $3,118 |
| Days On Market: | 3613 |
| Lot Size: | 0,00 |
Description
Fresh and welcoming ranch duplex. From the nicely landscaped front yard to the inviting front porch this home is beautiful. Tiled entry opens to the newly carpeted living room and dining room. Freshly painted throughout the whole home. Plenty of space to entertain. Large kitchen with stainless steel appliances, and plenty of cupboards. There is a sliding glass door to the patio and backyard. Enjoy the outdoors from the dining area in the eat in kitchen. There is a separate mechanic room with extra storage space. The laundry room is off the garage and includes the washer and dryer. There are two generous bedrooms. Both bedrooms are newly carpeted and painted. The Master bedroom has an extra large closet and spacious private bath. The second bedroom has a full bath across the hall. This home is complete with a two car garage. Everything has been done for the new owner. Schedule your appointment today to enjoy your new home.
Property Specifics
| Condos/Townhomes | |
| 1 | |
| — | |
| 2006 | |
| None | |
| — | |
| No | |
| — |
| Kane | |
| Cambridge Lakes | |
| 65 / Monthly | |
| Insurance,Clubhouse,Exercise Facilities,Pool | |
| Public | |
| Public Sewer | |
| 09187300 | |
| 0229353021 |
Nearby Schools
| NAME: | DISTRICT: | DISTANCE: | |
|---|---|---|---|
|
Grade School
Gary Wright Elementary School |
300 | — | |
|
Middle School
Hampshire Middle School |
300 | Not in DB | |
|
High School
Hampshire High School |
300 | Not in DB | |
Property History
| DATE: | EVENT: | PRICE: | SOURCE: |
|---|---|---|---|
| 26 May, 2016 | Sold | $153,000 | MRED MLS |
| 11 Apr, 2016 | Under contract | $155,000 | MRED MLS |
| 6 Apr, 2016 | Listed for sale | $155,000 | MRED MLS |
Room Specifics
Total Bedrooms: 2
Bedrooms Above Ground: 2
Bedrooms Below Ground: 0
Dimensions: —
Floor Type: Carpet
Full Bathrooms: 2
Bathroom Amenities: Double Sink
Bathroom in Basement: 0
Rooms: No additional rooms
Basement Description: Slab
Other Specifics
| 2 | |
| Concrete Perimeter | |
| Asphalt | |
| — | |
| Cul-De-Sac | |
| 37 X 121 X 61 X 124 | |
| — | |
| Full | |
| First Floor Bedroom, First Floor Laundry, First Floor Full Bath | |
| Range, Microwave, Dishwasher, Refrigerator, Washer, Disposal | |
| Not in DB | |
| — | |
| — | |
| — | |
| — |
Tax History
| Year | Property Taxes |
|---|---|
| 2016 | $3,118 |
Contact Agent
Nearby Similar Homes
Nearby Sold Comparables
Contact Agent
Listing Provided By
RE/MAX Excels

