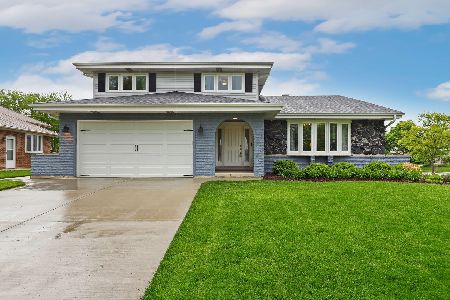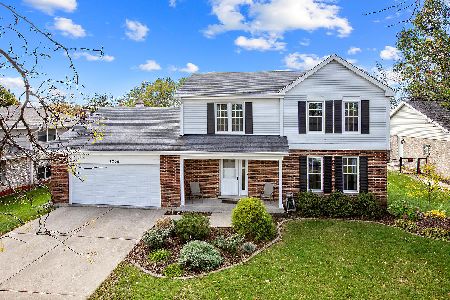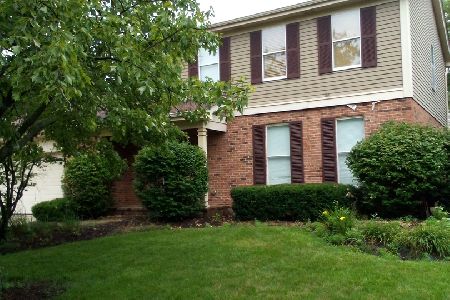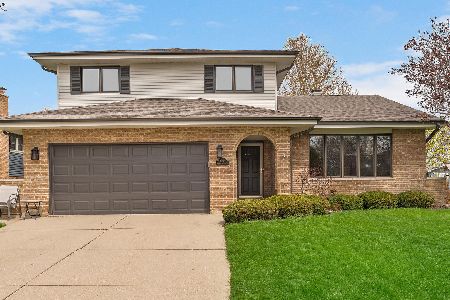1201 Chesham Court, Woodridge, Illinois 60517
$382,000
|
Sold
|
|
| Status: | Closed |
| Sqft: | 2,092 |
| Cost/Sqft: | $185 |
| Beds: | 3 |
| Baths: | 3 |
| Year Built: | 1988 |
| Property Taxes: | $7,890 |
| Days On Market: | 2039 |
| Lot Size: | 0,27 |
Description
Immaculate, incredibly spacious home features 3 bedrooms and 2 1/2 baths in sought after location. Light and bright, highly functional floor plan is tastefully decorated in beautiful neutral hues. Welcoming foyer greets you and draws you through the main level. Spacious living room with skylights and vaulted ceilings opens to the formal dining room. Beautiful kitchen with granite countertops, stainless steel appliances and large eating area. Comfortable family room with a brick floor to ceiling fireplace and hardwood floors. Lovely Master Bedroom Suite with dual closets and a beautifully updated private bath. Amazing first floor laundry room with custom cabinets. Lower level recreation area for additional living space. Walk-in concrete crawl space for additional storage or perfect for a play room or office. Many recent updates to home. Incredible, professionally landscaped backyard with mature trees for privacy, tiered brick paver patios with a retaining wall and a professional grade gas grill to complete the outdoor entertaining experience. Storage shed attached to home has convenient rolling overhead garage style door. Prime location with easy expressway access, convenient to shopping, dining, parks and all major conveniences.
Property Specifics
| Single Family | |
| — | |
| Quad Level | |
| 1988 | |
| Partial | |
| STRATFORD | |
| No | |
| 0.27 |
| Du Page | |
| Farmingdale Village | |
| 0 / Not Applicable | |
| None | |
| Lake Michigan | |
| Public Sewer | |
| 10714009 | |
| 0931204008 |
Property History
| DATE: | EVENT: | PRICE: | SOURCE: |
|---|---|---|---|
| 9 Jul, 2020 | Sold | $382,000 | MRED MLS |
| 21 May, 2020 | Under contract | $387,900 | MRED MLS |
| 13 May, 2020 | Listed for sale | $387,900 | MRED MLS |
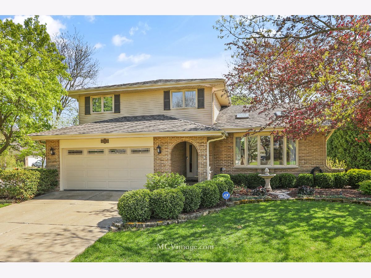
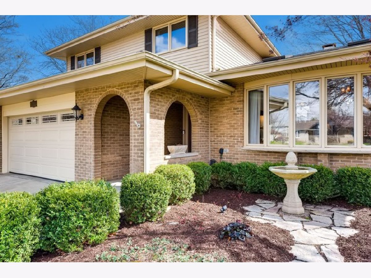
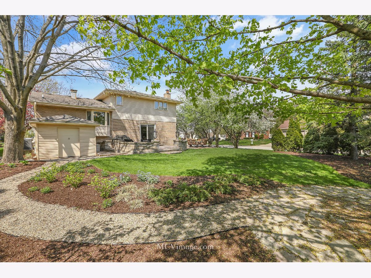
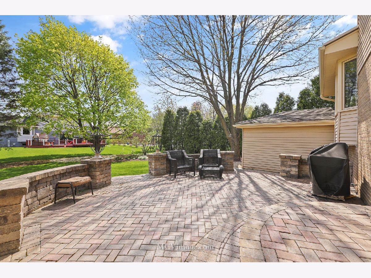
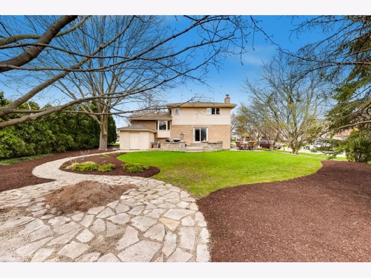
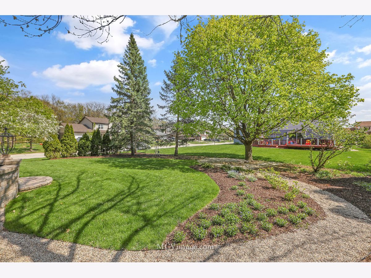
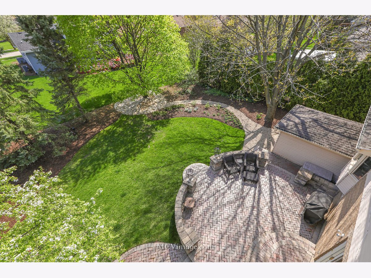
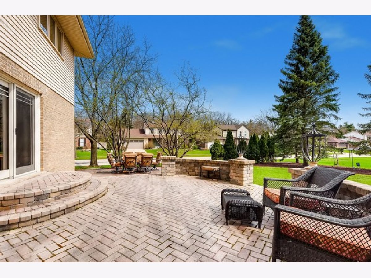
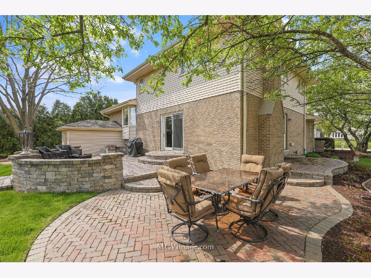
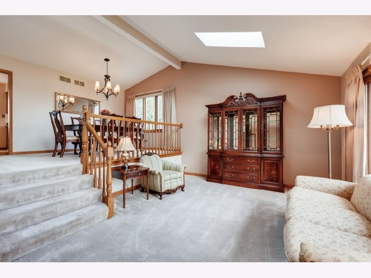
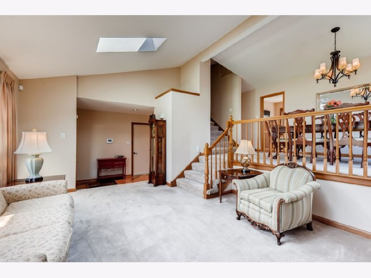
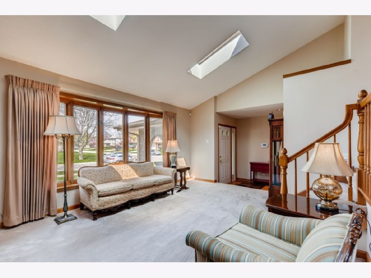
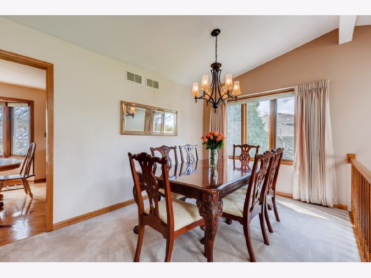
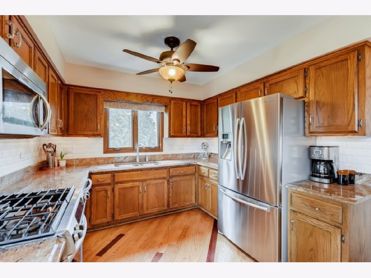
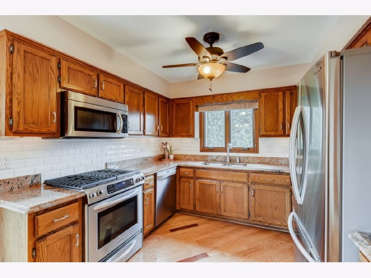
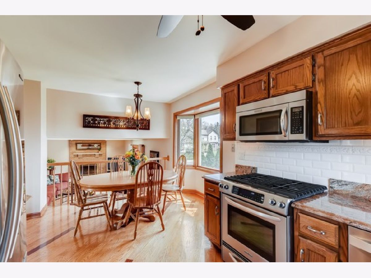
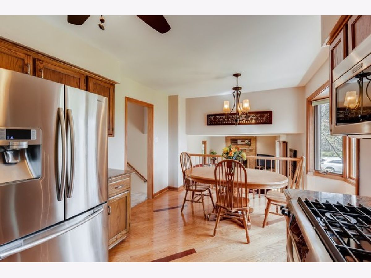
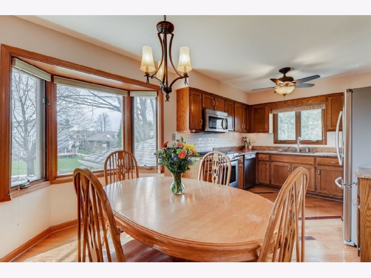
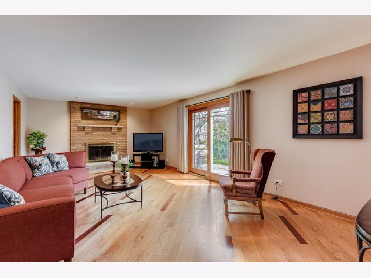
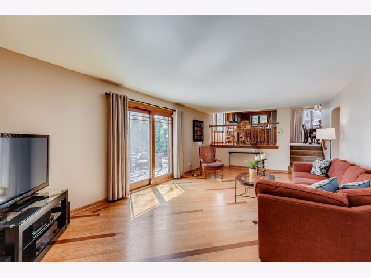
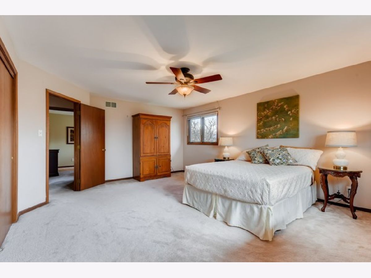
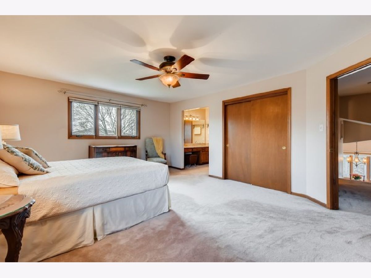
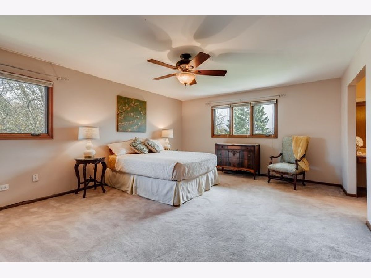
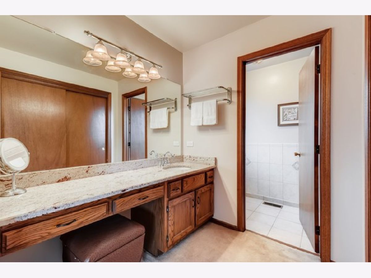
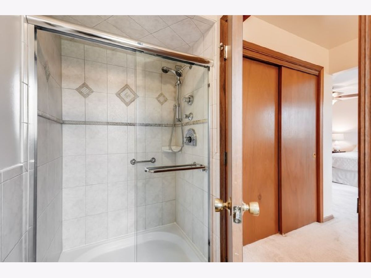
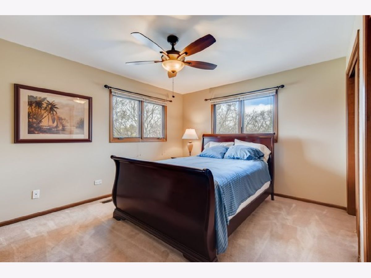
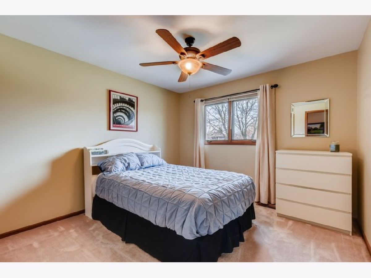
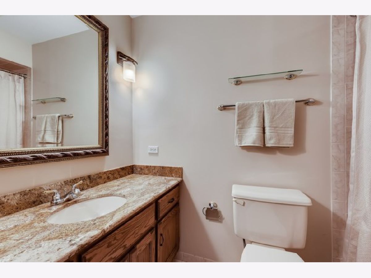
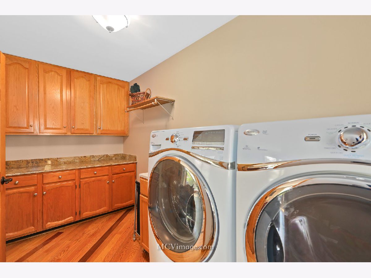
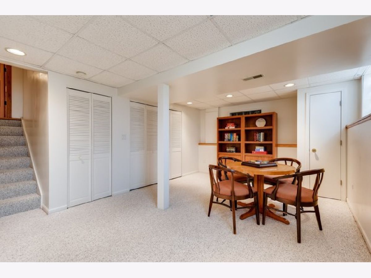
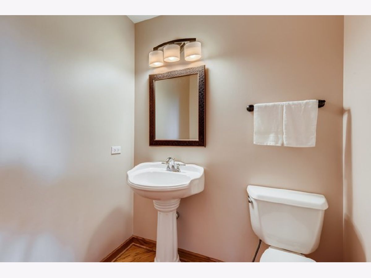
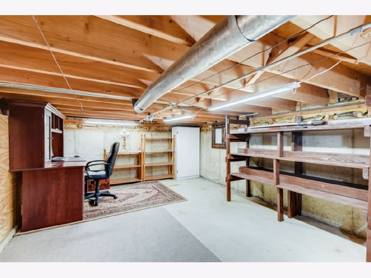
Room Specifics
Total Bedrooms: 3
Bedrooms Above Ground: 3
Bedrooms Below Ground: 0
Dimensions: —
Floor Type: Carpet
Dimensions: —
Floor Type: Carpet
Full Bathrooms: 3
Bathroom Amenities: —
Bathroom in Basement: 0
Rooms: Recreation Room,Foyer
Basement Description: Finished,Crawl,Sub-Basement
Other Specifics
| 2 | |
| Concrete Perimeter | |
| Concrete | |
| Brick Paver Patio, Storms/Screens, Outdoor Grill, Invisible Fence | |
| Corner Lot,Cul-De-Sac,Landscaped,Mature Trees | |
| 85X137X85X137 | |
| Full,Unfinished | |
| Full | |
| Vaulted/Cathedral Ceilings, Skylight(s), Hardwood Floors, First Floor Laundry | |
| Range, Microwave, Dishwasher, Refrigerator, Washer, Dryer, Disposal, Indoor Grill, Stainless Steel Appliance(s) | |
| Not in DB | |
| Park, Pool, Lake, Curbs, Sidewalks, Street Lights | |
| — | |
| — | |
| Attached Fireplace Doors/Screen, Gas Log |
Tax History
| Year | Property Taxes |
|---|---|
| 2020 | $7,890 |
Contact Agent
Nearby Sold Comparables
Contact Agent
Listing Provided By
Realty Executives Elite


