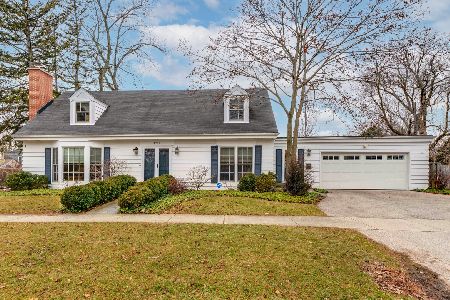1201 Colgate Street, Wilmette, Illinois 60091
$905,000
|
Sold
|
|
| Status: | Closed |
| Sqft: | 0 |
| Cost/Sqft: | — |
| Beds: | 4 |
| Baths: | 3 |
| Year Built: | 1966 |
| Property Taxes: | $14,886 |
| Days On Market: | 4653 |
| Lot Size: | 0,00 |
Description
Picture perfect Pottery Barn Cape Cod steps from Thornwood Park & Harper schl ideal for entertaining. 1st flr: 2 sty Foyer separates LR & DR both w/French drs & hdwd flrs; Updtd cherry Kit w/stainless appls & granite counters & brkfst bar, opens to FR w/ built-ins & Sunrm. Flexible flr plan, 4th BR suite & att 2 car gar. 2nd flr: Mstr plus 2 add'l BRs; great hall bath. Bsmt w/fin recrm. Well maintained, newer roof.
Property Specifics
| Single Family | |
| — | |
| Cape Cod | |
| 1966 | |
| Full | |
| — | |
| No | |
| — |
| Cook | |
| — | |
| 0 / Not Applicable | |
| None | |
| Lake Michigan | |
| Public Sewer | |
| 08322558 | |
| 05294060390000 |
Nearby Schools
| NAME: | DISTRICT: | DISTANCE: | |
|---|---|---|---|
|
Grade School
Harper Elementary School |
39 | — | |
|
Middle School
Wilmette Junior High School |
39 | Not in DB | |
|
High School
New Trier Twp H.s. Northfield/wi |
203 | Not in DB | |
|
Alternate Elementary School
Highcrest Middle School |
— | Not in DB | |
Property History
| DATE: | EVENT: | PRICE: | SOURCE: |
|---|---|---|---|
| 12 Jun, 2008 | Sold | $832,500 | MRED MLS |
| 16 Apr, 2008 | Under contract | $879,000 | MRED MLS |
| 30 Mar, 2008 | Listed for sale | $879,000 | MRED MLS |
| 15 Jul, 2013 | Sold | $905,000 | MRED MLS |
| 23 Apr, 2013 | Under contract | $849,000 | MRED MLS |
| 22 Apr, 2013 | Listed for sale | $849,000 | MRED MLS |
| 28 Mar, 2024 | Sold | $1,379,470 | MRED MLS |
| 19 Feb, 2024 | Under contract | $1,338,000 | MRED MLS |
| 9 Feb, 2024 | Listed for sale | $1,338,000 | MRED MLS |
Room Specifics
Total Bedrooms: 4
Bedrooms Above Ground: 4
Bedrooms Below Ground: 0
Dimensions: —
Floor Type: Hardwood
Dimensions: —
Floor Type: Hardwood
Dimensions: —
Floor Type: Carpet
Full Bathrooms: 3
Bathroom Amenities: Separate Shower
Bathroom in Basement: 0
Rooms: Foyer,Heated Sun Room
Basement Description: Finished
Other Specifics
| 2 | |
| Concrete Perimeter | |
| Asphalt | |
| Patio, Brick Paver Patio, Storms/Screens | |
| Corner Lot | |
| 133X70.68 | |
| Unfinished | |
| Full | |
| Hardwood Floors, First Floor Bedroom, First Floor Full Bath | |
| Double Oven, Microwave, Dishwasher, Refrigerator, Washer, Dryer, Disposal, Stainless Steel Appliance(s) | |
| Not in DB | |
| Tennis Courts, Sidewalks, Street Lights, Street Paved | |
| — | |
| — | |
| Wood Burning, Attached Fireplace Doors/Screen |
Tax History
| Year | Property Taxes |
|---|---|
| 2008 | $11,911 |
| 2013 | $14,886 |
| 2024 | $21,494 |
Contact Agent
Nearby Similar Homes
Nearby Sold Comparables
Contact Agent
Listing Provided By
Coldwell Banker Residential







