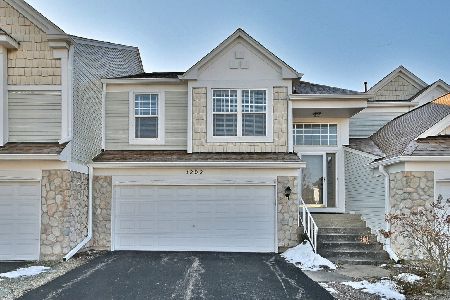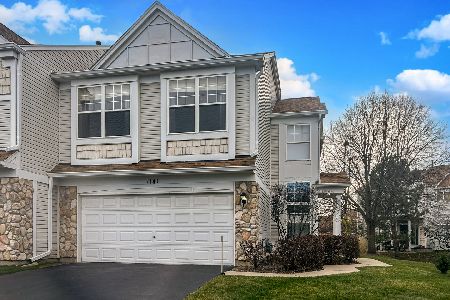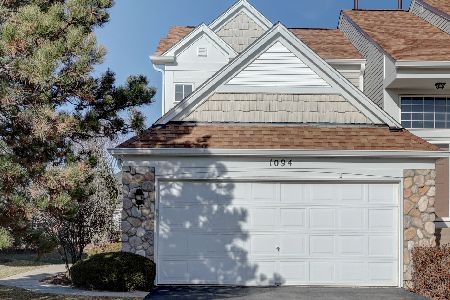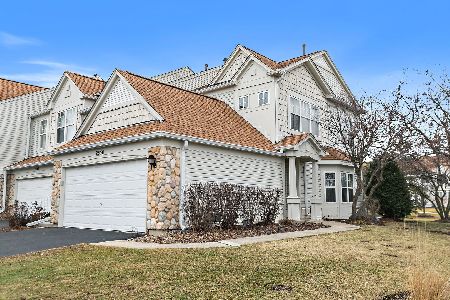1201 Delta Drive, Elgin, Illinois 60123
$129,000
|
Sold
|
|
| Status: | Closed |
| Sqft: | 1,524 |
| Cost/Sqft: | $87 |
| Beds: | 2 |
| Baths: | 3 |
| Year Built: | 1998 |
| Property Taxes: | $3,472 |
| Days On Market: | 4283 |
| Lot Size: | 0,00 |
Description
Very attractive 2 story town home. Large living room with fireplace, kitchen/dinette overlooks patio. Nice kitchen with good sized pantry. Large master bedroom with vaulted master ceiling, 7 x5 walk in master closet, master bath with double sink and walk in shower and ceramic floor. Large 2nd floor loft. 6 panel doors.
Property Specifics
| Condos/Townhomes | |
| 2 | |
| — | |
| 1998 | |
| None | |
| — | |
| No | |
| — |
| Kane | |
| — | |
| 220 / Monthly | |
| Exterior Maintenance,Lawn Care | |
| Public | |
| Public Sewer | |
| 08639785 | |
| 0628331090 |
Property History
| DATE: | EVENT: | PRICE: | SOURCE: |
|---|---|---|---|
| 4 Aug, 2014 | Sold | $129,000 | MRED MLS |
| 16 Jun, 2014 | Under contract | $132,900 | MRED MLS |
| 9 Jun, 2014 | Listed for sale | $132,900 | MRED MLS |
| 23 May, 2023 | Sold | $265,000 | MRED MLS |
| 18 Apr, 2023 | Under contract | $248,000 | MRED MLS |
| 2 Apr, 2023 | Listed for sale | $248,000 | MRED MLS |
Room Specifics
Total Bedrooms: 2
Bedrooms Above Ground: 2
Bedrooms Below Ground: 0
Dimensions: —
Floor Type: Carpet
Full Bathrooms: 3
Bathroom Amenities: —
Bathroom in Basement: 0
Rooms: Loft
Basement Description: None
Other Specifics
| 2 | |
| Concrete Perimeter | |
| Asphalt | |
| Patio | |
| — | |
| COMMON | |
| — | |
| Full | |
| Vaulted/Cathedral Ceilings, Wood Laminate Floors, Second Floor Laundry | |
| Range, Dishwasher, Refrigerator, Washer, Dryer, Disposal | |
| Not in DB | |
| — | |
| — | |
| — | |
| Gas Log |
Tax History
| Year | Property Taxes |
|---|---|
| 2014 | $3,472 |
| 2023 | $4,368 |
Contact Agent
Nearby Similar Homes
Nearby Sold Comparables
Contact Agent
Listing Provided By
Preferred Homes Realty







