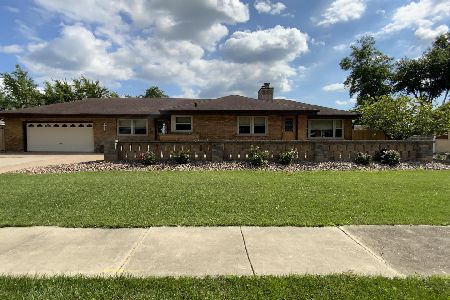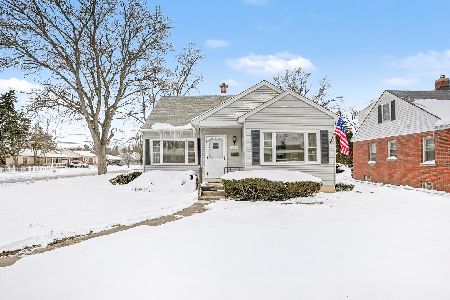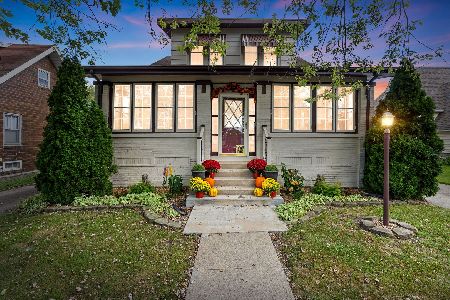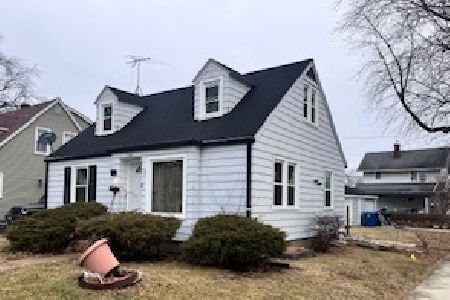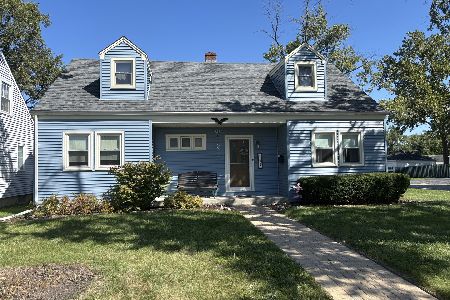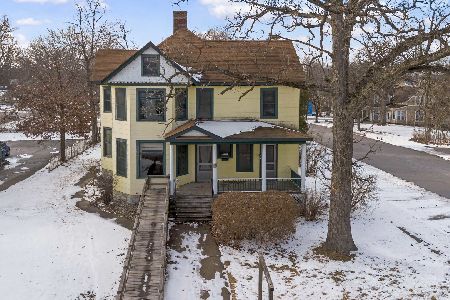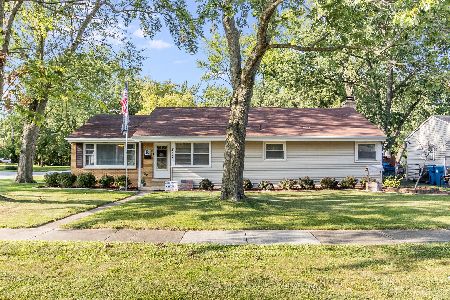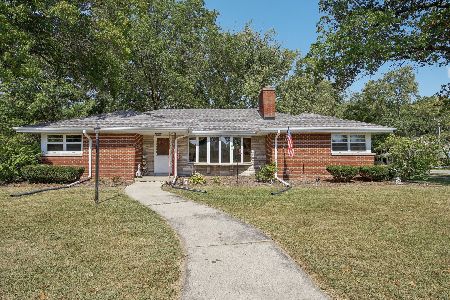1201 East Street, Crete, Illinois 60417
$459,000
|
Sold
|
|
| Status: | Closed |
| Sqft: | 2,450 |
| Cost/Sqft: | $187 |
| Beds: | 5 |
| Baths: | 3 |
| Year Built: | 1978 |
| Property Taxes: | $7,223 |
| Days On Market: | 248 |
| Lot Size: | 1,09 |
Description
ONE OF A KIND ** 5 BEDROOMS 2.5 BATHS 2 STORY on 1.09 ACRE WOODED LOT IN TOWN CRETE. Large Master Bedroom with walk in closet and updated Master Bath Suite. Main Bath has whirl pool shower combo. Formal Dining Room and Living room with gleaming hardwood floors. All Oak Trim, Cabinets and 6 panels doors throughout. Ceiling fans, Large Eat in Kitchen with Island & Bay Window, Ceramic & Marble Tile, Granite Counter Tops, Stainless Steel Appliances. Family room has full brick wood burning Fireplace with Oak built in Bookcases along with sliding glass door that leads to rear deck. Main Floor Laundry and Laundry Chute. Main Floor Bedroom and half Bath. Large Rec Room Finished Basement, extra storage in lower Utility Room and Crawl Space. 2 1/2 Car Attached Garage with Epoxy Flooring. Concrete Driveway. Covered Front Porch with Swings. Rear Deck overlooking Fire pit and pool. 30' round Above Ground Heated Pool (pool heater May 2025) with 2 Cedar Decks. Multiple outdoor storage sheds. Yard filled with Perennials, Trees, and Flowering Shrubs. Brand New (May 2025) Roof. A/C and Furnace Replaced 2020 and 50 Gallon Water Heater Replaced 2021, Sump Pump (2023), second Sump Pump Replaced 4/2025. Beautiful home in move in condition with serene setting!
Property Specifics
| Single Family | |
| — | |
| — | |
| 1978 | |
| — | |
| — | |
| No | |
| 1.09 |
| Will | |
| — | |
| — / Not Applicable | |
| — | |
| — | |
| — | |
| 12373548 | |
| 2315093030050000 |
Property History
| DATE: | EVENT: | PRICE: | SOURCE: |
|---|---|---|---|
| 2 Jul, 2025 | Sold | $459,000 | MRED MLS |
| 29 May, 2025 | Under contract | $459,000 | MRED MLS |
| 23 May, 2025 | Listed for sale | $459,000 | MRED MLS |
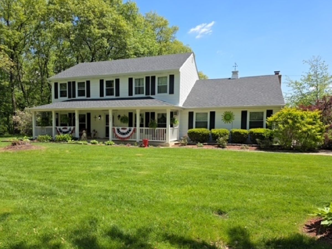
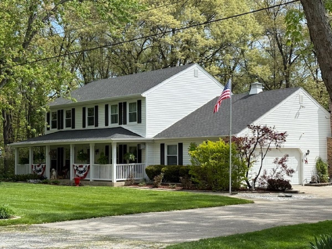
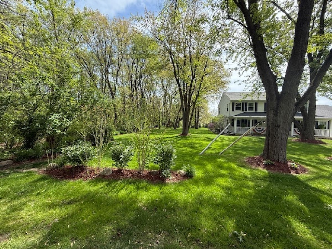
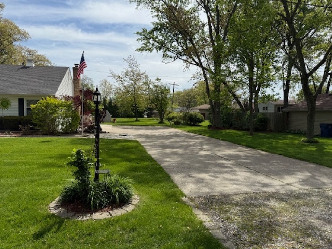
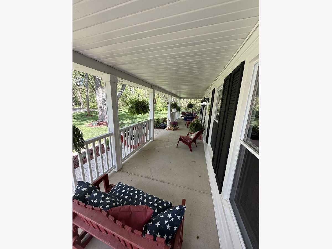
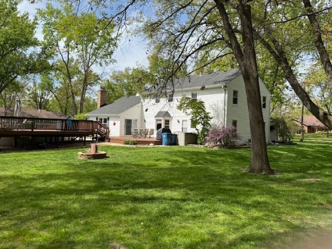
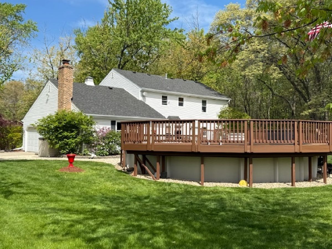
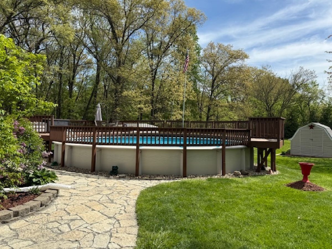
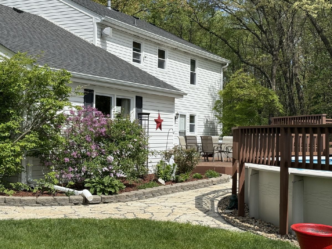
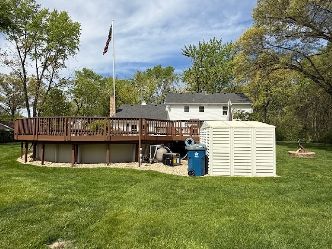
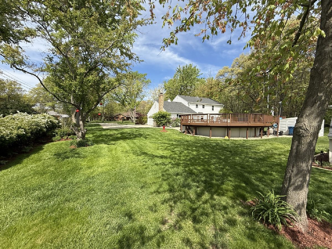
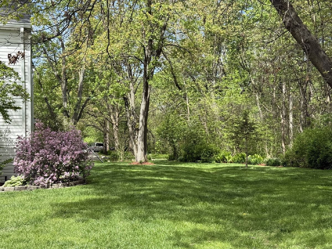
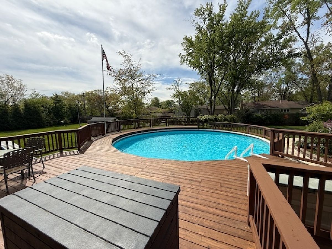
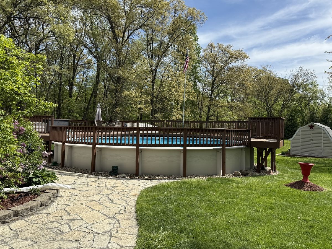
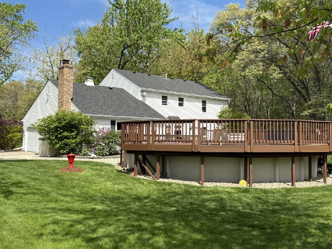
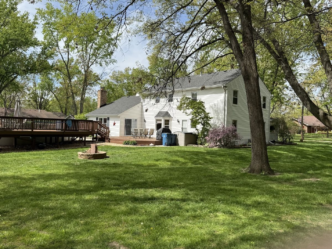
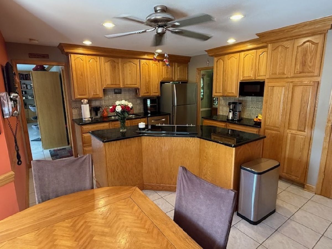
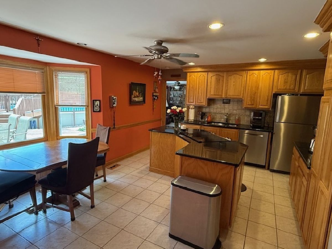
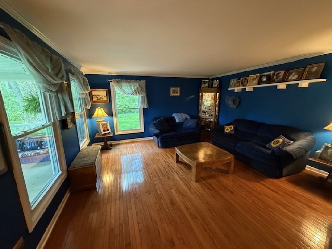
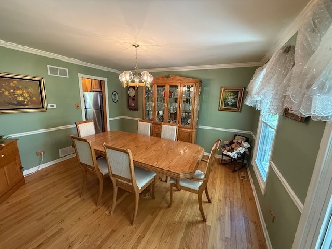
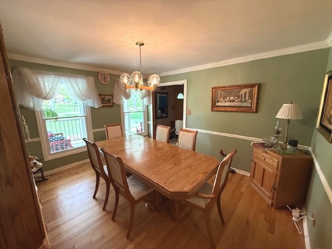
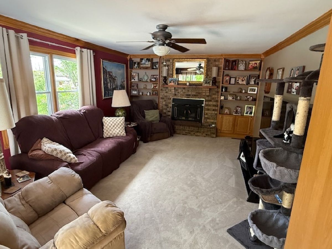
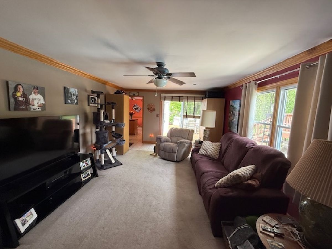
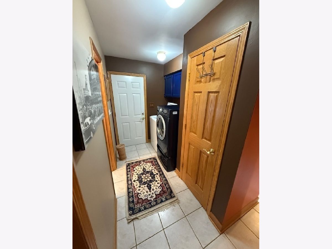
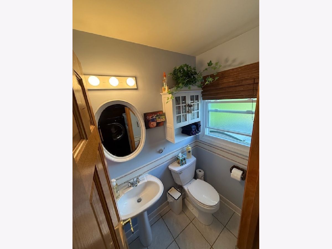
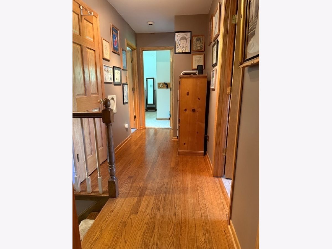
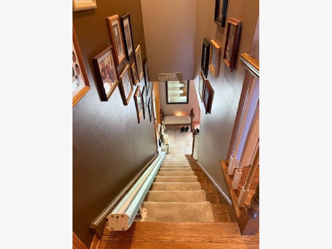
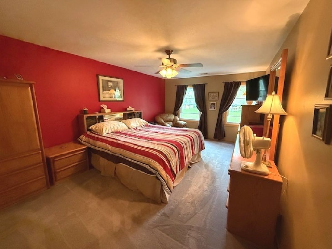
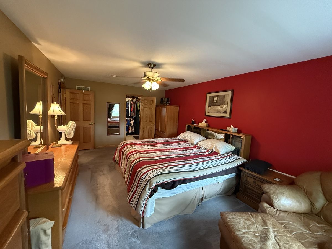
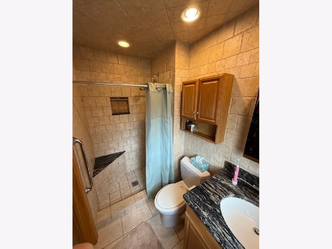
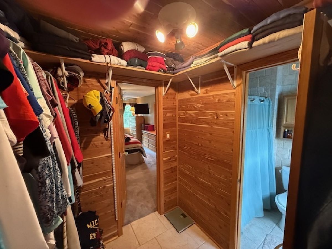
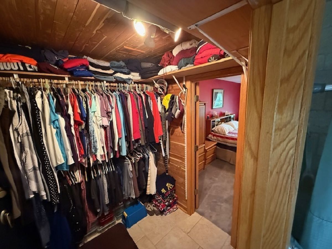
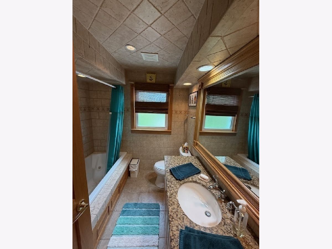
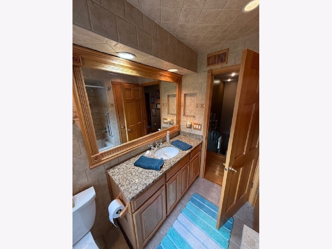
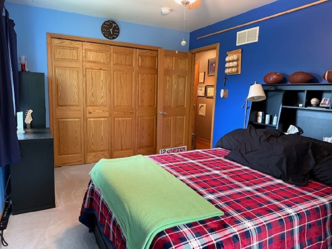
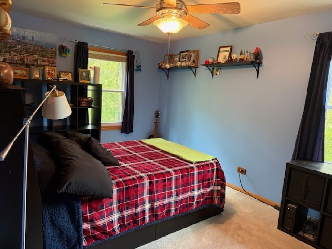
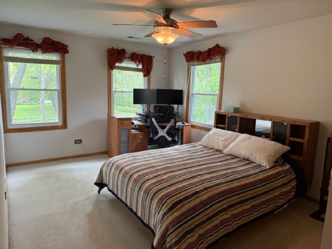
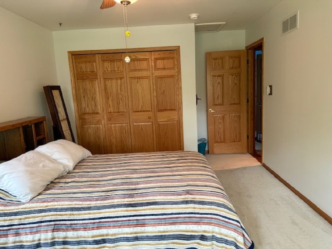
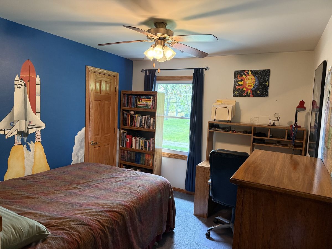
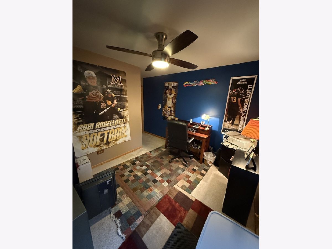
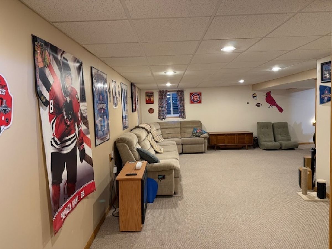
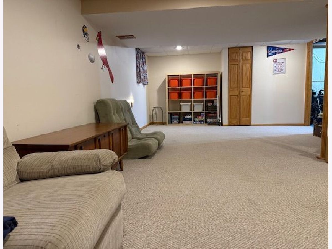
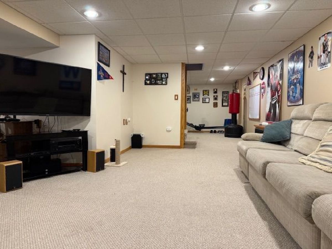
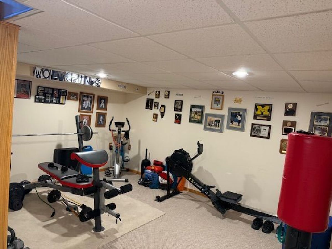
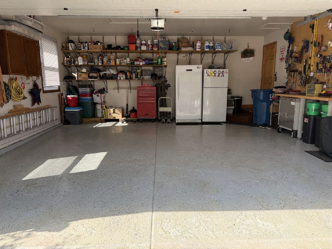
Room Specifics
Total Bedrooms: 5
Bedrooms Above Ground: 5
Bedrooms Below Ground: 0
Dimensions: —
Floor Type: —
Dimensions: —
Floor Type: —
Dimensions: —
Floor Type: —
Dimensions: —
Floor Type: —
Full Bathrooms: 3
Bathroom Amenities: Whirlpool
Bathroom in Basement: 0
Rooms: —
Basement Description: —
Other Specifics
| 2 | |
| — | |
| — | |
| — | |
| — | |
| 270 X 178 | |
| — | |
| — | |
| — | |
| — | |
| Not in DB | |
| — | |
| — | |
| — | |
| — |
Tax History
| Year | Property Taxes |
|---|---|
| 2025 | $7,223 |
Contact Agent
Nearby Similar Homes
Nearby Sold Comparables
Contact Agent
Listing Provided By
McColly Real Estate

