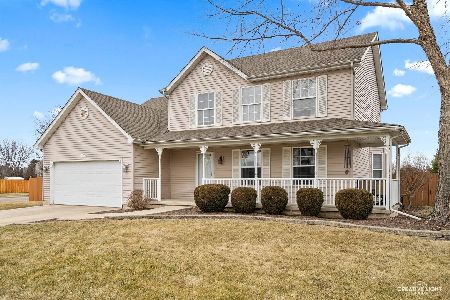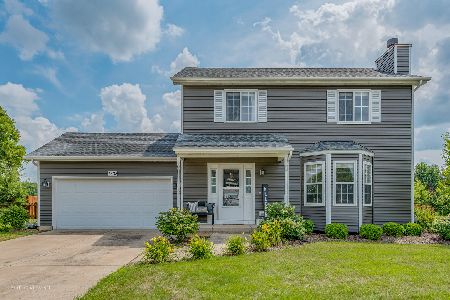1201 Evergreen Lane, Yorkville, Illinois 60560
$205,000
|
Sold
|
|
| Status: | Closed |
| Sqft: | 2,246 |
| Cost/Sqft: | $93 |
| Beds: | 4 |
| Baths: | 4 |
| Year Built: | 2001 |
| Property Taxes: | $6,254 |
| Days On Market: | 4792 |
| Lot Size: | 0,00 |
Description
Charming wrap around porch welcomes you to this gem! New roof, new carpet, neutral color palette! Large kitchen with island and pantry and generous breakfast area, big family room with cozy window seat! Formal dining with bay window! 4 bedrooms and laundry up! Full finished basement with 2nd family room, exercise area, 5th bedroom, 3rd full bath. Fenced yard with large shed and patio! Immediate possession!
Property Specifics
| Single Family | |
| — | |
| — | |
| 2001 | |
| Full | |
| — | |
| No | |
| — |
| Kendall | |
| Fox Hill | |
| 0 / Not Applicable | |
| None | |
| Public | |
| Public Sewer | |
| 08213545 | |
| 0230115017 |
Property History
| DATE: | EVENT: | PRICE: | SOURCE: |
|---|---|---|---|
| 29 Apr, 2013 | Sold | $205,000 | MRED MLS |
| 21 Mar, 2013 | Under contract | $209,900 | MRED MLS |
| — | Last price change | $215,000 | MRED MLS |
| 1 Nov, 2012 | Listed for sale | $225,000 | MRED MLS |
| 10 Mar, 2023 | Sold | $355,000 | MRED MLS |
| 19 Feb, 2023 | Under contract | $359,900 | MRED MLS |
| 16 Feb, 2023 | Listed for sale | $359,900 | MRED MLS |
Room Specifics
Total Bedrooms: 5
Bedrooms Above Ground: 4
Bedrooms Below Ground: 1
Dimensions: —
Floor Type: Carpet
Dimensions: —
Floor Type: Carpet
Dimensions: —
Floor Type: Carpet
Dimensions: —
Floor Type: —
Full Bathrooms: 4
Bathroom Amenities: Whirlpool,Separate Shower,Double Sink
Bathroom in Basement: 1
Rooms: Bedroom 5,Exercise Room,Recreation Room
Basement Description: Finished
Other Specifics
| 2 | |
| Concrete Perimeter | |
| Concrete | |
| Patio, Porch, Brick Paver Patio | |
| Corner Lot,Fenced Yard | |
| 127X95X127X90 | |
| — | |
| Full | |
| In-Law Arrangement, Second Floor Laundry | |
| Range, Microwave, Dishwasher, Refrigerator, Disposal | |
| Not in DB | |
| Sidewalks, Street Lights, Street Paved | |
| — | |
| — | |
| — |
Tax History
| Year | Property Taxes |
|---|---|
| 2013 | $6,254 |
| 2023 | $7,647 |
Contact Agent
Nearby Similar Homes
Nearby Sold Comparables
Contact Agent
Listing Provided By
RE/MAX TOWN & COUNTRY





