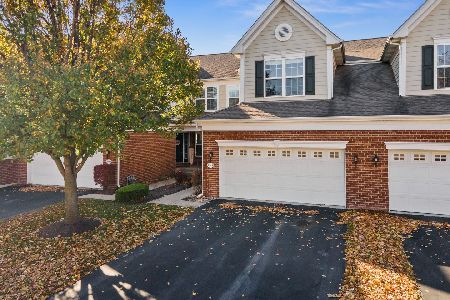1201 Falcon Ridge Drive, Elgin, Illinois 60124
$275,000
|
Sold
|
|
| Status: | Closed |
| Sqft: | 2,200 |
| Cost/Sqft: | $127 |
| Beds: | 3 |
| Baths: | 4 |
| Year Built: | 2008 |
| Property Taxes: | $7,891 |
| Days On Market: | 2442 |
| Lot Size: | 0,00 |
Description
Extraordinary Bowes Creek townhome in prime location with serene, panoramic pond view! This home boasts 3 bedrooms, 3 1/2 bathrooms and the "piece de resistance"-a newly finished walk-out lower level with full bath and versatile space for a rec/playroom or bedroom. Painted in soft neutrals, this beautiful home has volume ceilings, recessed lighting, custom iron staircase balusters and gleaming hardwood floors in the entry, hall, kitchen and the entire staircase.The separate dining room has crown molding, a tray ceiling and an accent column. Enjoy peaceful pond views from the kitchen that has convenient electrical outlets hidden in the cabinets, wine rack, granite counters, and a breakfast nook with skylight. Take respite in the awesome master suite with vaulted ceilings, walk-in closet and bath with whirlpool. SECURITY SYSTEM AND HEATED GARAGE!! Only 5 townhomes have walk-out lower levels with pond views and this is THE BEST of the REST! WOW!! Prepare to fall in love!
Property Specifics
| Condos/Townhomes | |
| 3 | |
| — | |
| 2008 | |
| Walkout | |
| PENTWATER CLASSIC | |
| No | |
| — |
| Kane | |
| Bowes Creek Country Club | |
| 160 / Monthly | |
| Insurance,Exterior Maintenance,Lawn Care,Snow Removal | |
| Public | |
| Public Sewer | |
| 10386935 | |
| 0525454016 |
Property History
| DATE: | EVENT: | PRICE: | SOURCE: |
|---|---|---|---|
| 24 Sep, 2012 | Sold | $190,000 | MRED MLS |
| 6 Sep, 2012 | Under contract | $209,900 | MRED MLS |
| — | Last price change | $224,900 | MRED MLS |
| 12 Jun, 2012 | Listed for sale | $254,900 | MRED MLS |
| 26 Aug, 2019 | Sold | $275,000 | MRED MLS |
| 30 Jun, 2019 | Under contract | $279,999 | MRED MLS |
| — | Last price change | $284,500 | MRED MLS |
| 21 May, 2019 | Listed for sale | $284,500 | MRED MLS |
Room Specifics
Total Bedrooms: 3
Bedrooms Above Ground: 3
Bedrooms Below Ground: 0
Dimensions: —
Floor Type: Carpet
Dimensions: —
Floor Type: Carpet
Full Bathrooms: 4
Bathroom Amenities: Whirlpool,Separate Shower
Bathroom in Basement: 1
Rooms: Recreation Room,Play Room,Storage
Basement Description: Partially Finished,Egress Window
Other Specifics
| 2 | |
| Concrete Perimeter | |
| Asphalt | |
| Deck | |
| Landscaped,Pond(s),Water View | |
| 1745 | |
| — | |
| Full | |
| Vaulted/Cathedral Ceilings, Skylight(s), Hardwood Floors, First Floor Laundry, Walk-In Closet(s) | |
| Range, Dishwasher, Refrigerator, High End Refrigerator | |
| Not in DB | |
| — | |
| — | |
| Bike Room/Bike Trails, Golf Course, Park, Pool, Restaurant | |
| Gas Log, Gas Starter |
Tax History
| Year | Property Taxes |
|---|---|
| 2012 | $9,095 |
| 2019 | $7,891 |
Contact Agent
Nearby Similar Homes
Nearby Sold Comparables
Contact Agent
Listing Provided By
Classic Realty








