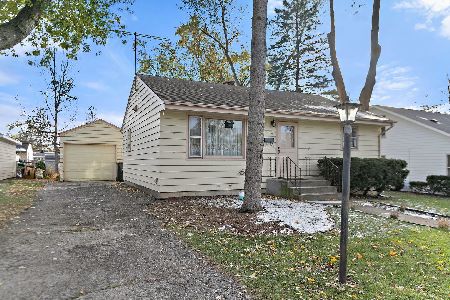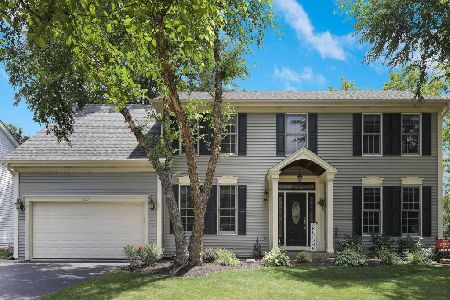1201 Galway Drive, Cary, Illinois 60013
$531,122
|
Sold
|
|
| Status: | Closed |
| Sqft: | 3,788 |
| Cost/Sqft: | $136 |
| Beds: | 4 |
| Baths: | 4 |
| Year Built: | 1992 |
| Property Taxes: | $9,811 |
| Days On Market: | 240 |
| Lot Size: | 0,33 |
Description
**Multiple Offers..highest and best by Sunday April 27th at 8:00am**Welcome to Beautiful Brittany Woods. This fully updated Alexander model is move in ready. Freshly painted, all new Engineered plank flooring and light fixtures throughout. The kitchen includes white cabinets, granite counters, backsplash, stainless steel appliances & breakfast island. Family room with recessed lights, brick gas fireplace, built in cabinets and bay window with tons of natural light. Formal living and dining room are spacious and great for entertaining. Master bedroom is huge with separate sitting area and large walk in closet. Private en-suite double sinks, spa rain shower with jets, granite seat and engineered plank flooring. There are 3 other spacious bedrooms with updated hallway bath. Rec room in basement with granite counter and wine refrigerator. Separate work out area or game area. Nice size 5th bedroom with private full bath. Great in-law arrangement or teen retreat. Fenced backyard, brick patio and fire pit. Home backs up to Cary-Grove High School Football practice field. Water softener 3 months, Siding, gutter guards, shutters 2023, Updated baths, washer & dryer 2023, Garage door 2022, Kitchen, Fence 2020, HWH 2016. To much to list..Close to Lions Park, Sunburst Aquatic Center, Metra & Shopping.
Property Specifics
| Single Family | |
| — | |
| — | |
| 1992 | |
| — | |
| ALEXANDER | |
| No | |
| 0.33 |
| — | |
| Brittany Woods | |
| 0 / Not Applicable | |
| — | |
| — | |
| — | |
| 12301010 | |
| 1912228033 |
Nearby Schools
| NAME: | DISTRICT: | DISTANCE: | |
|---|---|---|---|
|
Grade School
Deer Path Elementary School |
26 | — | |
|
Middle School
Cary Junior High School |
26 | Not in DB | |
|
High School
Cary-grove Community High School |
155 | Not in DB | |
Property History
| DATE: | EVENT: | PRICE: | SOURCE: |
|---|---|---|---|
| 11 Jul, 2014 | Sold | $296,000 | MRED MLS |
| 21 May, 2014 | Under contract | $299,900 | MRED MLS |
| 21 May, 2014 | Listed for sale | $299,900 | MRED MLS |
| 4 Jun, 2025 | Sold | $531,122 | MRED MLS |
| 27 Apr, 2025 | Under contract | $515,000 | MRED MLS |
| 23 Apr, 2025 | Listed for sale | $515,000 | MRED MLS |
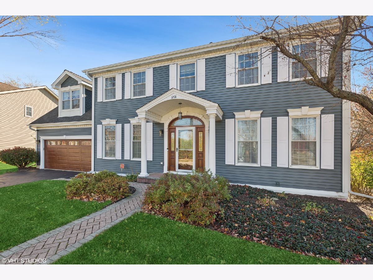
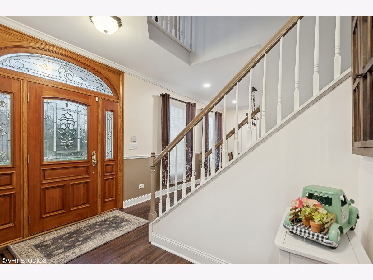
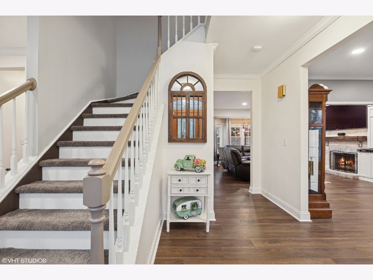
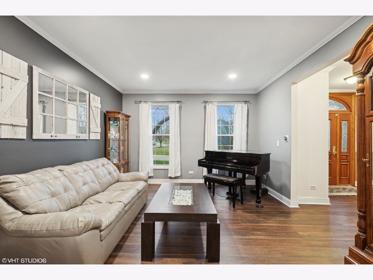
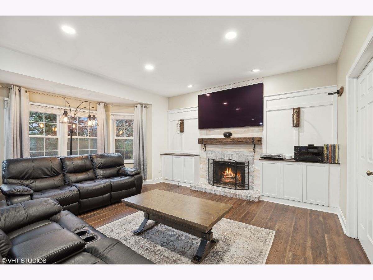
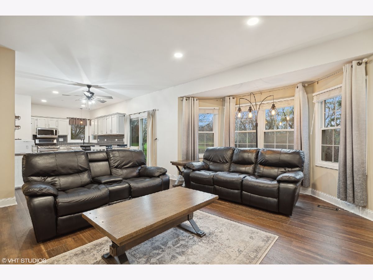
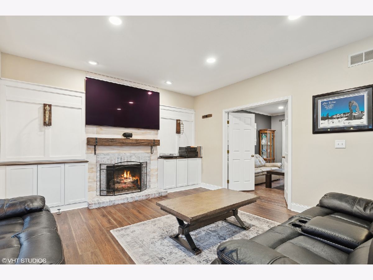
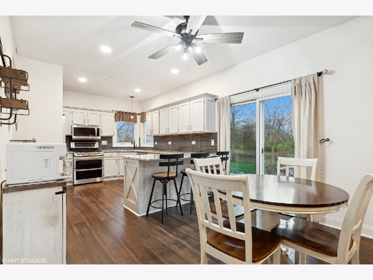
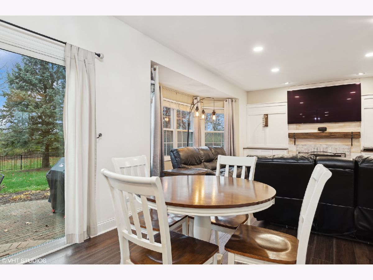
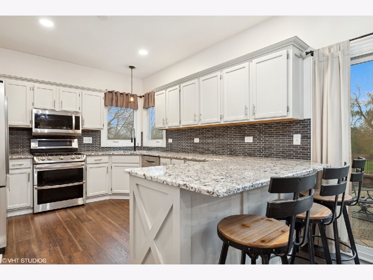
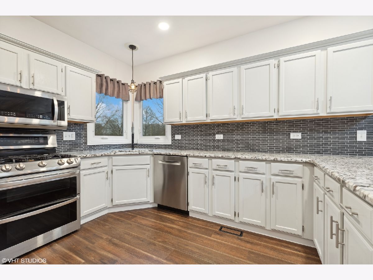
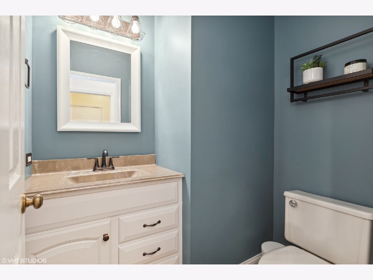
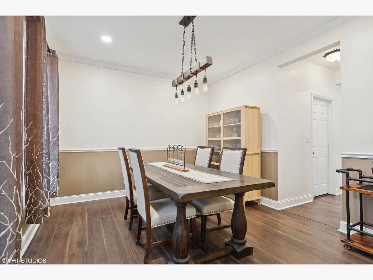
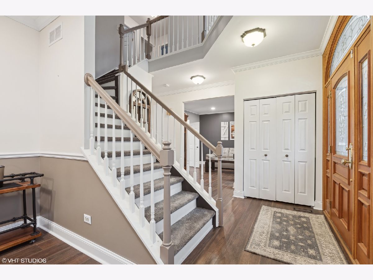
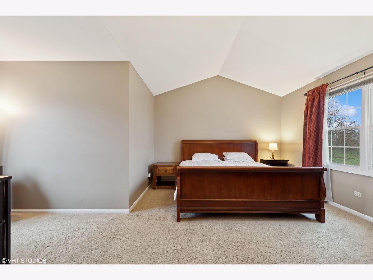
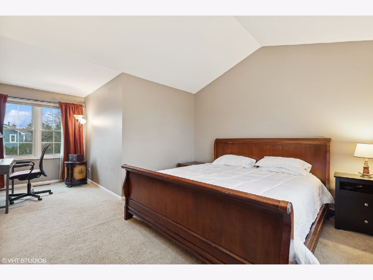
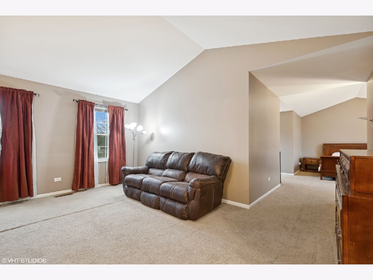
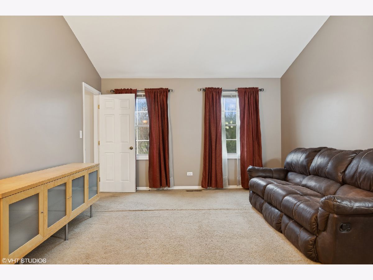
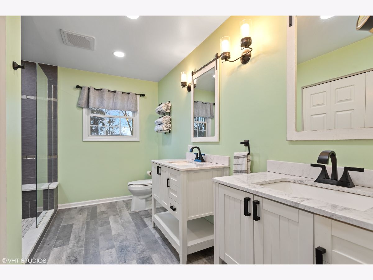
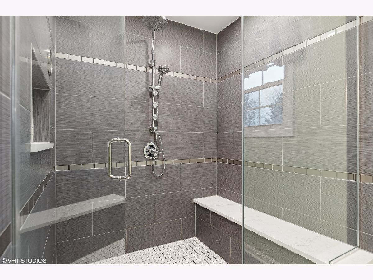
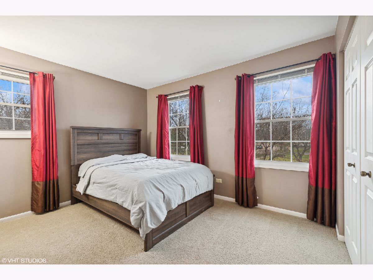
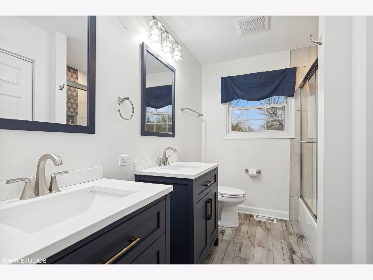
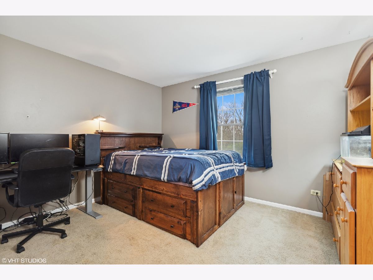
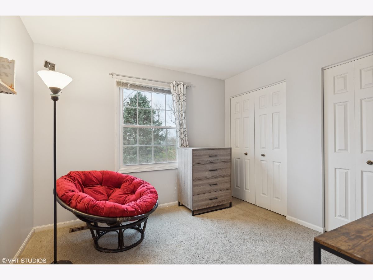
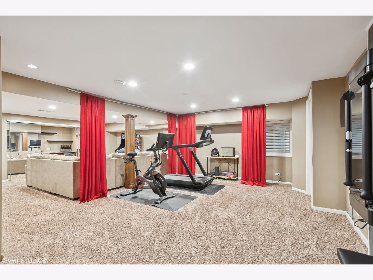
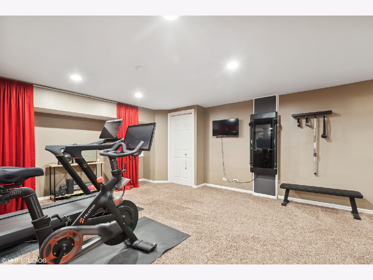
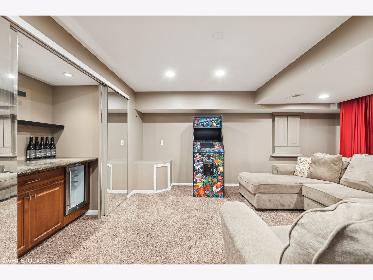
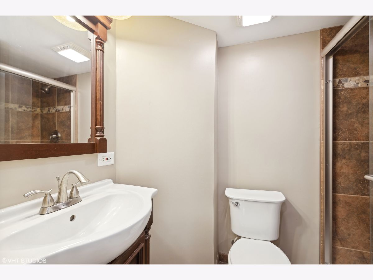
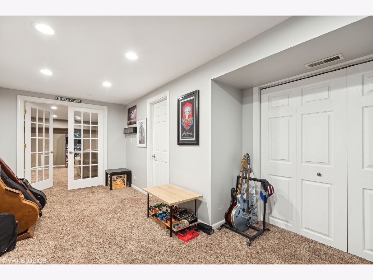
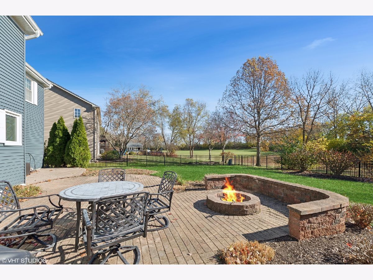
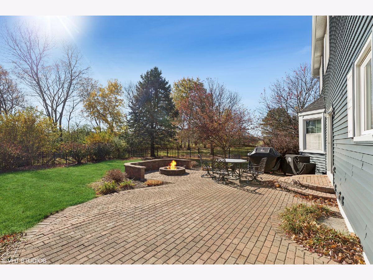
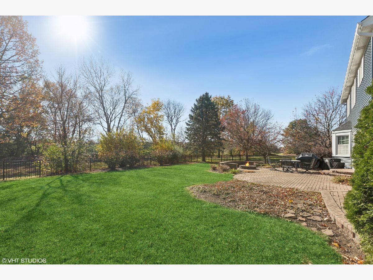
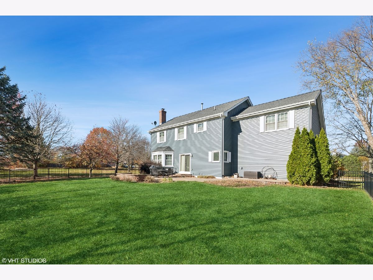
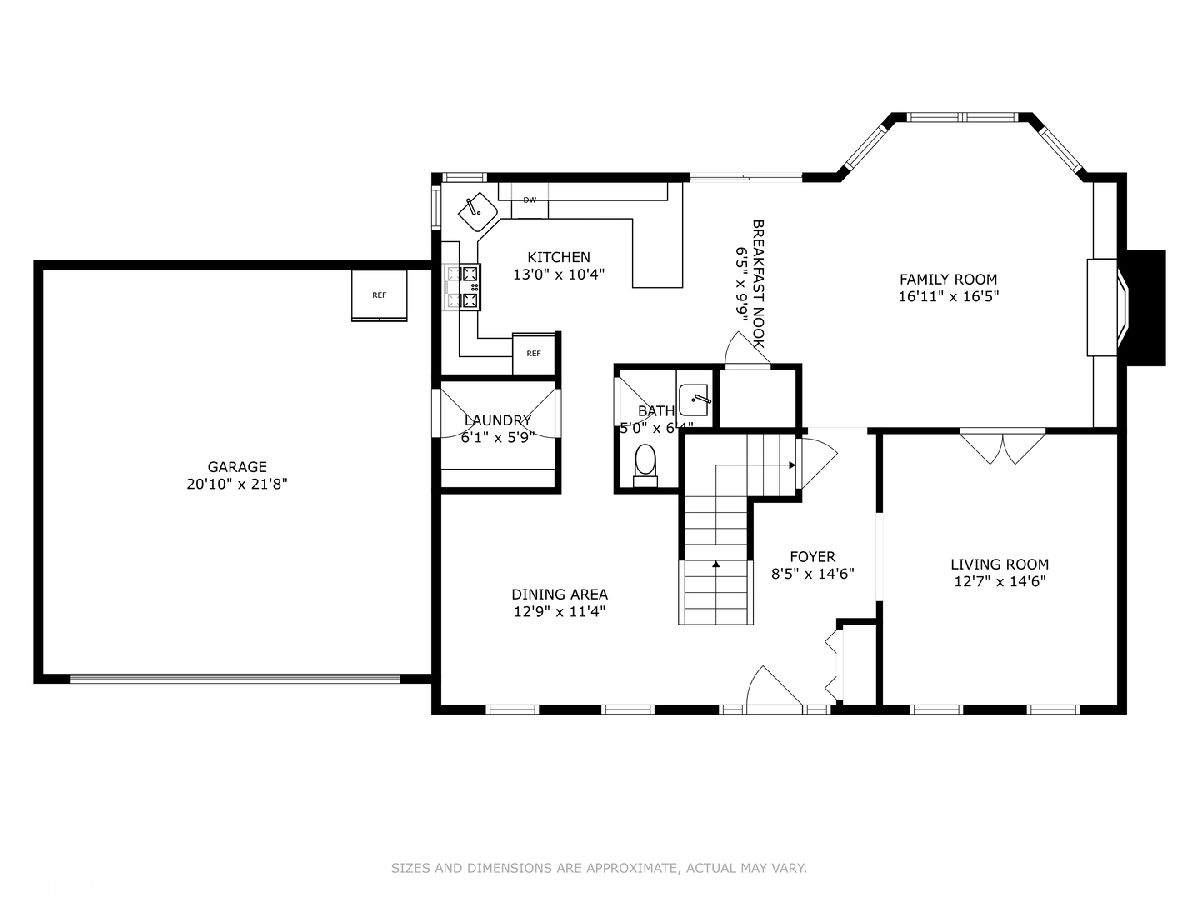
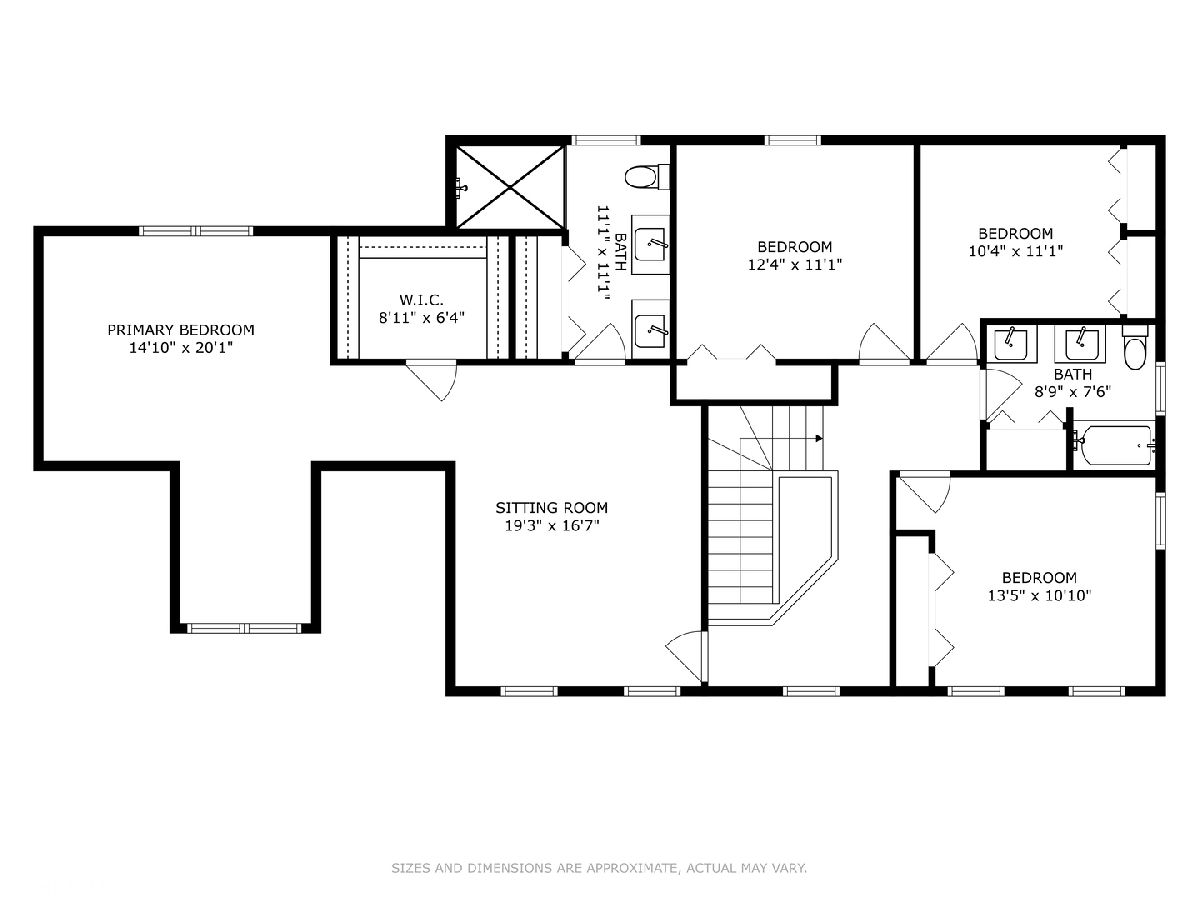
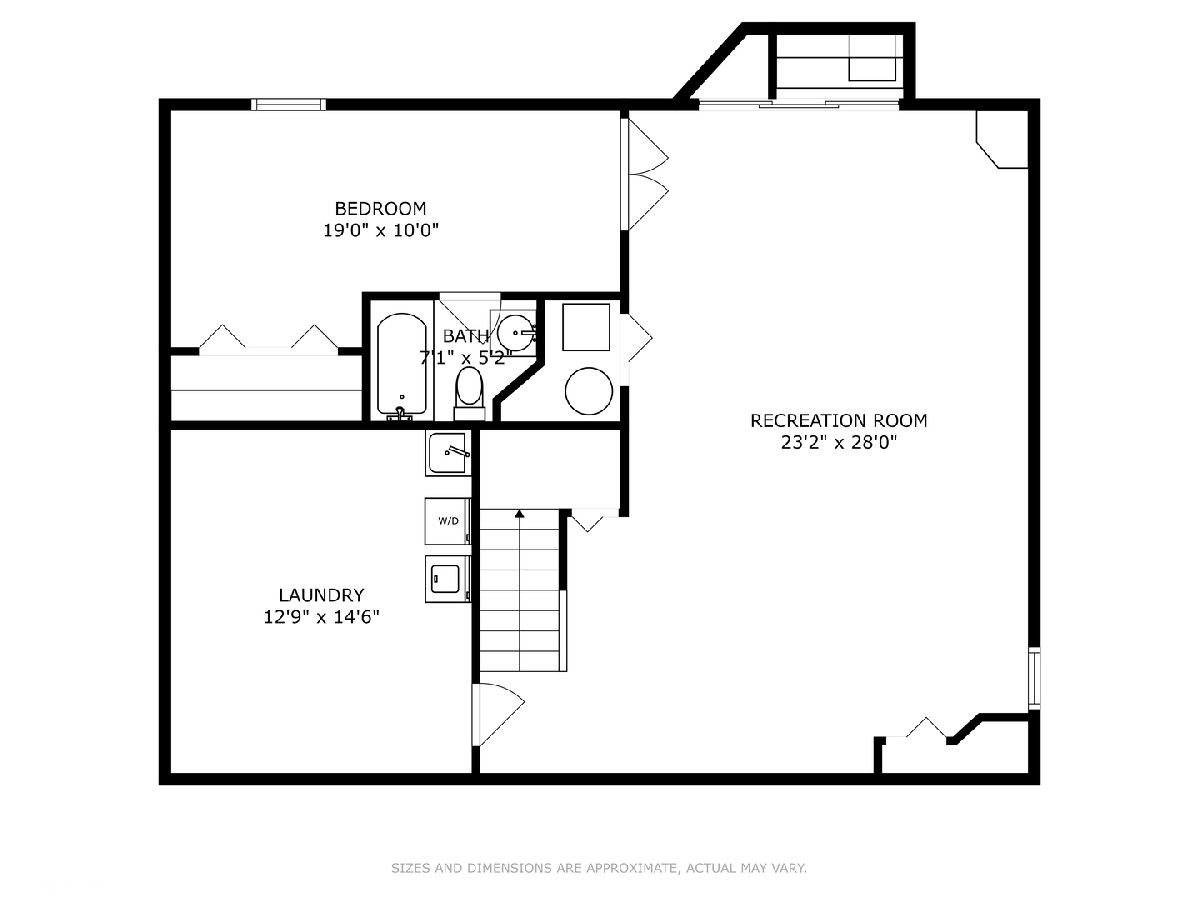
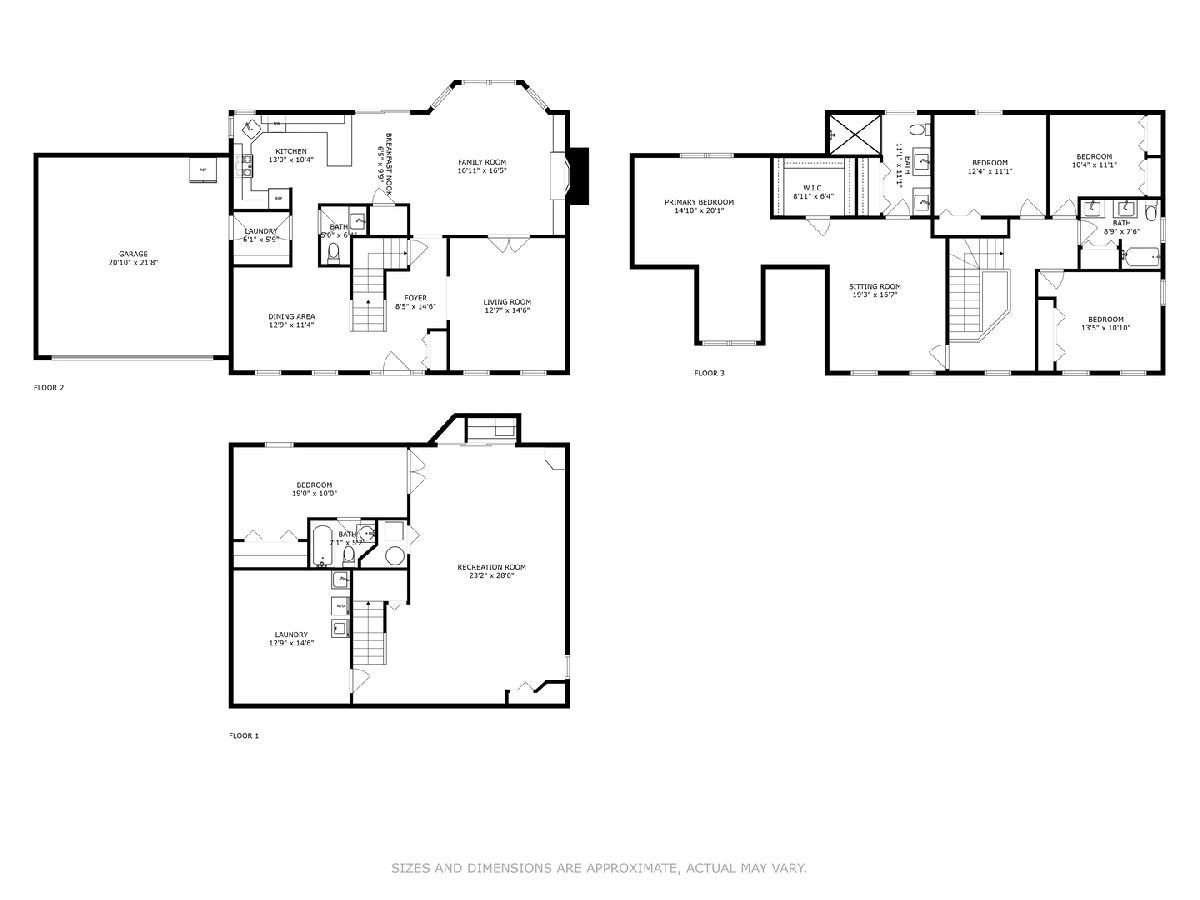
Room Specifics
Total Bedrooms: 5
Bedrooms Above Ground: 4
Bedrooms Below Ground: 1
Dimensions: —
Floor Type: —
Dimensions: —
Floor Type: —
Dimensions: —
Floor Type: —
Dimensions: —
Floor Type: —
Full Bathrooms: 4
Bathroom Amenities: Separate Shower,Double Sink
Bathroom in Basement: 0
Rooms: —
Basement Description: —
Other Specifics
| 2 | |
| — | |
| — | |
| — | |
| — | |
| 77X200 | |
| Unfinished | |
| — | |
| — | |
| — | |
| Not in DB | |
| — | |
| — | |
| — | |
| — |
Tax History
| Year | Property Taxes |
|---|---|
| 2014 | $8,850 |
| 2025 | $9,811 |
Contact Agent
Nearby Similar Homes
Nearby Sold Comparables
Contact Agent
Listing Provided By
RE/MAX Suburban





