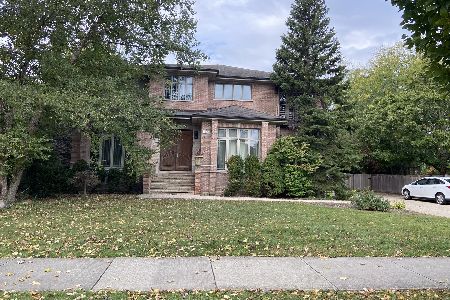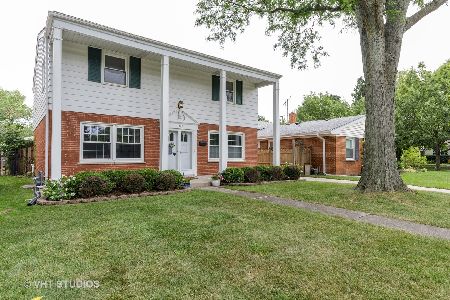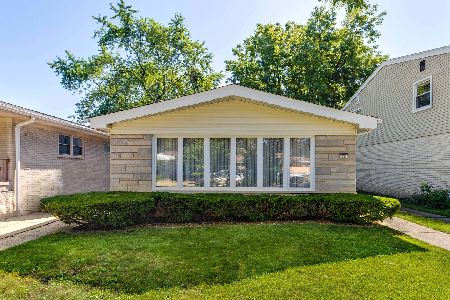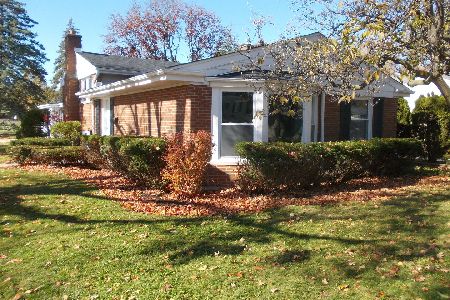1201 Good Avenue, Park Ridge, Illinois 60068
$399,500
|
Sold
|
|
| Status: | Closed |
| Sqft: | 1,499 |
| Cost/Sqft: | $274 |
| Beds: | 4 |
| Baths: | 2 |
| Year Built: | 1963 |
| Property Taxes: | $8,418 |
| Days On Market: | 2882 |
| Lot Size: | 0,14 |
Description
If you are looking for a spacious home that you can move right into, this is it!! 4 bedrooms with two updated bathrooms. Great closet space and hardwood floors in all bedrooms on upper level. Main level features spacious living room, dining room and eat-in kitchen. Kitchen with oak cabinets, pantry and large table space. Lower level offer a large family room w/wood burning fireplace w/gas starter and 4th bedroom all with Italian porcelain tile. Full bath with jacuzzi and laundry. Loads of storage in the crawl space. 2 car attached garage accessed through the breezeway/sunroom. Paver patio, attached gas grill and fully fenced yard!! Newer concrete walkways in back and on side. Complete tear off roof in 2012. Trane HVAC approx 11 years. On-demand Bosch hot water tank.New sump pump.Most windows replaced in past 10 years.Living room, dining room and kiitchen windows being replaced 6/18.Solar vents in attic save on cooling.Convenient location -- walk to school and Dee Road Metra station.
Property Specifics
| Single Family | |
| — | |
| — | |
| 1963 | |
| None | |
| — | |
| No | |
| 0.14 |
| Cook | |
| — | |
| 0 / Not Applicable | |
| None | |
| Lake Michigan | |
| Sewer-Storm | |
| 09868953 | |
| 09223090470000 |
Nearby Schools
| NAME: | DISTRICT: | DISTANCE: | |
|---|---|---|---|
|
Grade School
Franklin Elementary School |
64 | — | |
|
Middle School
Emerson Middle School |
64 | Not in DB | |
|
High School
Maine South High School |
207 | Not in DB | |
Property History
| DATE: | EVENT: | PRICE: | SOURCE: |
|---|---|---|---|
| 20 Jul, 2018 | Sold | $399,500 | MRED MLS |
| 11 Jun, 2018 | Under contract | $410,000 | MRED MLS |
| — | Last price change | $425,000 | MRED MLS |
| 28 Feb, 2018 | Listed for sale | $425,000 | MRED MLS |
Room Specifics
Total Bedrooms: 4
Bedrooms Above Ground: 4
Bedrooms Below Ground: 0
Dimensions: —
Floor Type: Hardwood
Dimensions: —
Floor Type: Hardwood
Dimensions: —
Floor Type: Porcelain Tile
Full Bathrooms: 2
Bathroom Amenities: —
Bathroom in Basement: 0
Rooms: Sun Room
Basement Description: Crawl
Other Specifics
| 2 | |
| Concrete Perimeter | |
| Concrete | |
| Patio, Brick Paver Patio, Storms/Screens, Breezeway | |
| Corner Lot | |
| 47X131 | |
| — | |
| None | |
| — | |
| Range, Microwave, Dishwasher, Refrigerator, Washer, Dryer | |
| Not in DB | |
| — | |
| — | |
| — | |
| Wood Burning, Gas Starter |
Tax History
| Year | Property Taxes |
|---|---|
| 2018 | $8,418 |
Contact Agent
Nearby Similar Homes
Nearby Sold Comparables
Contact Agent
Listing Provided By
Keller Williams Realty Ptnr,LL










