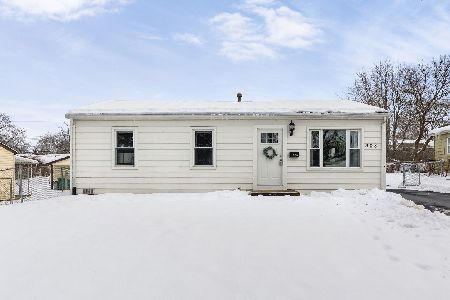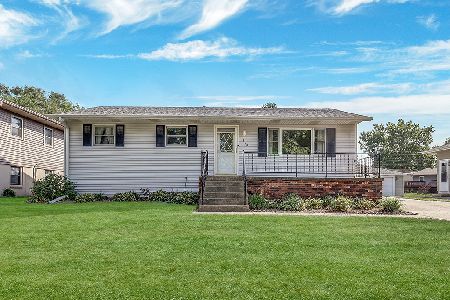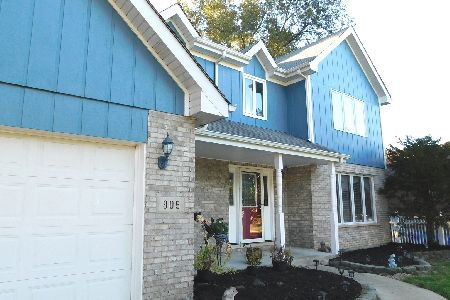1201 Harbor Drive, Lockport, Illinois 60441
$228,000
|
Sold
|
|
| Status: | Closed |
| Sqft: | 1,754 |
| Cost/Sqft: | $131 |
| Beds: | 4 |
| Baths: | 2 |
| Year Built: | 1972 |
| Property Taxes: | $5,252 |
| Days On Market: | 2780 |
| Lot Size: | 0,20 |
Description
Location, Updates & Surprises! Find Smiles & Happiness in this well maintained 4-bedroom, 1.5-bath Raised Ranch on a nice sized lot on a private street. Hardwood Floors greet you in the Living Room and continue to the Dining Room, Hallway, and all three main level Bedrooms. The Kitchen includes 42" cabinets, granite counters, stainless appliances, and can lighting. Bedrooms have great closets with a Master walk-in. On the lower-level you will find a large Family Room, 4th Bedroom, 1/2 bath, Large Laundry, and Large Workroom/Storage. Step out back from the Kitchen to the Deck with Hot Tub - a great area for entertaining and relaxation. The oversized 2.5 car Garage is heated and has 100 AMP Service. The Large Shed provides additional storage. Home has 200 AMP Service. Schedule A Visit. This May Be Where Your Next Chapter Begins. Welcome Home!
Property Specifics
| Single Family | |
| — | |
| — | |
| 1972 | |
| Full,English | |
| — | |
| No | |
| 0.2 |
| Will | |
| — | |
| 0 / Not Applicable | |
| None | |
| Public | |
| Public Sewer | |
| 09978728 | |
| 1104132040010000 |
Nearby Schools
| NAME: | DISTRICT: | DISTANCE: | |
|---|---|---|---|
|
High School
Lockport Township High School |
205 | Not in DB | |
Property History
| DATE: | EVENT: | PRICE: | SOURCE: |
|---|---|---|---|
| 23 Feb, 2012 | Sold | $82,723 | MRED MLS |
| 20 Jan, 2012 | Under contract | $97,200 | MRED MLS |
| — | Last price change | $108,000 | MRED MLS |
| 5 Nov, 2011 | Listed for sale | $108,000 | MRED MLS |
| 8 Jun, 2012 | Sold | $155,000 | MRED MLS |
| 2 May, 2012 | Under contract | $159,900 | MRED MLS |
| 1 May, 2012 | Listed for sale | $159,900 | MRED MLS |
| 26 Sep, 2018 | Sold | $228,000 | MRED MLS |
| 17 Aug, 2018 | Under contract | $229,999 | MRED MLS |
| — | Last price change | $234,999 | MRED MLS |
| 8 Jun, 2018 | Listed for sale | $249,900 | MRED MLS |
Room Specifics
Total Bedrooms: 4
Bedrooms Above Ground: 4
Bedrooms Below Ground: 0
Dimensions: —
Floor Type: Hardwood
Dimensions: —
Floor Type: Hardwood
Dimensions: —
Floor Type: Carpet
Full Bathrooms: 2
Bathroom Amenities: —
Bathroom in Basement: 1
Rooms: Workshop
Basement Description: Finished
Other Specifics
| 2.5 | |
| Block | |
| Asphalt | |
| Deck, Hot Tub, Storms/Screens | |
| Corner Lot | |
| 124X76X124X65 | |
| — | |
| None | |
| Hardwood Floors | |
| Range, Microwave, Dishwasher, Refrigerator, Washer, Dryer, Disposal, Stainless Steel Appliance(s) | |
| Not in DB | |
| Sidewalks, Street Lights, Street Paved | |
| — | |
| — | |
| — |
Tax History
| Year | Property Taxes |
|---|---|
| 2012 | $4,835 |
| 2018 | $5,252 |
Contact Agent
Nearby Sold Comparables
Contact Agent
Listing Provided By
RE/MAX Professionals Select






