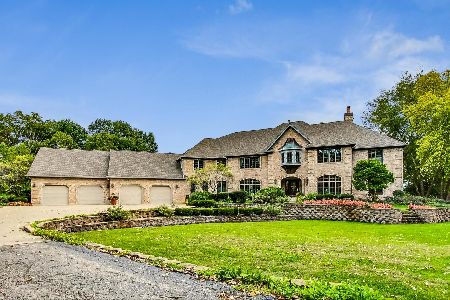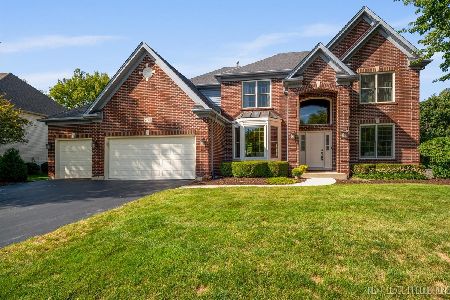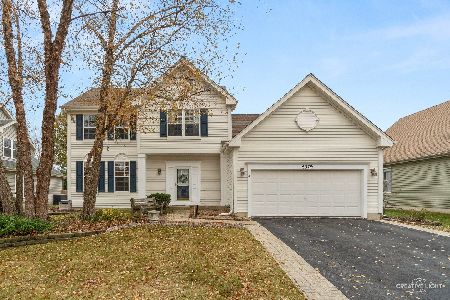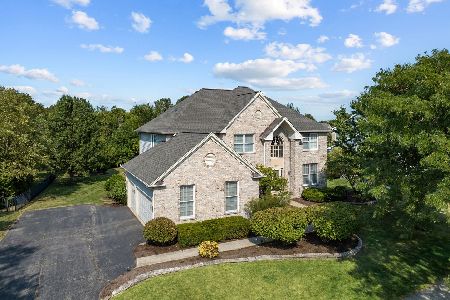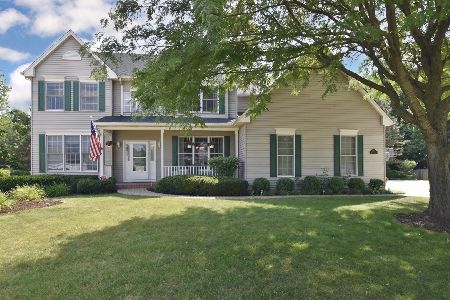1201 Howe Street, Batavia, Illinois 60510
$415,000
|
Sold
|
|
| Status: | Closed |
| Sqft: | 2,325 |
| Cost/Sqft: | $183 |
| Beds: | 3 |
| Baths: | 4 |
| Year Built: | 2001 |
| Property Taxes: | $10,872 |
| Days On Market: | 3526 |
| Lot Size: | 0,59 |
Description
Beautiful Ranch home with three car garage! Located on cul - de- sac and sits on a half acre lot. Home features beautiful Brazilian Cherry hardwood floors. Separate formal living room and dining rooms off the foyer. (Living room could be used as an office.) Spacious family room with vaulted ceiling and floor to ceiling brick fireplace. Kitchen features granite counter tops, stainless steel appliances, planning desk, breakfast bar and separate eating area. Large master bedroom with tray ceiling. Master bath features soaker tub, dual vanities, and walk in closet with built - ins. Finished basement offers a wet bar, fireplace (flanked by built in bookcases), extra bedroom and additional full bath. Relax or entertain on the large deck which overlooks the sprawling, professionally landscaped, and fenced backyard. Home is conveniently located near downtown Batavia, shopping and I-88. This neutral and well maintained home is truly move in ready!!
Property Specifics
| Single Family | |
| — | |
| Ranch | |
| 2001 | |
| Partial | |
| — | |
| No | |
| 0.59 |
| Kane | |
| — | |
| 0 / Not Applicable | |
| None | |
| Public | |
| Public Sewer | |
| 09201715 | |
| 1235229010 |
Nearby Schools
| NAME: | DISTRICT: | DISTANCE: | |
|---|---|---|---|
|
High School
Batavia Sr High School |
101 | Not in DB | |
Property History
| DATE: | EVENT: | PRICE: | SOURCE: |
|---|---|---|---|
| 31 May, 2007 | Sold | $409,000 | MRED MLS |
| 27 Apr, 2007 | Under contract | $424,900 | MRED MLS |
| 3 Apr, 2007 | Listed for sale | $424,900 | MRED MLS |
| 8 Jun, 2016 | Sold | $415,000 | MRED MLS |
| 6 May, 2016 | Under contract | $425,000 | MRED MLS |
| 21 Apr, 2016 | Listed for sale | $425,000 | MRED MLS |
Room Specifics
Total Bedrooms: 4
Bedrooms Above Ground: 3
Bedrooms Below Ground: 1
Dimensions: —
Floor Type: Hardwood
Dimensions: —
Floor Type: Hardwood
Dimensions: —
Floor Type: Carpet
Full Bathrooms: 4
Bathroom Amenities: Separate Shower,Double Sink,Soaking Tub
Bathroom in Basement: 1
Rooms: Foyer
Basement Description: Finished
Other Specifics
| 3 | |
| Concrete Perimeter | |
| Asphalt | |
| Deck, Storms/Screens | |
| Corner Lot,Cul-De-Sac,Fenced Yard,Irregular Lot,Landscaped,Park Adjacent | |
| 164X60X43X119X174 | |
| Unfinished | |
| Full | |
| Vaulted/Cathedral Ceilings, Hardwood Floors, First Floor Bedroom, First Floor Laundry, First Floor Full Bath | |
| Range, Microwave, Dishwasher, Refrigerator, Washer, Dryer, Disposal | |
| Not in DB | |
| Sidewalks, Street Lights, Street Paved | |
| — | |
| — | |
| Attached Fireplace Doors/Screen, Gas Log, Gas Starter |
Tax History
| Year | Property Taxes |
|---|---|
| 2007 | $8,739 |
| 2016 | $10,872 |
Contact Agent
Nearby Similar Homes
Nearby Sold Comparables
Contact Agent
Listing Provided By
Baird & Warner


