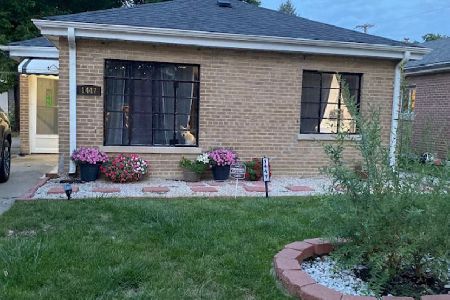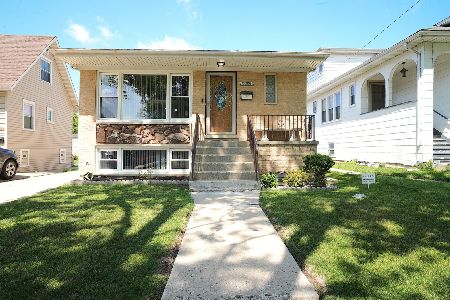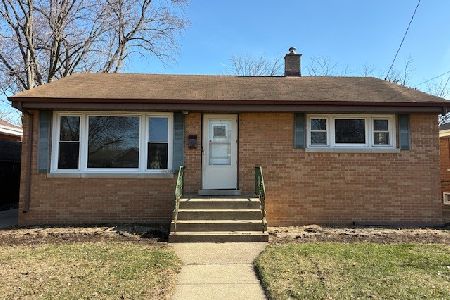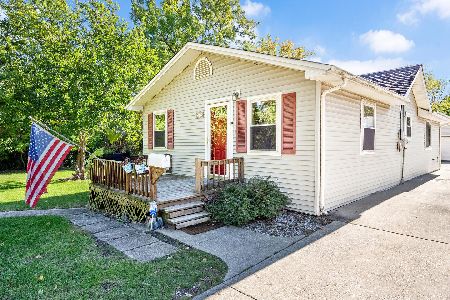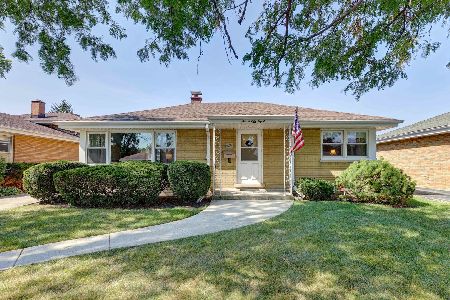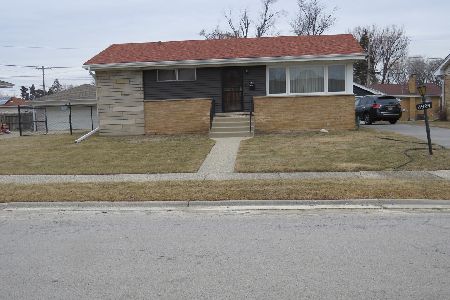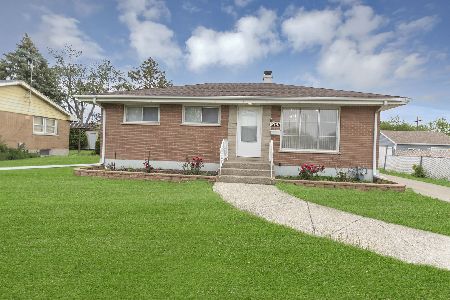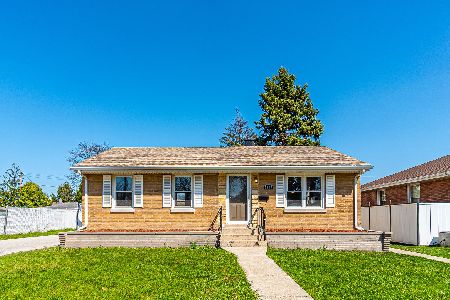1201 Irving Avenue, Berkeley, Illinois 60163
$205,000
|
Sold
|
|
| Status: | Closed |
| Sqft: | 925 |
| Cost/Sqft: | $223 |
| Beds: | 3 |
| Baths: | 1 |
| Year Built: | 1957 |
| Property Taxes: | $2,356 |
| Days On Market: | 2855 |
| Lot Size: | 0,19 |
Description
This meticulously maintained, one-owner home, emanates the pride of ownership. Entering the front door, a bright, spacious living room greets you. The hallway leads to three bedrooms, all featuring beautiful, original hardwood floors. While the living room is currently carpeted, it also boasts the same flooring. Off the living area is a roomy eat-in kitchen. The full, partially finished basement has a designated space for an additional bathroom. The generous corner lot hosts mature landscaping with a recently built 2-car detached garage. The covered patio is perfect for enjoying your morning coffee. This house features a newer roof, furnace, air conditioning unit with humidifier and brand new washer and dryer. Easily accessible to Metra trains and Pace bus service; Highways I-290 and I-294; the Illinois Prairie Path, and the Oakbrook Center Mall. Berkeley Park District offers a public swimming pool, multiple playgrounds, and sand volleyball court.
Property Specifics
| Single Family | |
| — | |
| Ranch | |
| 1957 | |
| Full | |
| — | |
| No | |
| 0.19 |
| Cook | |
| — | |
| 0 / Not Applicable | |
| None | |
| Lake Michigan | |
| Public Sewer, Sewer-Storm | |
| 09943155 | |
| 15072030290000 |
Nearby Schools
| NAME: | DISTRICT: | DISTANCE: | |
|---|---|---|---|
|
Grade School
Sunnyside Elementary School |
87 | — | |
|
Middle School
Macarthur Middle School |
87 | Not in DB | |
|
High School
Proviso West High School |
209 | Not in DB | |
|
Alternate High School
Proviso Mathematics And Science |
— | Not in DB | |
Property History
| DATE: | EVENT: | PRICE: | SOURCE: |
|---|---|---|---|
| 20 Jul, 2018 | Sold | $205,000 | MRED MLS |
| 8 Jun, 2018 | Under contract | $205,900 | MRED MLS |
| — | Last price change | $215,900 | MRED MLS |
| 8 May, 2018 | Listed for sale | $215,900 | MRED MLS |
Room Specifics
Total Bedrooms: 3
Bedrooms Above Ground: 3
Bedrooms Below Ground: 0
Dimensions: —
Floor Type: Hardwood
Dimensions: —
Floor Type: Hardwood
Full Bathrooms: 1
Bathroom Amenities: —
Bathroom in Basement: 0
Rooms: No additional rooms
Basement Description: Partially Finished
Other Specifics
| 2 | |
| Concrete Perimeter | |
| Asphalt | |
| Patio, Porch | |
| Corner Lot,Cul-De-Sac | |
| 60 X 138 | |
| Unfinished | |
| None | |
| Hardwood Floors | |
| Range, Microwave, Refrigerator, Washer, Dryer | |
| Not in DB | |
| Pool, Sidewalks, Street Lights, Street Paved | |
| — | |
| — | |
| — |
Tax History
| Year | Property Taxes |
|---|---|
| 2018 | $2,356 |
Contact Agent
Nearby Similar Homes
Nearby Sold Comparables
Contact Agent
Listing Provided By
Coldwell Banker Gladstone

