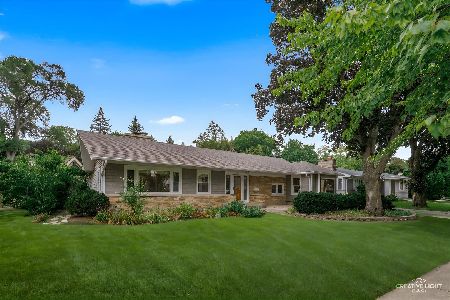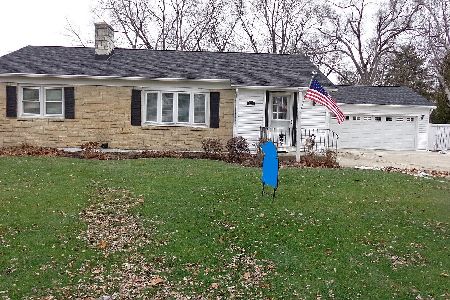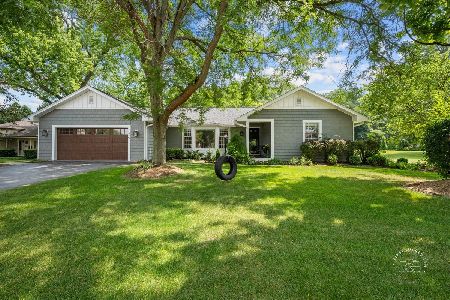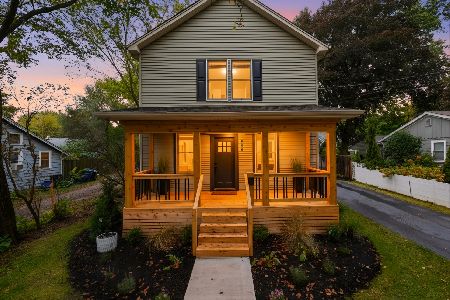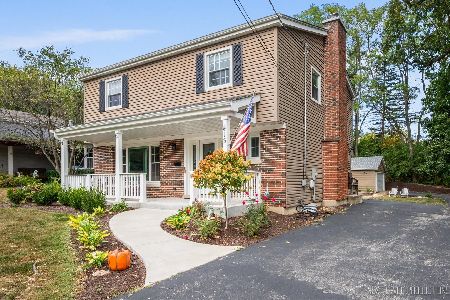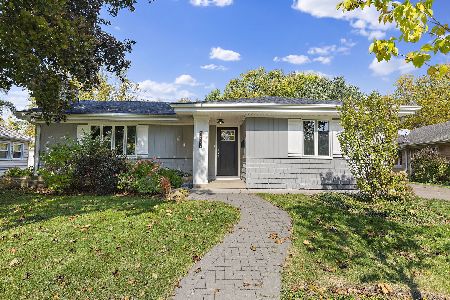1201 James Street, Geneva, Illinois 60134
$279,900
|
Sold
|
|
| Status: | Closed |
| Sqft: | 1,372 |
| Cost/Sqft: | $204 |
| Beds: | 3 |
| Baths: | 2 |
| Year Built: | 1954 |
| Property Taxes: | $9,294 |
| Days On Market: | 3841 |
| Lot Size: | 0,27 |
Description
Updated RANCH just steps to downtown, dining, shopping & train! Renovated kitchen w/maple cabs, granite, hardwood! There's plenty of room to stretch out in the living room by the FP. Need more space? Finish the full bmt to double your square footage! Enjoy the afternoon breeze in the 4-season room overlooking large, private yard. 3rd BR currently used as den w/access to 4-season room. Ample closet space. Newer AC.
Property Specifics
| Single Family | |
| — | |
| Ranch | |
| 1954 | |
| Full | |
| — | |
| No | |
| 0.27 |
| Kane | |
| — | |
| 0 / Not Applicable | |
| None | |
| Public | |
| Public Sewer | |
| 08982118 | |
| 1203306012 |
Property History
| DATE: | EVENT: | PRICE: | SOURCE: |
|---|---|---|---|
| 14 Aug, 2015 | Sold | $279,900 | MRED MLS |
| 17 Jul, 2015 | Under contract | $279,900 | MRED MLS |
| 14 Jul, 2015 | Listed for sale | $279,900 | MRED MLS |
| 30 Oct, 2020 | Sold | $300,000 | MRED MLS |
| 12 Oct, 2020 | Under contract | $324,900 | MRED MLS |
| 10 Oct, 2020 | Listed for sale | $324,900 | MRED MLS |
Room Specifics
Total Bedrooms: 3
Bedrooms Above Ground: 3
Bedrooms Below Ground: 0
Dimensions: —
Floor Type: Hardwood
Dimensions: —
Floor Type: Hardwood
Full Bathrooms: 2
Bathroom Amenities: —
Bathroom in Basement: 1
Rooms: Sun Room
Basement Description: Unfinished
Other Specifics
| 1 | |
| Concrete Perimeter | |
| Asphalt | |
| Patio | |
| — | |
| 76X146X79X162 | |
| — | |
| None | |
| Hardwood Floors, First Floor Bedroom | |
| Range, Dishwasher, Refrigerator, Washer, Dryer | |
| Not in DB | |
| Sidewalks, Street Lights, Street Paved | |
| — | |
| — | |
| Gas Log, Wood Burning |
Tax History
| Year | Property Taxes |
|---|---|
| 2015 | $9,294 |
| 2020 | $9,400 |
Contact Agent
Nearby Similar Homes
Nearby Sold Comparables
Contact Agent
Listing Provided By
RE/MAX Excels

