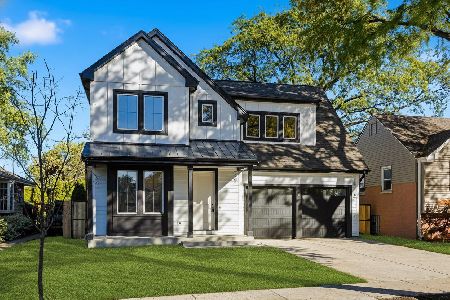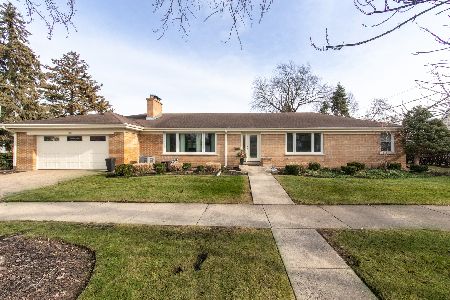1201 Knight Avenue, Park Ridge, Illinois 60068
$510,000
|
Sold
|
|
| Status: | Closed |
| Sqft: | 2,001 |
| Cost/Sqft: | $265 |
| Beds: | 3 |
| Baths: | 2 |
| Year Built: | 1954 |
| Property Taxes: | $9,954 |
| Days On Market: | 2866 |
| Lot Size: | 0,17 |
Description
Sprawling beautifully renovated ranch in desirable Park Ridge. Best schools (Washington, Lincoln, Maine South). New kitchen features white 42" Shaker cabinets, with subway tile back splash, quartz counters, island and breakfast bar, stainless steel appliances and sink. Main level family room. Wood burning fireplace in living room. Hardwood with beautiful darker stain throughout home. White trim and doors. Master bedroom bath with granite vanity and large Italian style tiles. Lower level features large rec room with fireplace and recessed area which would be great for a play room or office. Plenty of storage in large furnace room. two car attached garage rounds out this beauty. All new copper plumbing. All new windows. New electrical service from the street. Come get it while it lasts!
Property Specifics
| Single Family | |
| — | |
| Ranch | |
| 1954 | |
| Partial | |
| — | |
| No | |
| 0.17 |
| Cook | |
| — | |
| 0 / Not Applicable | |
| None | |
| Lake Michigan | |
| Public Sewer | |
| 09877978 | |
| 12021020340000 |
Nearby Schools
| NAME: | DISTRICT: | DISTANCE: | |
|---|---|---|---|
|
Grade School
George Washington Elementary Sch |
64 | — | |
|
Middle School
Lincoln Middle School |
64 | Not in DB | |
|
High School
Maine South High School |
207 | Not in DB | |
Property History
| DATE: | EVENT: | PRICE: | SOURCE: |
|---|---|---|---|
| 17 Jan, 2017 | Sold | $358,500 | MRED MLS |
| 8 Dec, 2016 | Under contract | $399,000 | MRED MLS |
| 29 Nov, 2016 | Listed for sale | $399,000 | MRED MLS |
| 13 Jun, 2018 | Sold | $510,000 | MRED MLS |
| 26 Apr, 2018 | Under contract | $530,000 | MRED MLS |
| — | Last price change | $549,500 | MRED MLS |
| 15 Mar, 2018 | Listed for sale | $549,500 | MRED MLS |
| 15 Mar, 2024 | Sold | $580,000 | MRED MLS |
| 9 Feb, 2024 | Under contract | $595,000 | MRED MLS |
| 7 Dec, 2023 | Listed for sale | $595,000 | MRED MLS |
Room Specifics
Total Bedrooms: 3
Bedrooms Above Ground: 3
Bedrooms Below Ground: 0
Dimensions: —
Floor Type: Hardwood
Dimensions: —
Floor Type: Hardwood
Full Bathrooms: 2
Bathroom Amenities: Separate Shower
Bathroom in Basement: 0
Rooms: Recreation Room
Basement Description: Finished
Other Specifics
| 2.5 | |
| Concrete Perimeter | |
| Brick | |
| — | |
| Corner Lot | |
| 57X128 | |
| Pull Down Stair | |
| Full | |
| Hardwood Floors, First Floor Bedroom, First Floor Full Bath | |
| Range, Microwave, Dishwasher, Refrigerator, Washer, Dryer, Disposal, Stainless Steel Appliance(s) | |
| Not in DB | |
| Sidewalks, Street Lights, Street Paved | |
| — | |
| — | |
| Wood Burning |
Tax History
| Year | Property Taxes |
|---|---|
| 2017 | $9,201 |
| 2018 | $9,954 |
| 2024 | $10,448 |
Contact Agent
Nearby Similar Homes
Nearby Sold Comparables
Contact Agent
Listing Provided By
Redfin Corporation





