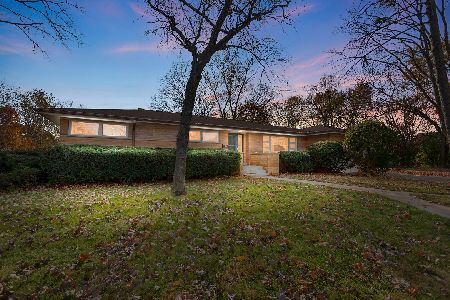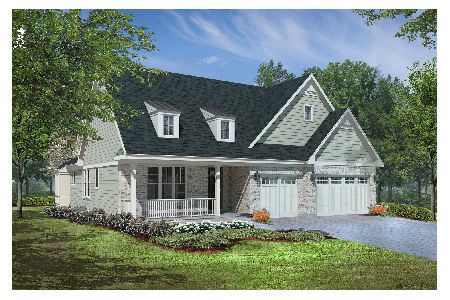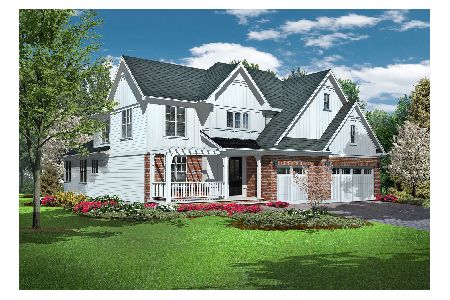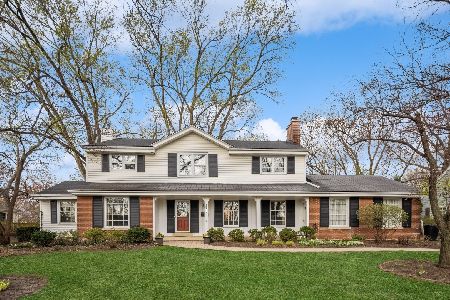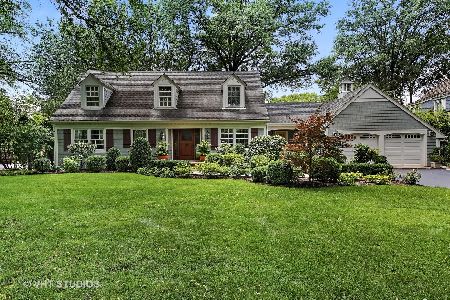1201 Laurie Lane, Burr Ridge, Illinois 60527
$627,000
|
Sold
|
|
| Status: | Closed |
| Sqft: | 2,360 |
| Cost/Sqft: | $248 |
| Beds: | 4 |
| Baths: | 2 |
| Year Built: | 1963 |
| Property Taxes: | $10,339 |
| Days On Market: | 1343 |
| Lot Size: | 0,38 |
Description
Red brick Fossier ranch on a gorgeous almost 1/2 acre lot in the Woodview Estates neighborhood in Burr Ridge. Located in the coveted Hinsdale Central High School District, this generously sized home offers an amazing amount of living space and storage. Spacious foyer, grand scale living room with inviting fireplace and custom plantation shutters and formal dining room all with amazing natural light. Efficient kitchen adjacent to the large family room with eating area, sun room and fourth bedroom/office. Three additional bedrooms and two full baths. Lower-level recreation room, exercise room, laundry and loads of storage. Attic with sub floor and natural light - perfect for additonal storage. Attached 2 car garage and beautiful yard complete with entertainment patio, gas line for grill and charming wood composite deck. Steps to the Woods Pool and Park complete with paddle and tennis courts and Katherine Legge Park. Close proximity to the Hinsdale and Western Springs Metra stations and both downtown shopping districts.
Property Specifics
| Single Family | |
| — | |
| — | |
| 1963 | |
| — | |
| — | |
| No | |
| 0.38 |
| Cook | |
| Woodview Estates | |
| 0 / Not Applicable | |
| — | |
| — | |
| — | |
| 11397804 | |
| 18181040010000 |
Nearby Schools
| NAME: | DISTRICT: | DISTANCE: | |
|---|---|---|---|
|
Grade School
Elm Elementary School |
181 | — | |
|
Middle School
Hinsdale Middle School |
181 | Not in DB | |
|
High School
Hinsdale Central High School |
86 | Not in DB | |
Property History
| DATE: | EVENT: | PRICE: | SOURCE: |
|---|---|---|---|
| 22 Jun, 2022 | Sold | $627,000 | MRED MLS |
| 16 May, 2022 | Under contract | $585,000 | MRED MLS |
| 14 May, 2022 | Listed for sale | $585,000 | MRED MLS |
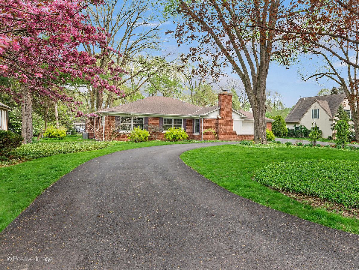
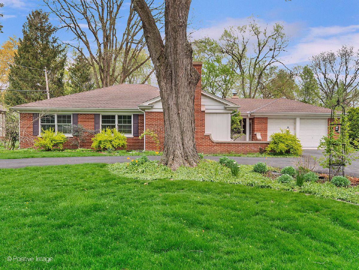
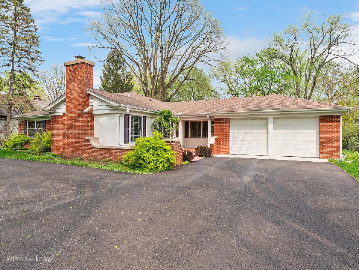
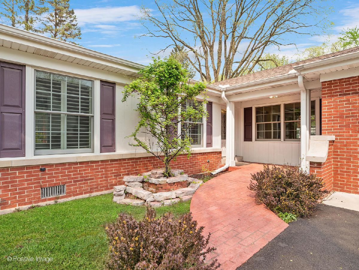
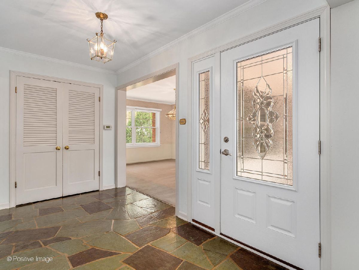
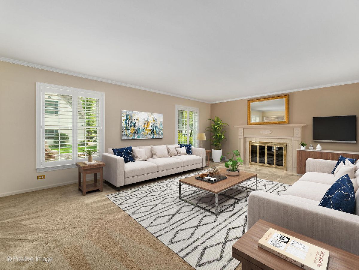
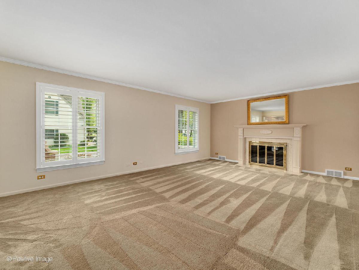
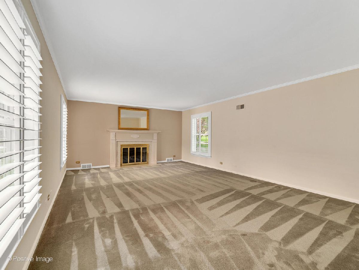
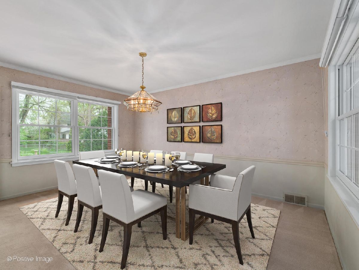
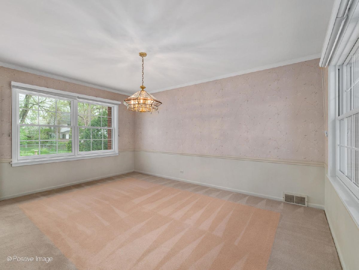
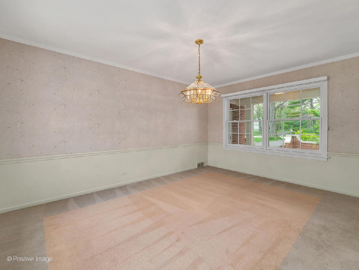
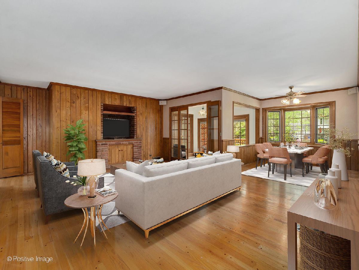
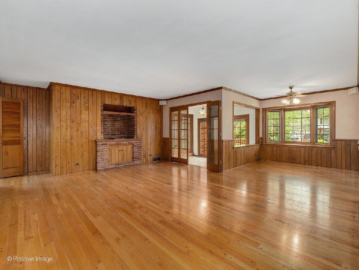
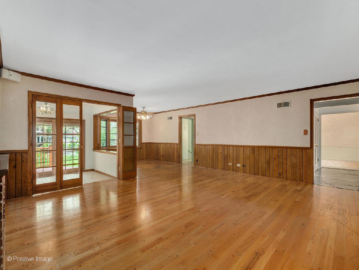
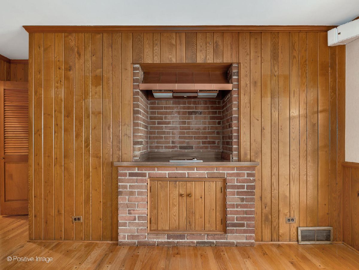
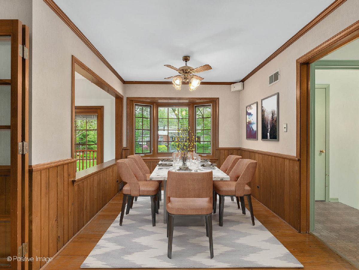
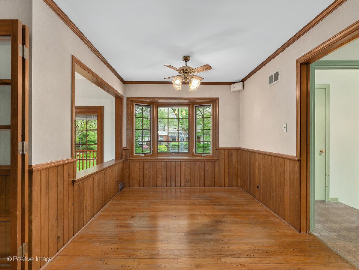
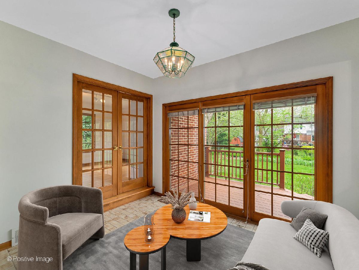
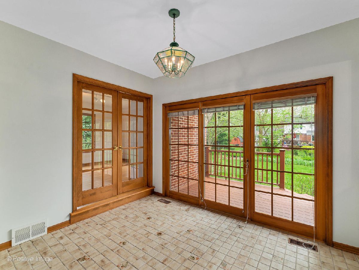
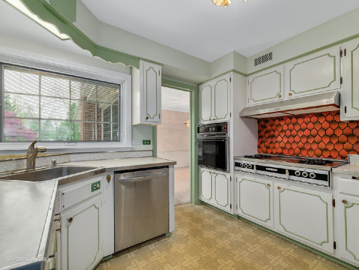
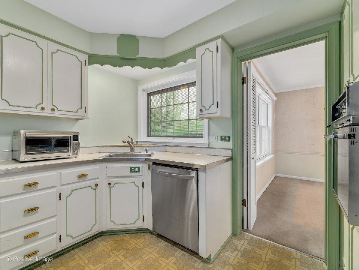
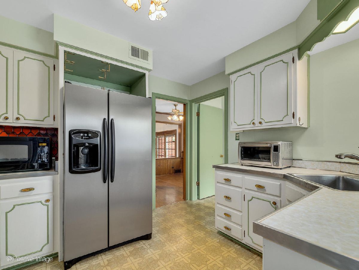
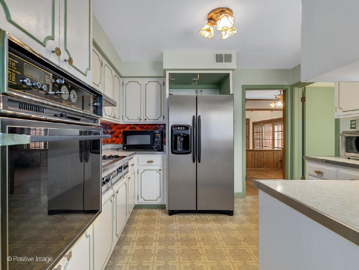
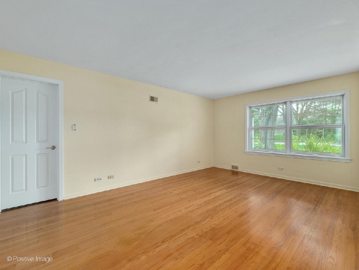
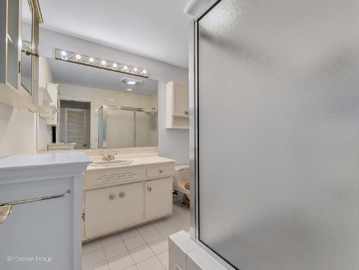
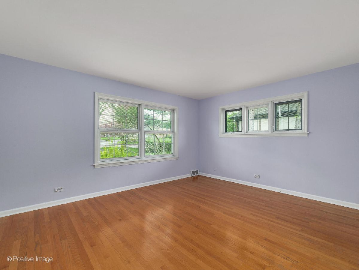
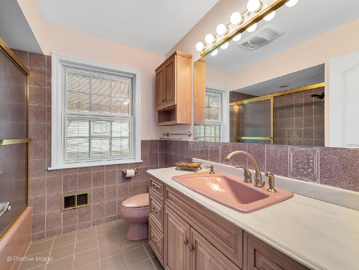
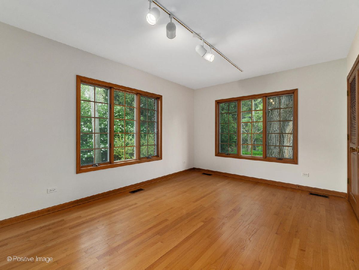
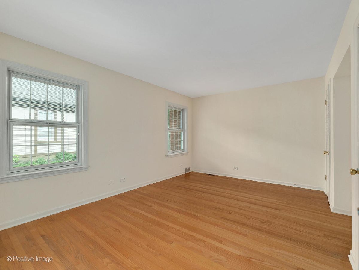
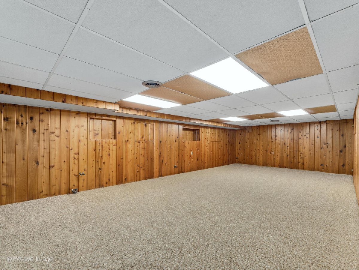
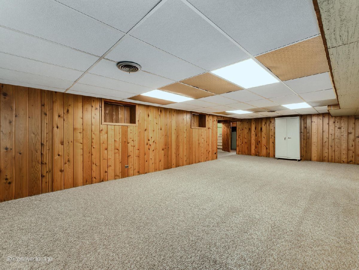
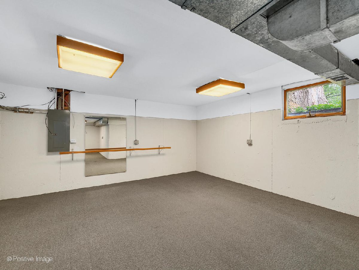
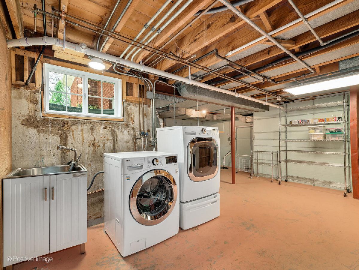
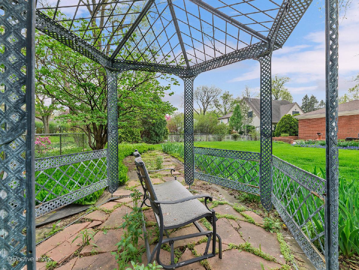
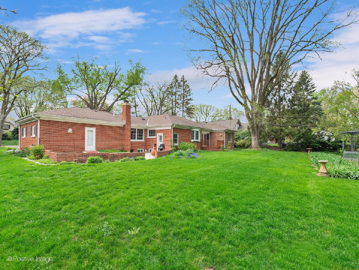
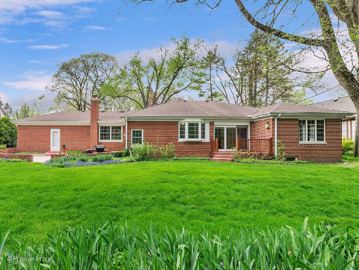
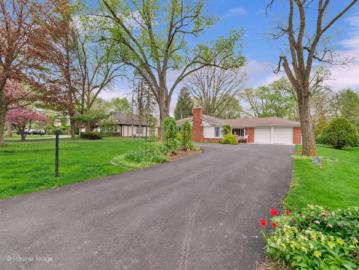
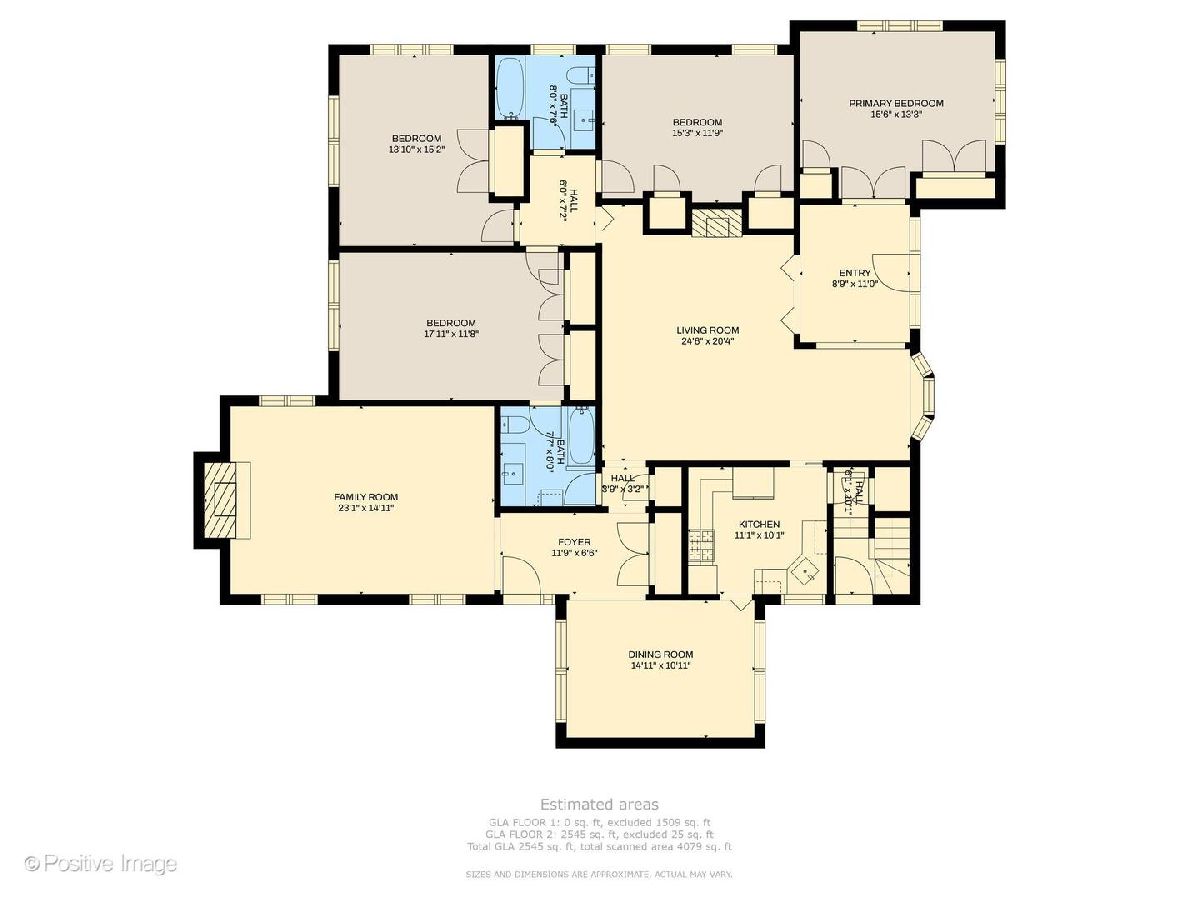
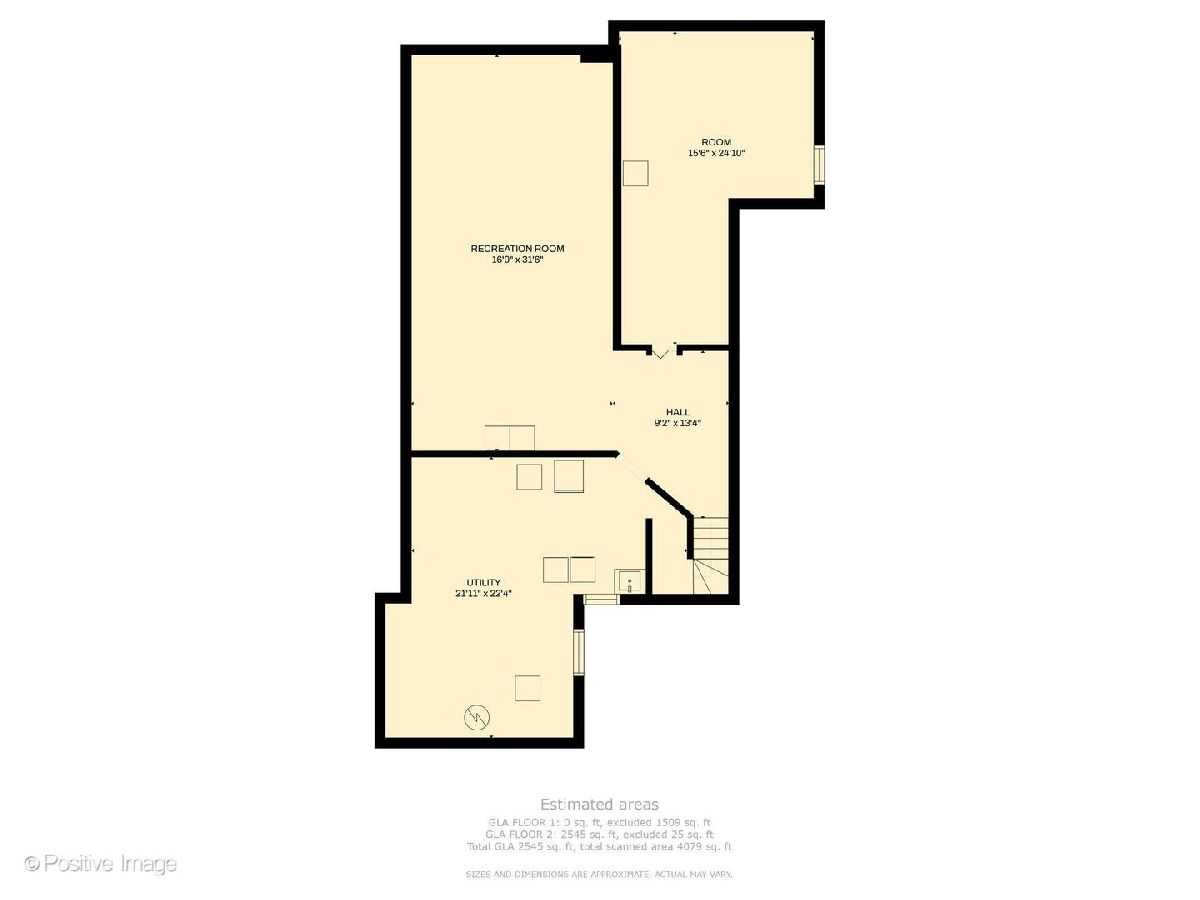
Room Specifics
Total Bedrooms: 4
Bedrooms Above Ground: 4
Bedrooms Below Ground: 0
Dimensions: —
Floor Type: —
Dimensions: —
Floor Type: —
Dimensions: —
Floor Type: —
Full Bathrooms: 2
Bathroom Amenities: Whirlpool
Bathroom in Basement: 0
Rooms: —
Basement Description: Finished,Crawl,Rec/Family Area
Other Specifics
| 2 | |
| — | |
| Asphalt,Circular | |
| — | |
| — | |
| 85 X 36.88 X 184 X 112 X 1 | |
| Unfinished | |
| — | |
| — | |
| — | |
| Not in DB | |
| — | |
| — | |
| — | |
| — |
Tax History
| Year | Property Taxes |
|---|---|
| 2022 | $10,339 |
Contact Agent
Nearby Similar Homes
Nearby Sold Comparables
Contact Agent
Listing Provided By
Coldwell Banker Realty



