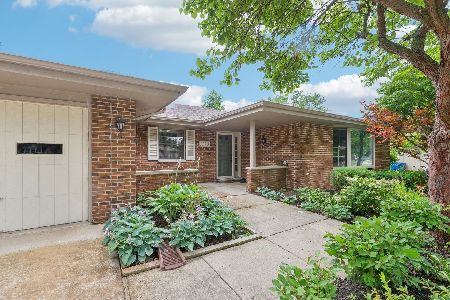1201 Lynnfield Lane, Bartlett, Illinois 60103
$290,000
|
Sold
|
|
| Status: | Closed |
| Sqft: | 2,426 |
| Cost/Sqft: | $124 |
| Beds: | 3 |
| Baths: | 2 |
| Year Built: | 1990 |
| Property Taxes: | $9,171 |
| Days On Market: | 2332 |
| Lot Size: | 0,26 |
Description
Spacious ranch with fresh paint throughout. The kitchen features a walk-in pantry, eating area, access to the patio and overlooks the family room with fireplace. Great floor plan for entertaining and everyday living. The Master wing consists of the master bedroom, double closets and ensuite with separate shower and soaking tub separated from the other bedrooms. The guest wing features two bedrooms that share the hall bath. Formal living and dining areas are great for hosting holiday parties with the whole family. Convenient first floor laundry with washtub. The full basement offers so much more space. Currently has a large Rec Room area with bar and pool table included! There is a HUGE workshop and two other rooms, the possibilities are endless. Fenced 1/4 acre yard. Convenient to Rt 59 shopping. This one won't last!
Property Specifics
| Single Family | |
| — | |
| — | |
| 1990 | |
| Full | |
| — | |
| No | |
| 0.26 |
| Du Page | |
| Weathersfield Of Bartlett | |
| — / Not Applicable | |
| None | |
| Community Well | |
| Public Sewer | |
| 10505252 | |
| 0104412001 |
Nearby Schools
| NAME: | DISTRICT: | DISTANCE: | |
|---|---|---|---|
|
Grade School
Liberty Elementary School |
46 | — | |
|
Middle School
Kenyon Woods Middle School |
46 | Not in DB | |
|
High School
South Elgin High School |
46 | Not in DB | |
Property History
| DATE: | EVENT: | PRICE: | SOURCE: |
|---|---|---|---|
| 12 Dec, 2019 | Sold | $290,000 | MRED MLS |
| 21 Oct, 2019 | Under contract | $299,900 | MRED MLS |
| — | Last price change | $319,900 | MRED MLS |
| 6 Sep, 2019 | Listed for sale | $319,900 | MRED MLS |
Room Specifics
Total Bedrooms: 3
Bedrooms Above Ground: 3
Bedrooms Below Ground: 0
Dimensions: —
Floor Type: Carpet
Dimensions: —
Floor Type: Carpet
Full Bathrooms: 2
Bathroom Amenities: Separate Shower,Garden Tub
Bathroom in Basement: 0
Rooms: Eating Area,Recreation Room,Workshop,Foyer,Storage
Basement Description: Partially Finished
Other Specifics
| 2 | |
| Concrete Perimeter | |
| — | |
| Patio | |
| Fenced Yard | |
| 80X148X36X51X135 | |
| Unfinished | |
| Full | |
| Bar-Dry, First Floor Bedroom, First Floor Laundry, First Floor Full Bath | |
| Range, Dishwasher, Refrigerator, Washer, Dryer, Disposal | |
| Not in DB | |
| Park, Curbs, Sidewalks, Street Lights, Street Paved | |
| — | |
| — | |
| — |
Tax History
| Year | Property Taxes |
|---|---|
| 2019 | $9,171 |
Contact Agent
Nearby Similar Homes
Nearby Sold Comparables
Contact Agent
Listing Provided By
Redfin Corporation





