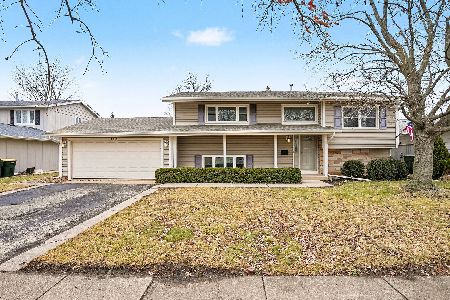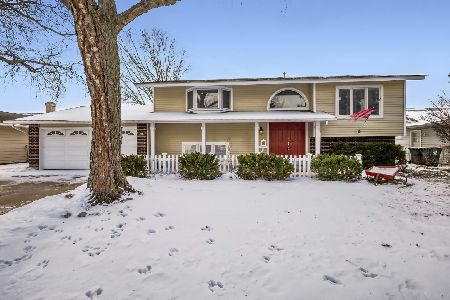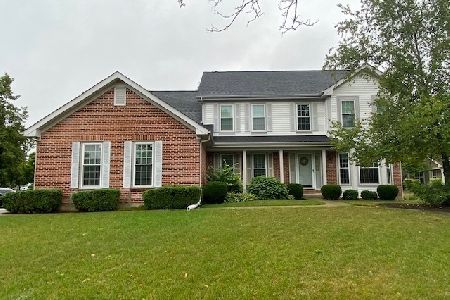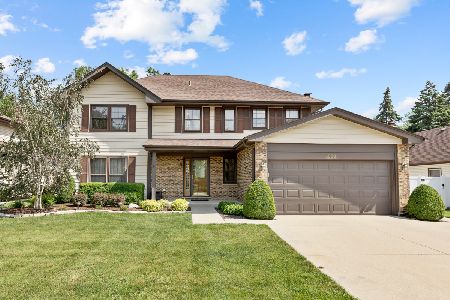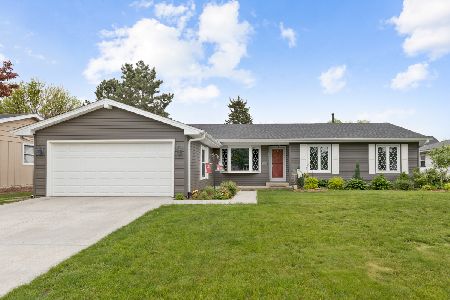1201 Montego Court, Elk Grove Village, Illinois 60007
$535,000
|
Sold
|
|
| Status: | Closed |
| Sqft: | 2,878 |
| Cost/Sqft: | $193 |
| Beds: | 5 |
| Baths: | 3 |
| Year Built: | 1990 |
| Property Taxes: | $9,920 |
| Days On Market: | 1343 |
| Lot Size: | 0,24 |
Description
Excellent home looking for its 2nd Owner!! Vaulted ceilings, Oak hardwood flooring, all wood doors and trim, open-concept kitchen, gas fireplace, & two car attached garage. This unique layout is located in Talbot Mills subdivision, perfect for all families! The main level consists of a laundry room with cabinets, a large kitchen, eating area including a large island with granite granite counter tops. Kitchen extends into a spacious family room with vaulted ceilings, gas fireplace, and sliding glass door that leads out to a large New concrete patio! Main level also has a great option as a 5th bedroom with closets, den, or playroom. All New windows, Front door, and sliding glass door within the last 5 years! A two-story foyer containing beautiful natural light, a living room with vaulted ceilings and a separate dinning room to enjoy hosting holiday gathering's with extended family and friends. Upstairs consists of four generous size bedrooms, a hall bath and a master bath with double closets newly redone. There is also a very spacious basement , dry-walled, freshly painted waiting to be finished off to add to everyday enjoyment or for special occasions. New sump pump with two crawls and storage area. Solid built home, brick and replaced siding, leaf filter gutters. All rooms freshly painted, Intercom system, and a central vac. All new windows, doors and more. Great location close to Metra, restaurants, shopping, O'Hare airport, major roads/highways and more. Quiet neighborhood and great schools. Come and make this your forever home!
Property Specifics
| Single Family | |
| — | |
| — | |
| 1990 | |
| — | |
| — | |
| No | |
| 0.24 |
| Cook | |
| Talbots Mill | |
| — / Not Applicable | |
| — | |
| — | |
| — | |
| 11419480 | |
| 08314020190000 |
Nearby Schools
| NAME: | DISTRICT: | DISTANCE: | |
|---|---|---|---|
|
Grade School
Adm Richard E Byrd Elementary Sc |
59 | — | |
|
Middle School
Grove Junior High School |
59 | Not in DB | |
|
High School
Elk Grove High School |
214 | Not in DB | |
Property History
| DATE: | EVENT: | PRICE: | SOURCE: |
|---|---|---|---|
| 5 Aug, 2022 | Sold | $535,000 | MRED MLS |
| 13 Jul, 2022 | Under contract | $554,900 | MRED MLS |
| — | Last price change | $559,900 | MRED MLS |
| 31 May, 2022 | Listed for sale | $559,900 | MRED MLS |

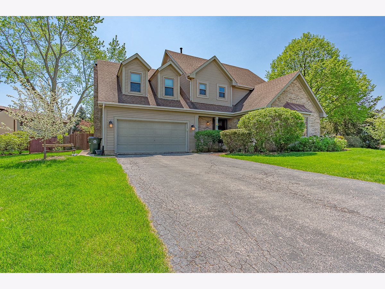
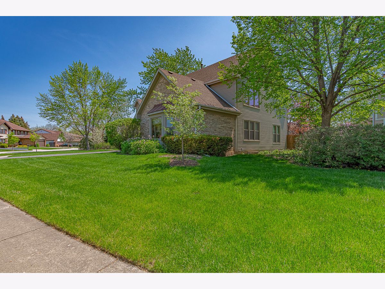
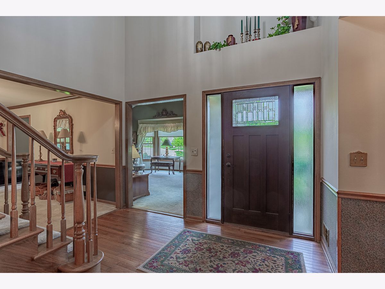
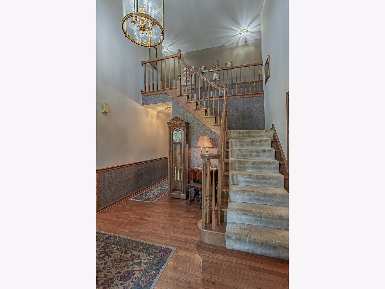
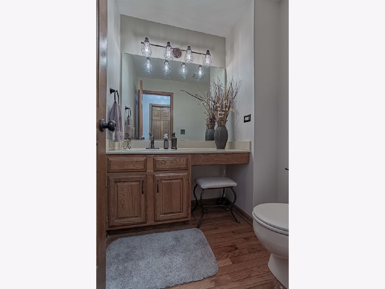
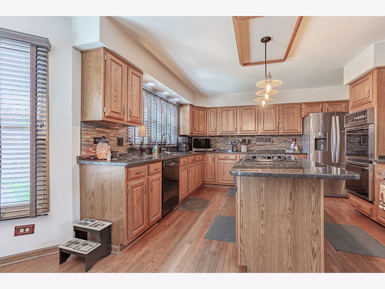
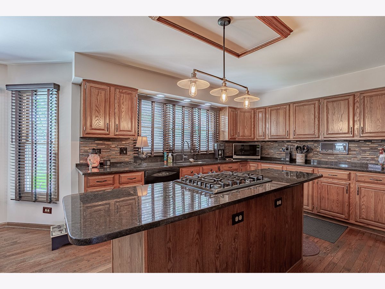
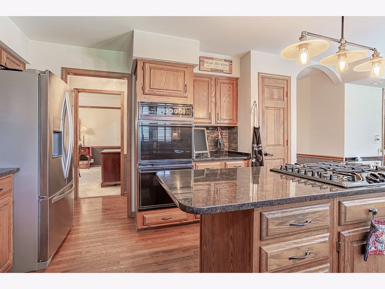
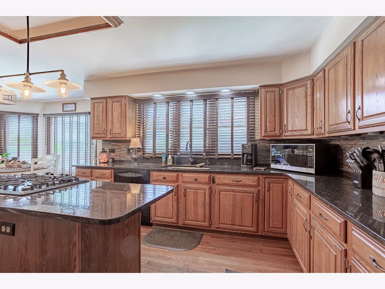
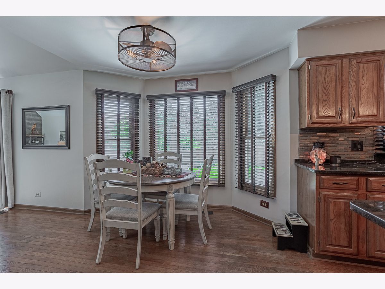
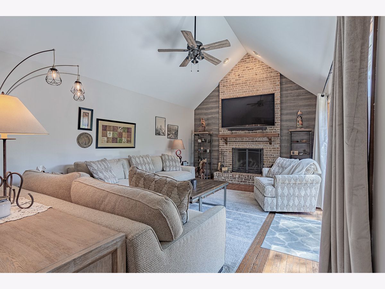
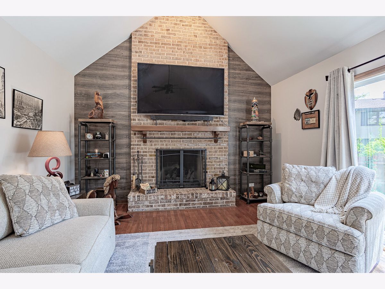
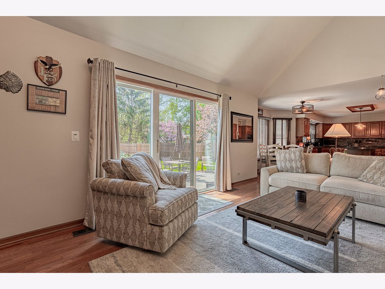
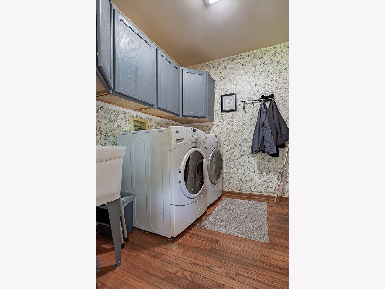
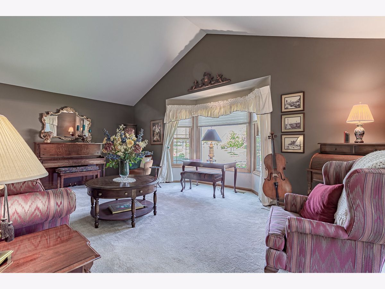
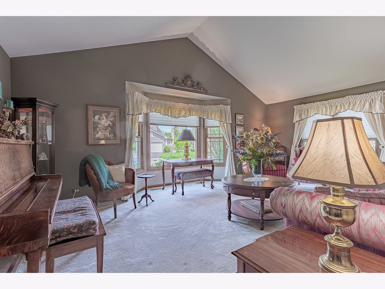
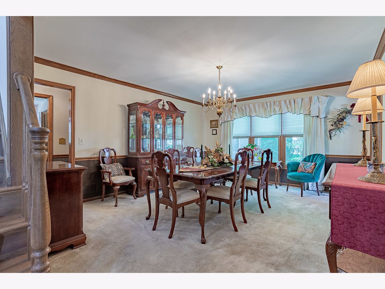
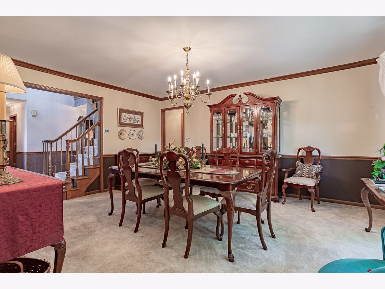
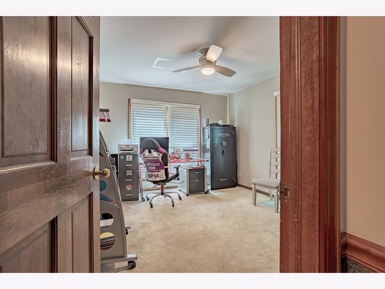
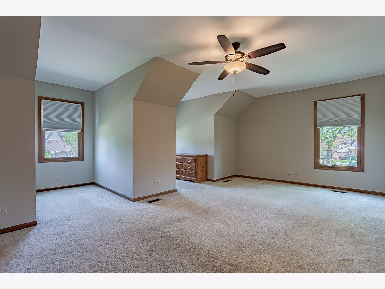
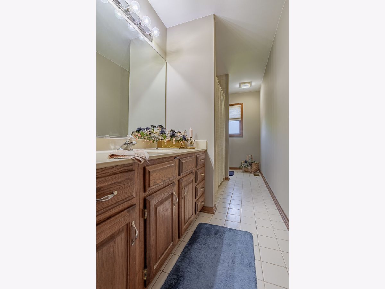
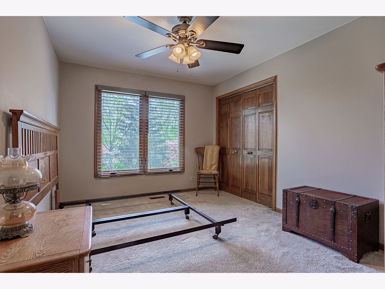
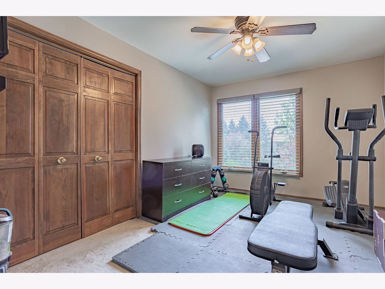
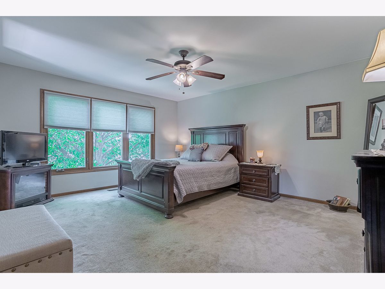
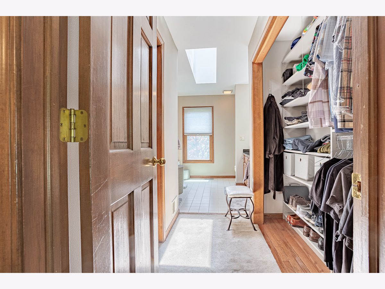
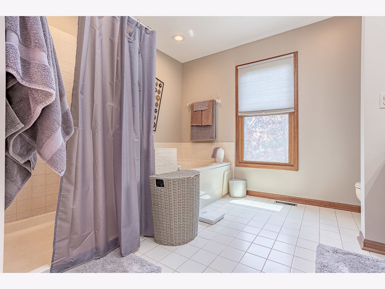
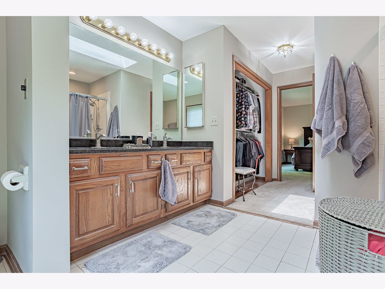
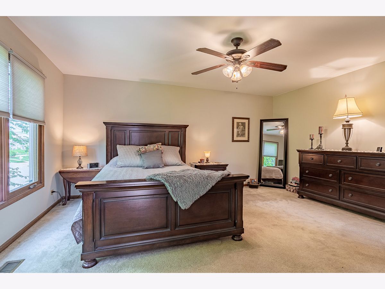
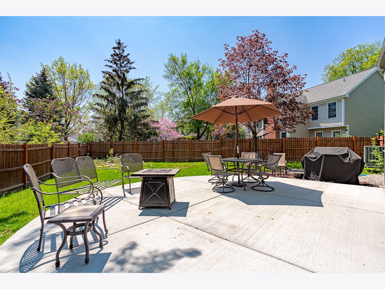
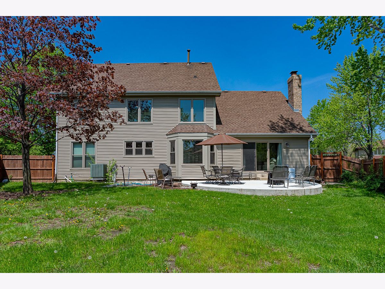
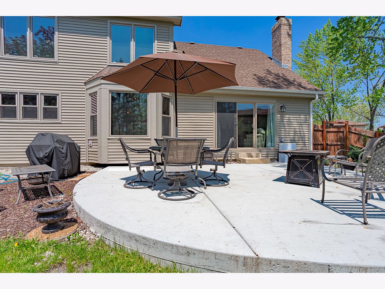
Room Specifics
Total Bedrooms: 5
Bedrooms Above Ground: 5
Bedrooms Below Ground: 0
Dimensions: —
Floor Type: —
Dimensions: —
Floor Type: —
Dimensions: —
Floor Type: —
Dimensions: —
Floor Type: —
Full Bathrooms: 3
Bathroom Amenities: —
Bathroom in Basement: 0
Rooms: —
Basement Description: Partially Finished
Other Specifics
| 2 | |
| — | |
| — | |
| — | |
| — | |
| 140.3X151.9X134.6 | |
| — | |
| — | |
| — | |
| — | |
| Not in DB | |
| — | |
| — | |
| — | |
| — |
Tax History
| Year | Property Taxes |
|---|---|
| 2022 | $9,920 |
Contact Agent
Nearby Similar Homes
Nearby Sold Comparables
Contact Agent
Listing Provided By
Berkshire Hathaway HomeServices American Heritage

