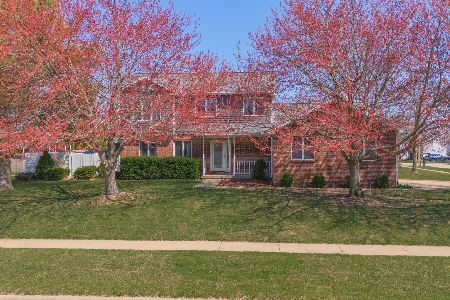1201 Newcastle Drive, Bloomington, Illinois 61704
$220,000
|
Sold
|
|
| Status: | Closed |
| Sqft: | 2,941 |
| Cost/Sqft: | $75 |
| Beds: | 3 |
| Baths: | 3 |
| Year Built: | 1989 |
| Property Taxes: | $4,998 |
| Days On Market: | 1610 |
| Lot Size: | 0,30 |
Description
Beautiful home in a great location! Large family room area w/ a gas or woodburning fireplace. (It was cleaned & inspected in 2013 & used once since then.) The living room is huge! There is also a dining room & an eat-in kitchen. The owners just put in all new carpet. All of the interior walls painted in 2021. The main level is very large. Laundry room is on main level too. Master bedroom has a large walk-in closet & master bathroom. Lots of updates including: Outside of house painted 2017, HVAC 2016, Roof 2013, insulated garage door 2011, garbage disposal 2/2021, plumbing fixtures 2021, replaced front & side doors; stove, fridge & microwave 2010, dishwasher is 4 yrs old. All of the outlets & light switches on 1st & 2nd floors are new. New sump pump installed 8/26/21 w/ a 4 year warranty. Basement is partially finished. Garage is heated. Very large fenced-in backyard w/ 2 storage buildings. The deck is huge - perfect for entertaining & was just painted. Great corner lot!
Property Specifics
| Single Family | |
| — | |
| Traditional | |
| 1989 | |
| Partial | |
| — | |
| No | |
| 0.3 |
| Mc Lean | |
| Royal Pointe | |
| — / Not Applicable | |
| None | |
| Public | |
| Public Sewer | |
| 11199544 | |
| 1436456011 |
Nearby Schools
| NAME: | DISTRICT: | DISTANCE: | |
|---|---|---|---|
|
Grade School
Colene Hoose Elementary |
5 | — | |
|
Middle School
Chiddix Jr High |
5 | Not in DB | |
|
High School
Normal Community High School |
5 | Not in DB | |
Property History
| DATE: | EVENT: | PRICE: | SOURCE: |
|---|---|---|---|
| 8 Oct, 2021 | Sold | $220,000 | MRED MLS |
| 7 Sep, 2021 | Under contract | $220,000 | MRED MLS |
| — | Last price change | $230,000 | MRED MLS |
| 25 Aug, 2021 | Listed for sale | $230,000 | MRED MLS |
| 17 May, 2024 | Sold | $275,000 | MRED MLS |
| 2 Apr, 2024 | Under contract | $264,500 | MRED MLS |
| 1 Apr, 2024 | Listed for sale | $264,500 | MRED MLS |
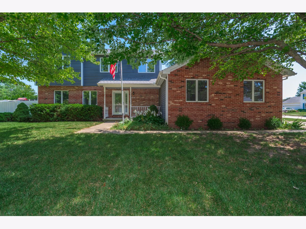
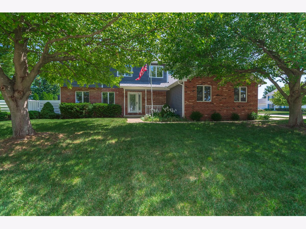
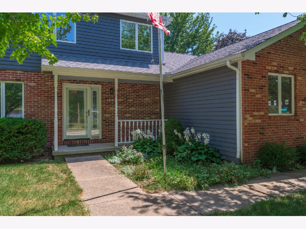
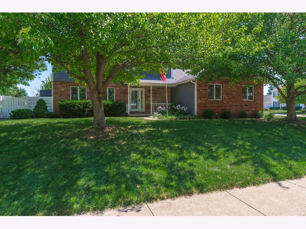
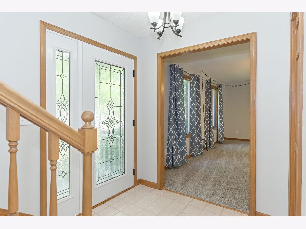
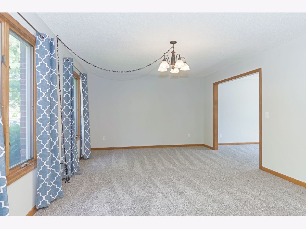
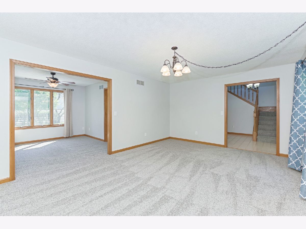
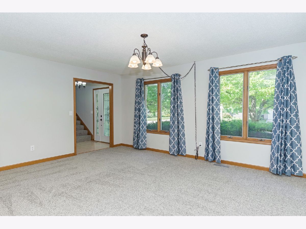
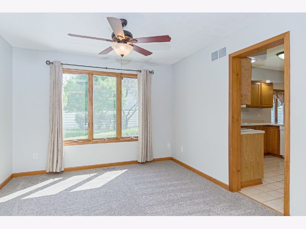
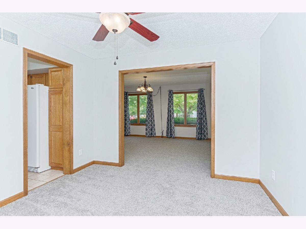
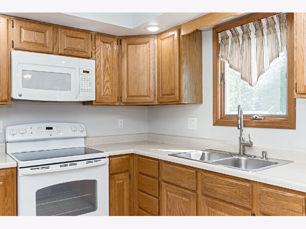
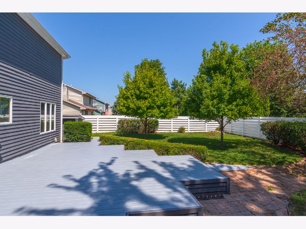
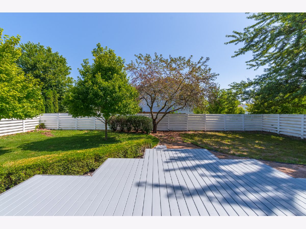
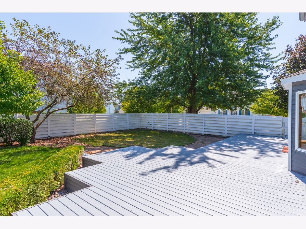
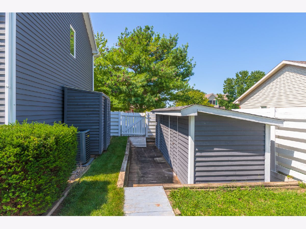
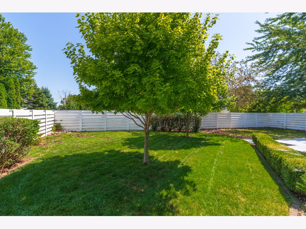
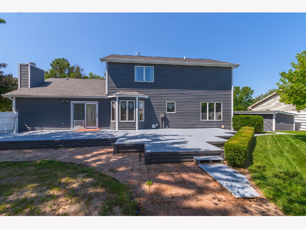
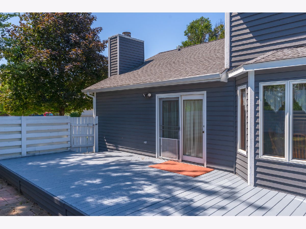
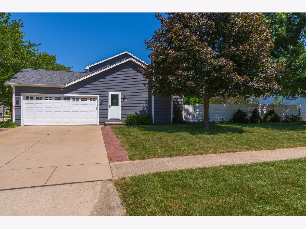
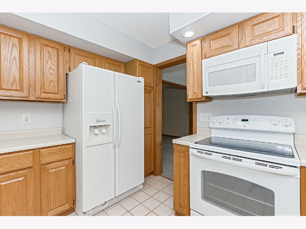
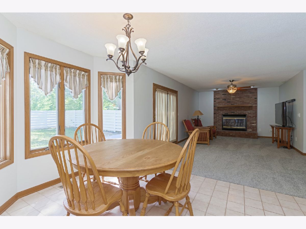
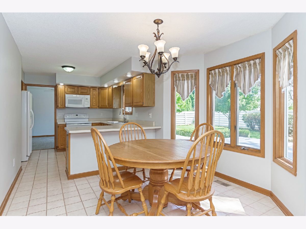
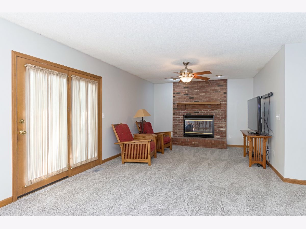
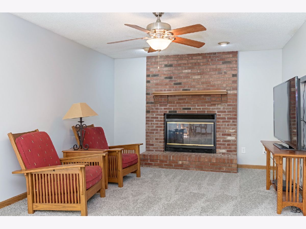
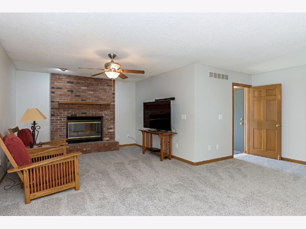
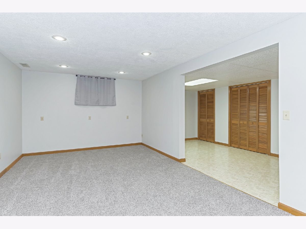
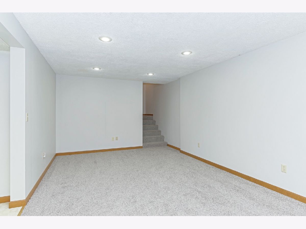
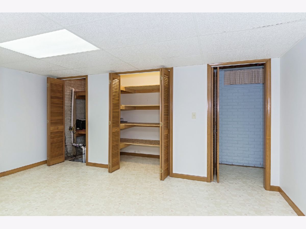
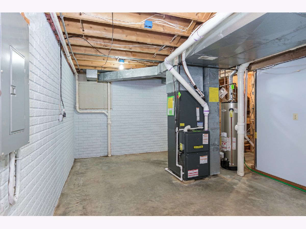
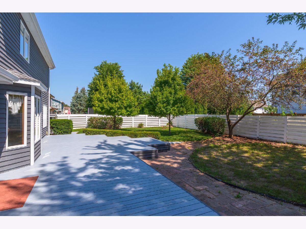
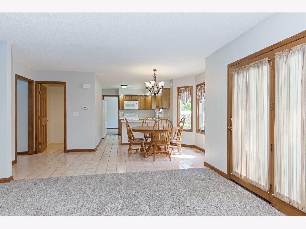
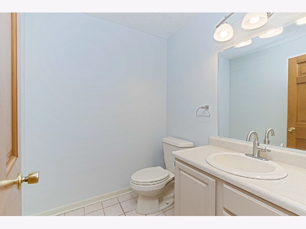
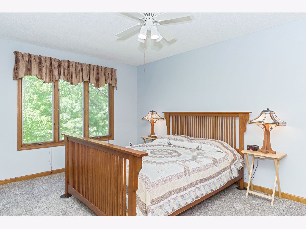
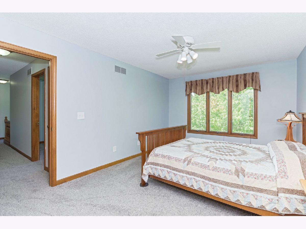
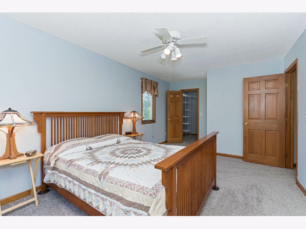
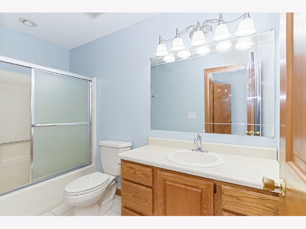
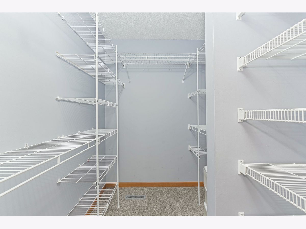
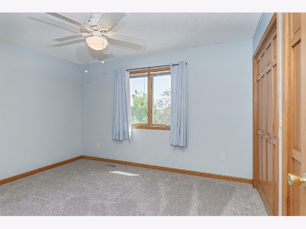
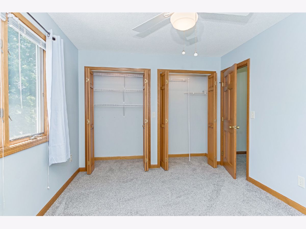
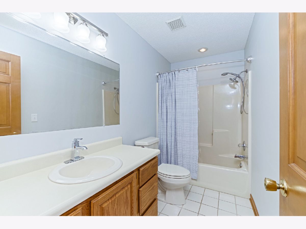
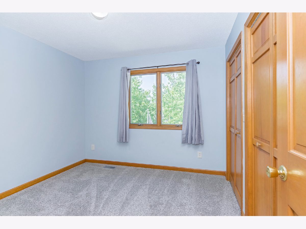
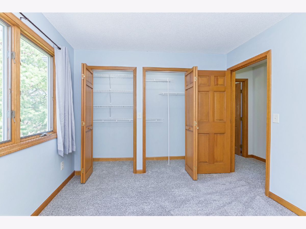
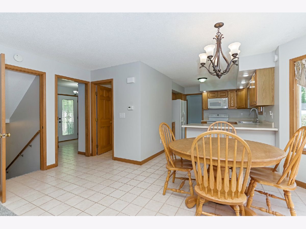
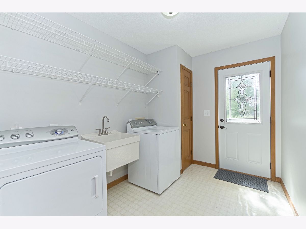
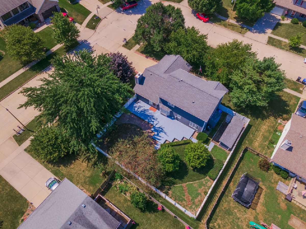
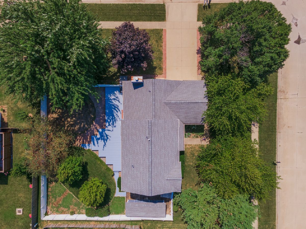
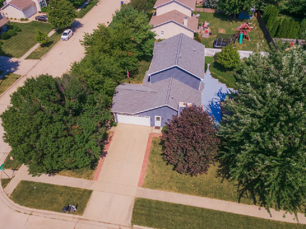
Room Specifics
Total Bedrooms: 3
Bedrooms Above Ground: 3
Bedrooms Below Ground: 0
Dimensions: —
Floor Type: Carpet
Dimensions: —
Floor Type: Carpet
Full Bathrooms: 3
Bathroom Amenities: —
Bathroom in Basement: 0
Rooms: Family Room,Other Room
Basement Description: Partially Finished,Crawl
Other Specifics
| 2 | |
| Concrete Perimeter | |
| Concrete | |
| Deck, Porch | |
| Corner Lot,Fenced Yard,Mature Trees | |
| 110 X 120 | |
| — | |
| Full | |
| First Floor Laundry, Walk-In Closet(s) | |
| Double Oven, Microwave, Dishwasher, Refrigerator, Washer, Dryer, Disposal | |
| Not in DB | |
| Park, Sidewalks, Street Paved | |
| — | |
| — | |
| Wood Burning, Gas Starter |
Tax History
| Year | Property Taxes |
|---|---|
| 2021 | $4,998 |
| 2024 | $5,504 |
Contact Agent
Nearby Similar Homes
Nearby Sold Comparables
Contact Agent
Listing Provided By
RE/MAX Choice

