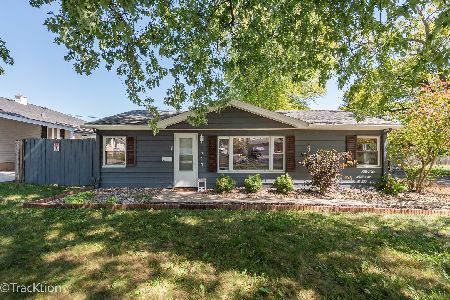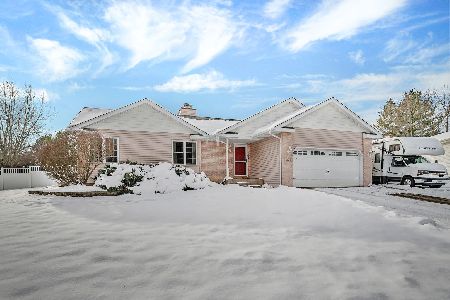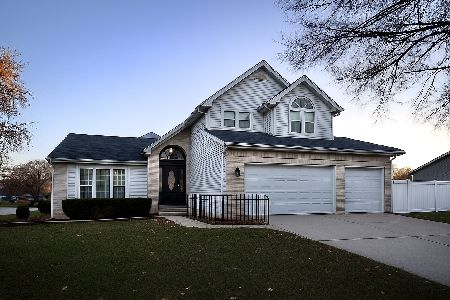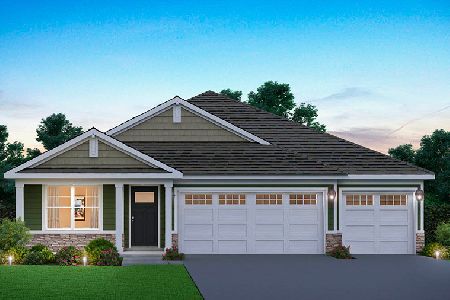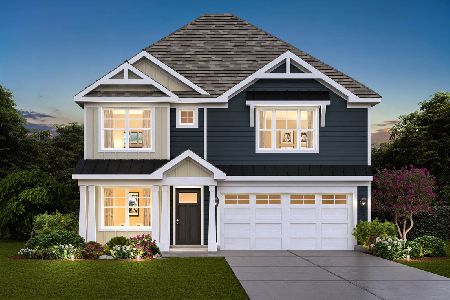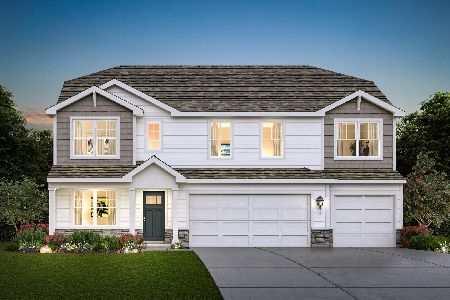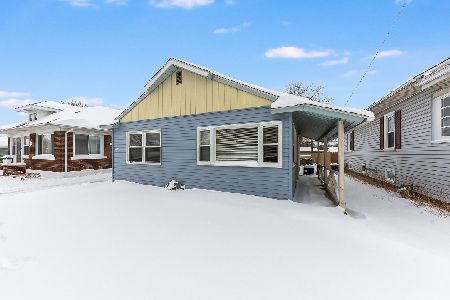1201 Norley Avenue, Joliet, Illinois 60435
$307,000
|
Sold
|
|
| Status: | Closed |
| Sqft: | 2,416 |
| Cost/Sqft: | $124 |
| Beds: | 4 |
| Baths: | 4 |
| Year Built: | 1991 |
| Property Taxes: | $6,599 |
| Days On Market: | 1610 |
| Lot Size: | 0,22 |
Description
Move in ready! Corner lot. Spacious 2-car garage. 4 bed, 2.2 baths (Includes updated master bath with skylight and basement bath has a roughed in shower. HUGE master bedroom (with vaulted ceilings) family room with fireplace, separate dining room, living room, eat-in kitchen and an island with additional seating. Fully finished basement has family room and a bar (with granite bar-top) for entertaining (also new trim throughout) Fresh paint throughout. Bedrooms all have ceiling fans. large side yards, and a fenced in backyard. Less than 5 years old: Roof, Wood floors (main level) Carpet (upstairs and in basement) Front Door, Refrigerator, Stove, Microwave (all SS) Water Heater, Water Softener, and Sump Pump (with battery back-up) Close to I-55 & I-80 and multiple shopping centers!
Property Specifics
| Single Family | |
| — | |
| — | |
| 1991 | |
| Full | |
| — | |
| No | |
| 0.22 |
| Will | |
| — | |
| — / Not Applicable | |
| None | |
| Public | |
| Public Sewer | |
| 11209355 | |
| 3007051170220000 |
Nearby Schools
| NAME: | DISTRICT: | DISTANCE: | |
|---|---|---|---|
|
Grade School
Taft Grade School |
90 | — | |
|
Middle School
Taft Grade School |
90 | Not in DB | |
Property History
| DATE: | EVENT: | PRICE: | SOURCE: |
|---|---|---|---|
| 30 Oct, 2012 | Sold | $120,000 | MRED MLS |
| 7 Aug, 2012 | Under contract | $120,000 | MRED MLS |
| — | Last price change | $124,600 | MRED MLS |
| 24 Feb, 2012 | Listed for sale | $132,500 | MRED MLS |
| 4 Nov, 2021 | Sold | $307,000 | MRED MLS |
| 11 Sep, 2021 | Under contract | $299,999 | MRED MLS |
| — | Last price change | $305,000 | MRED MLS |
| 3 Sep, 2021 | Listed for sale | $305,000 | MRED MLS |
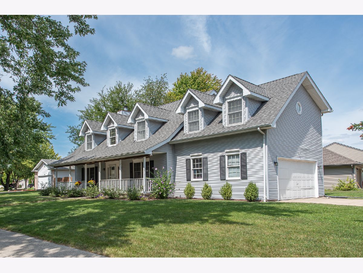
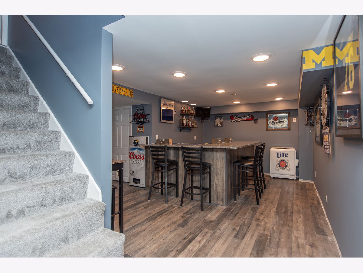
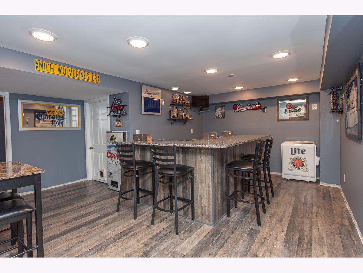
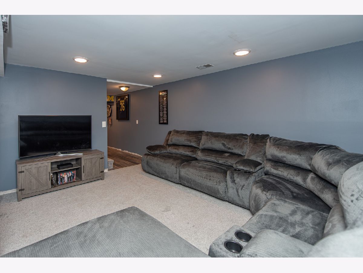
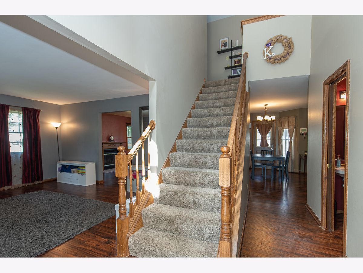
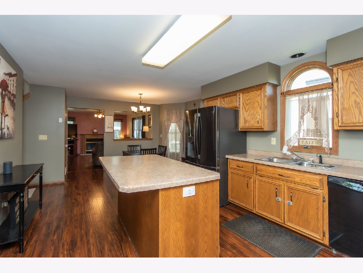
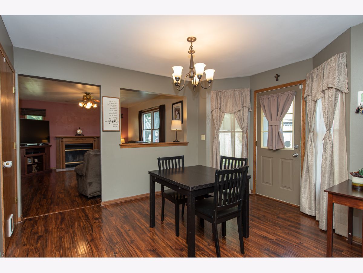
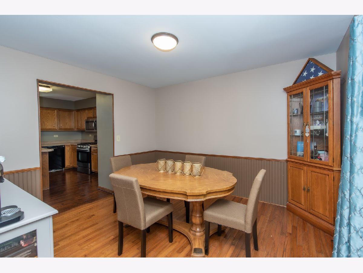
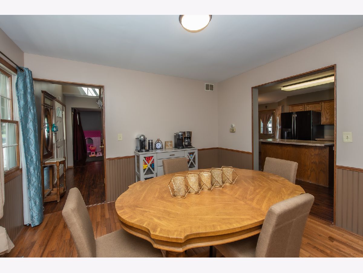
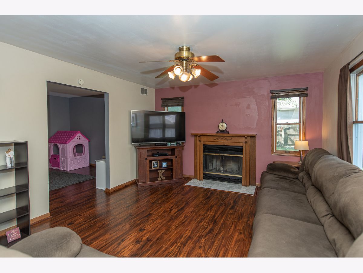
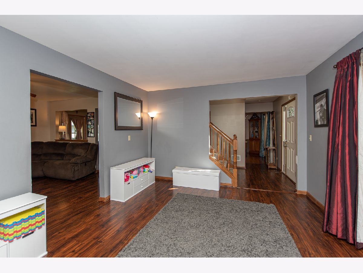
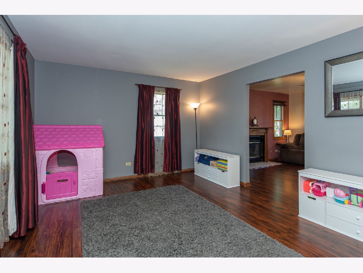
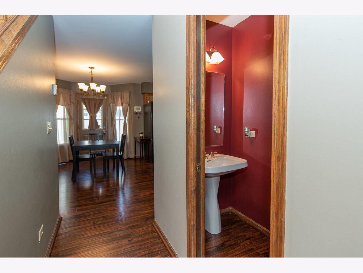
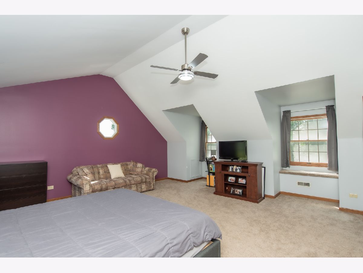
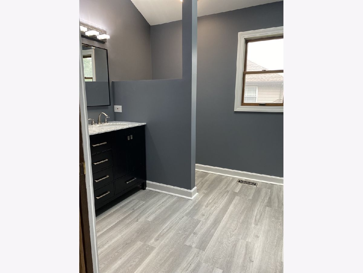
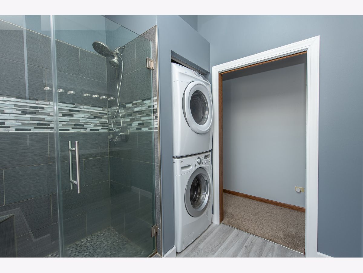
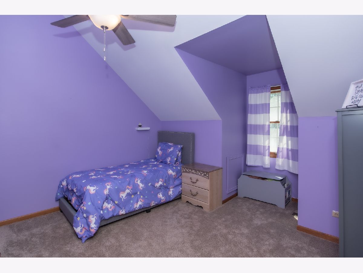
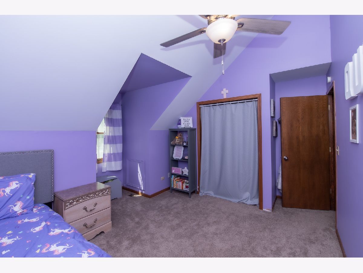
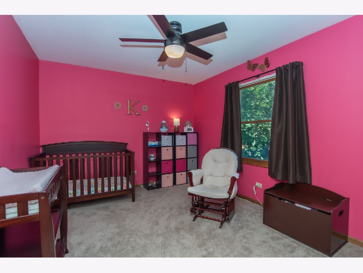
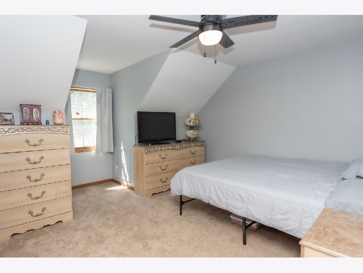
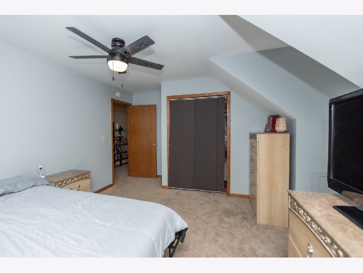
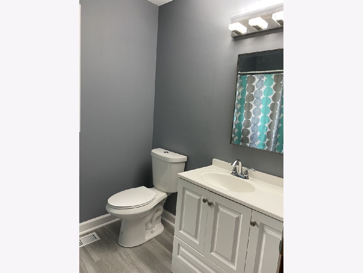
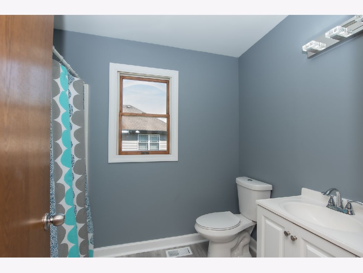
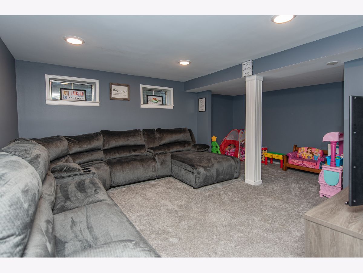
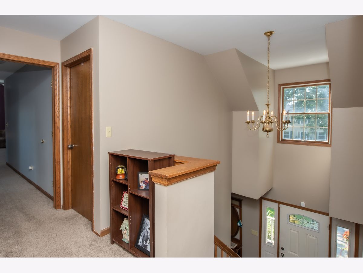
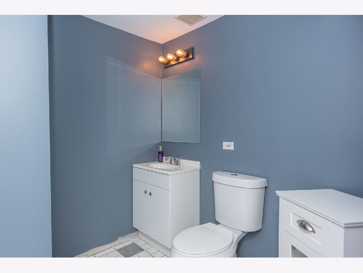
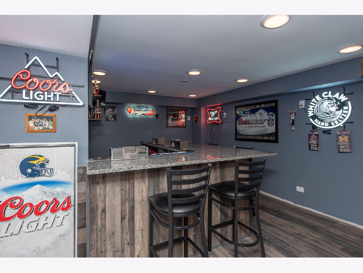
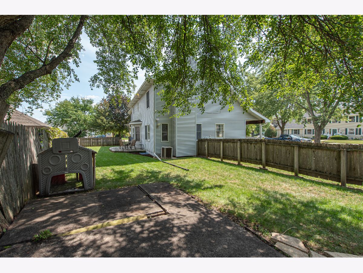
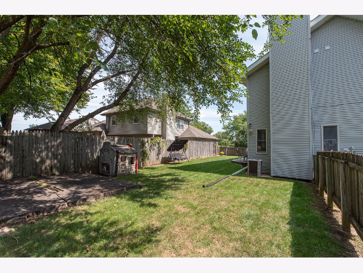
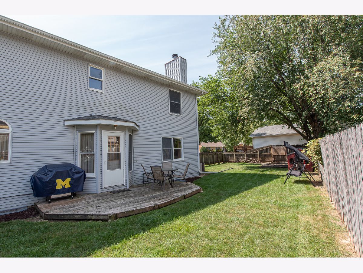
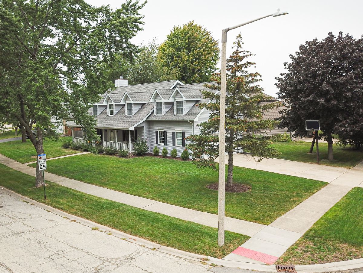
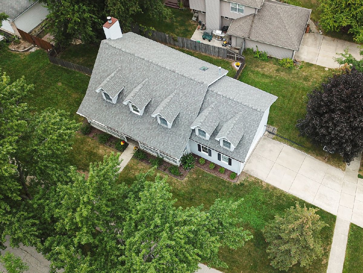
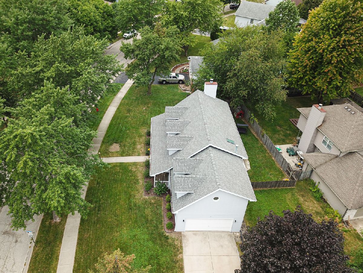
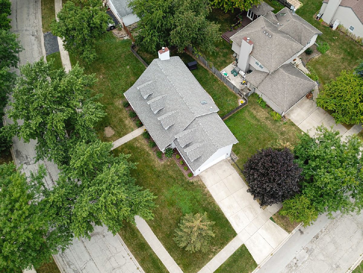
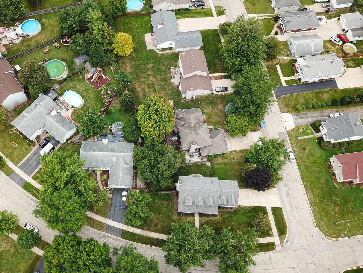
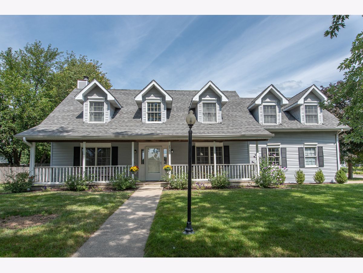
Room Specifics
Total Bedrooms: 4
Bedrooms Above Ground: 4
Bedrooms Below Ground: 0
Dimensions: —
Floor Type: Carpet
Dimensions: —
Floor Type: —
Dimensions: —
Floor Type: —
Full Bathrooms: 4
Bathroom Amenities: —
Bathroom in Basement: 1
Rooms: Storage,Family Room
Basement Description: Finished,Rec/Family Area,Storage Space
Other Specifics
| 2 | |
| Concrete Perimeter | |
| Concrete | |
| Deck, Porch, Storms/Screens | |
| Corner Lot,Fenced Yard,Mature Trees,Sidewalks,Streetlights | |
| 123X85X125X67 | |
| Unfinished | |
| Full | |
| Vaulted/Cathedral Ceilings, Skylight(s), Bar-Dry, Hardwood Floors, Second Floor Laundry, Walk-In Closet(s), Ceiling - 10 Foot, Center Hall Plan, Some Carpeting, Some Window Treatmnt, Hallways - 42 Inch, Some Wood Floors, Drapes/Blinds, Separate Dining Room, Some Wal... | |
| Range, Microwave, Dishwasher, Refrigerator, Washer, Dryer, Stainless Steel Appliance(s), Water Softener, Water Softener Owned | |
| Not in DB | |
| — | |
| — | |
| — | |
| Wood Burning, Attached Fireplace Doors/Screen, Gas Starter |
Tax History
| Year | Property Taxes |
|---|---|
| 2012 | $5,019 |
| 2021 | $6,599 |
Contact Agent
Nearby Similar Homes
Nearby Sold Comparables
Contact Agent
Listing Provided By
Coldwell Banker Real Estate Group

