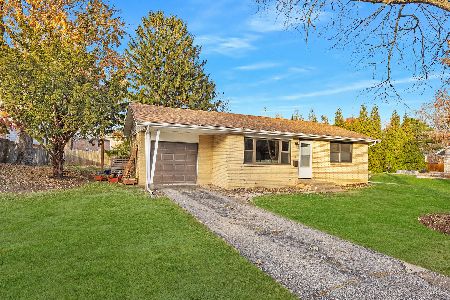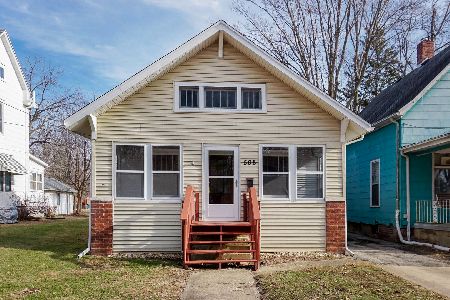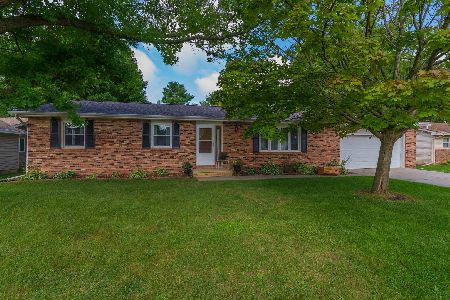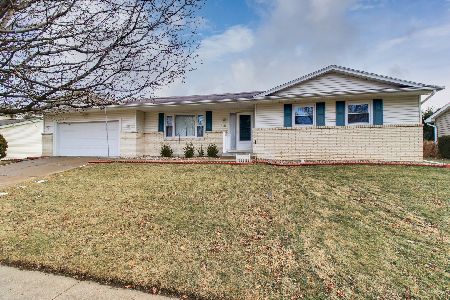1201 Oak, Normal, Illinois 61761
$189,900
|
Sold
|
|
| Status: | Closed |
| Sqft: | 1,562 |
| Cost/Sqft: | $125 |
| Beds: | 3 |
| Baths: | 3 |
| Year Built: | 1977 |
| Property Taxes: | $4,165 |
| Days On Market: | 3255 |
| Lot Size: | 0,00 |
Description
This Tri-Level home on a corner lot is in MOVE IN condition! 2013 updates include, new tile in the foyer and kitchen, half bath added off the kitchen, Hickory kitchen cabinets, ALL new carpeting throughout this home, new light fixtures, blinds and a beautiful new tiled shower in the master bath along with a new vanity and floor. Walk in closet in Master. This home also has New siding. New Furnace and AC in 2014. Water heater 2008. Roof in 2006. A new driveway was poured in 2016. In addition to the 2 car attached garage there is another one car garage in the fenced back yard! Walk out in lower level leads you to the patio, there is also a spacious deck! Quality Leaf Filter gutter guards are installed. Extremely well maintained home!
Property Specifics
| Single Family | |
| — | |
| Tri-Level | |
| 1977 | |
| None | |
| — | |
| No | |
| — |
| Mc Lean | |
| North Normal | |
| — / Not Applicable | |
| — | |
| Public | |
| Public Sewer | |
| 10181885 | |
| 1422302004 |
Nearby Schools
| NAME: | DISTRICT: | DISTANCE: | |
|---|---|---|---|
|
Grade School
Fairview Elementary |
5 | — | |
|
Middle School
Chiddix Jr High |
5 | Not in DB | |
|
High School
Normal Community High School |
5 | Not in DB | |
Property History
| DATE: | EVENT: | PRICE: | SOURCE: |
|---|---|---|---|
| 28 Apr, 2017 | Sold | $189,900 | MRED MLS |
| 2 Mar, 2017 | Under contract | $194,900 | MRED MLS |
| 22 Feb, 2017 | Listed for sale | $194,900 | MRED MLS |
| 30 May, 2019 | Sold | $185,000 | MRED MLS |
| 31 Mar, 2019 | Under contract | $190,000 | MRED MLS |
| 26 Mar, 2019 | Listed for sale | $190,000 | MRED MLS |
Room Specifics
Total Bedrooms: 3
Bedrooms Above Ground: 3
Bedrooms Below Ground: 0
Dimensions: —
Floor Type: Carpet
Dimensions: —
Floor Type: Carpet
Full Bathrooms: 3
Bathroom Amenities: —
Bathroom in Basement: —
Rooms: —
Basement Description: Crawl,Finished
Other Specifics
| 3 | |
| — | |
| — | |
| Patio, Deck, Porch | |
| Fenced Yard,Mature Trees,Landscaped | |
| 86X154 | |
| Pull Down Stair | |
| Full | |
| First Floor Full Bath, Built-in Features, Walk-In Closet(s) | |
| Dishwasher, Range, Microwave | |
| Not in DB | |
| — | |
| — | |
| — | |
| Wood Burning |
Tax History
| Year | Property Taxes |
|---|---|
| 2017 | $4,165 |
| 2019 | $4,341 |
Contact Agent
Nearby Similar Homes
Nearby Sold Comparables
Contact Agent
Listing Provided By
Berkshire Hathaway Snyder Real Estate











